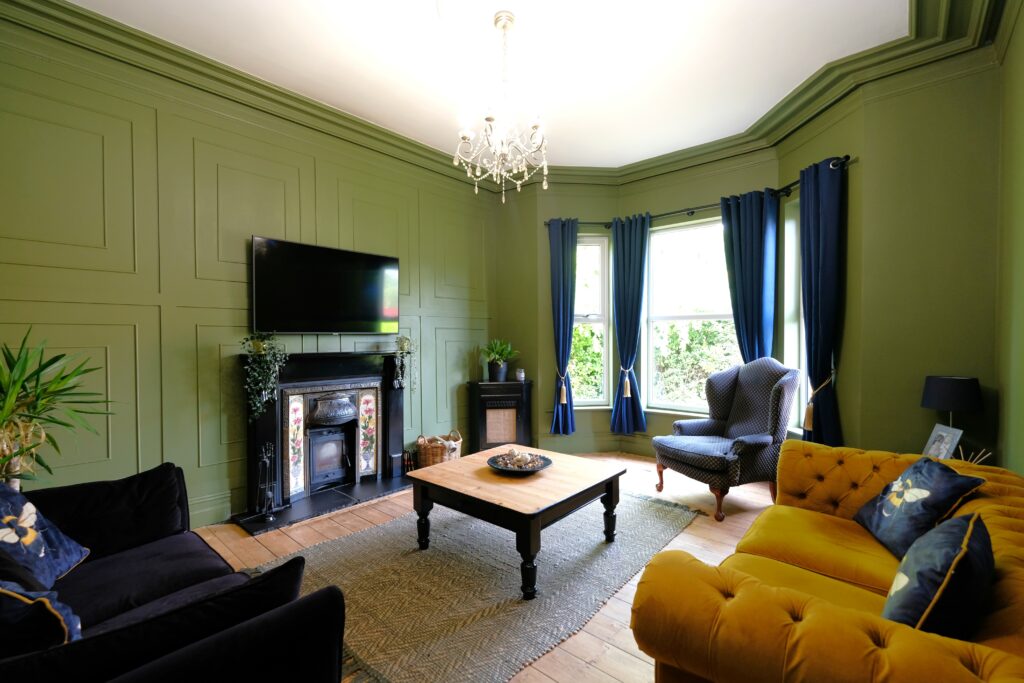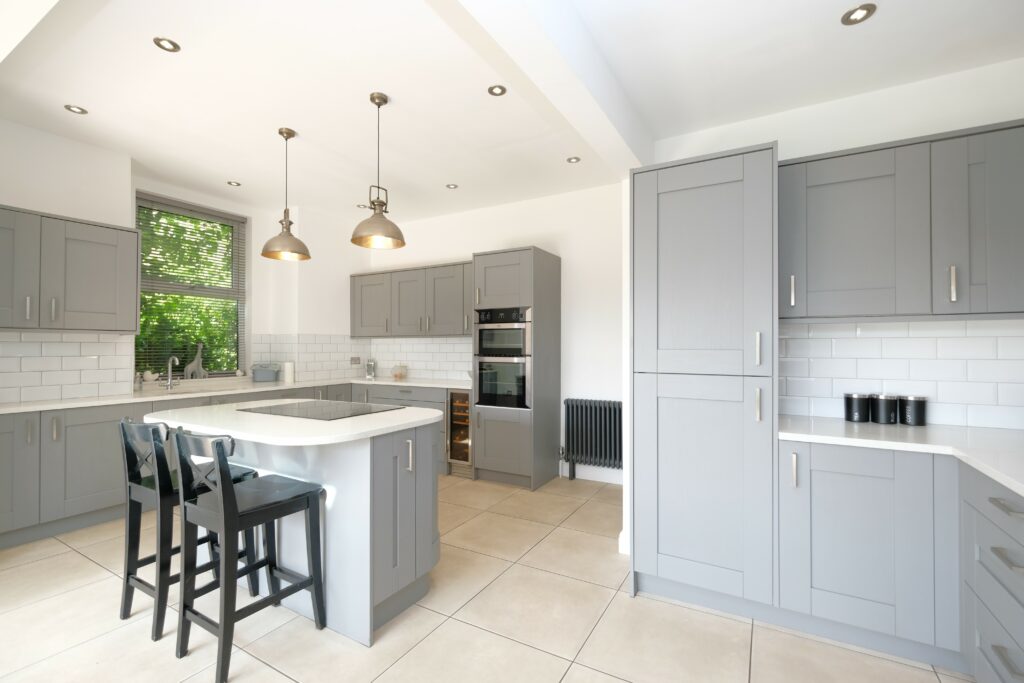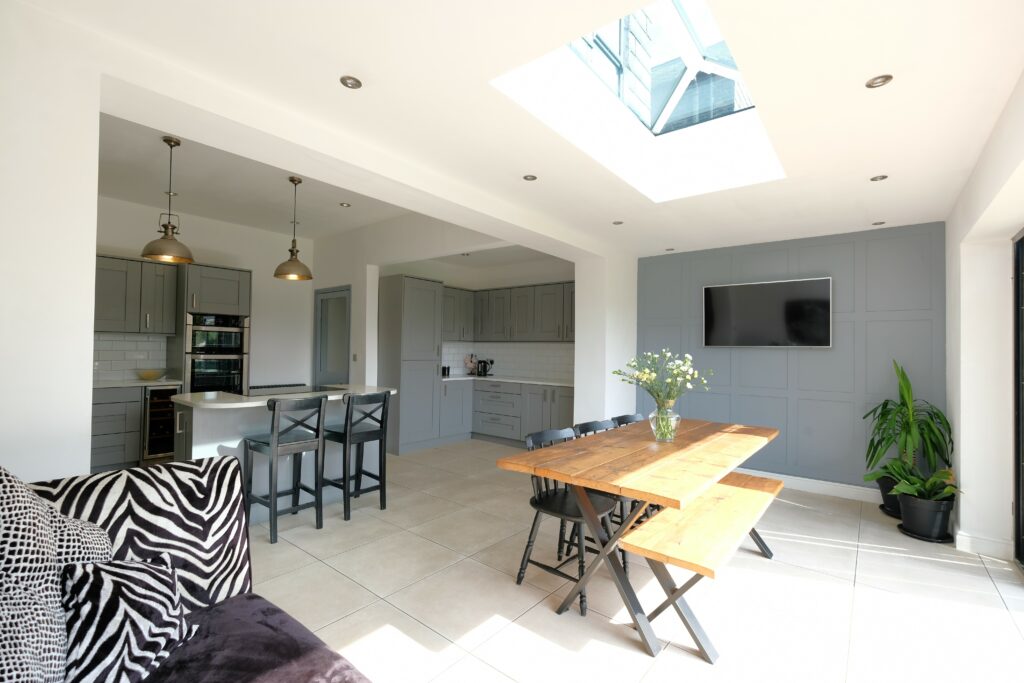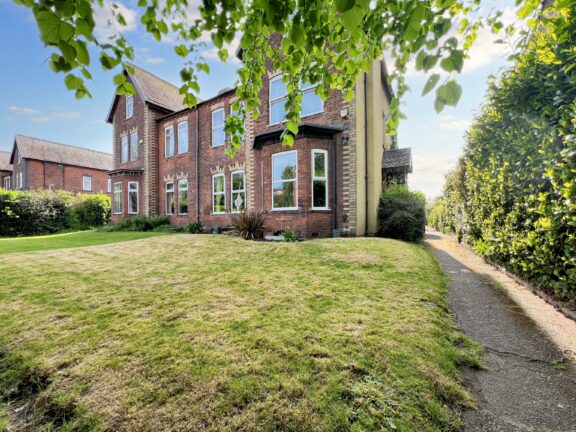
Offers Over | 13e2612d-254c-4e30-bbc0-0027a008e1aa
£450,000 (Offers Over)
New Lane, Eccles, M30
- 5 Bedrooms
- 2 Bathrooms
- 2 Receptions
Rare opportunity to acquire stunning Five bed semi-detached period home. Original features, two reception rooms, open-plan kitchen/dining/living area with bi-folding doors. Five double bedrooms, cellar storage, front lawn, south-facing rear garden, off-road parking, garage. Ideal family home near schools, amenities, transport links.
Key features
- Stunning Five Bedroom Period Property, Laid Over Four Floors, Boasting Original Features Throughout
- Two Reception Rooms, Study & Extended Open Plan High Specification Kitchen, Living & Dining Space with Bi Folding Doors
- Five Double Bedrooms, One Complete with Dressing Area & En suite
- Beautiful Four Piece Family Bathroom, En Suite & Guest W.C.
- Four Chamber Cellars offering Perfect Storage Solution
- Sizable Well kept Lawn to the Front & Beautifully Kept, Private, South Facing Rear Garden, with Multiple Seating Areas and Hidden Play Area
- Off Road Parking for Multiple Vehicles & Garage to the Rear
- Perfectly Situated within Catchment For Outstanding Schools
- Surrounded by a Plethora of Amenities and Easily Accessible to Public Transport & Motorway Links
Full property description
Presenting a rare opportunity to acquire this stunning five-bedroom semi-detached period property, rising majestically over four floors and exuding charm at every turn. This beautiful residence showcases original features throughout.
Upon entering, one is greeted by two spacious reception rooms, a study, and the heart of the home, the extended open-plan high-spec kitchen, living, and dining area adorned with bi-folding doors offering a seamless integration of indoor and outdoor living spaces.
The property boasts five generously proportioned double bedrooms, with one featuring a dressing area and en suite for added luxury and convenience. A beautifully appointed four-piece family bathroom and guest W.C. cater to the needs of modern-day living.
Adding to the allure of this residence are the four chamber cellars offering an abundance of storage solutions. The property's well-kept front lawn and private, south-facing rear garden with multiple seating areas and a discreet play area provide a tranquil sanctuary for outdoor enjoyment.
Convenience is key, with off-road parking for multiple vehicles and a garage at the rear of the property. Situated within the catchment area for outstanding schools, this home offers growing families a desirable living environment with educational opportunities at their doorstep.
Surrounded by a wealth of amenities and easily accessible public transport and motorway links, this property presents the opportunity to purchase the perfect family home, offering a harmonious blend of traditional features with a modern twist, comfort, convenience, and sophistication.
Entrance Hallway
A spacious entrance hall entered via the original hardwood front door. Complete with two ceiling light points, wall mounted radiator and hardwood flooring.
Lounge
A well decorated lounge featuring a log burner with cast iron surround. Complete with a ceiling rose, ceiling light point, double glazed bay window and hardwood flooring.
Reception Room Two
Featuring a log burner with iron surround. Complete with a ceiling rose, ceiling light point, two double glazed windows and hardwood flooring.
Office
Complete with ceiling spotlights, single glazed internal window and wall mounted radiator. Fitted with laminate flooring.
Kitchen / Diner
A modern kitchen featuring complementary wall and base units and central island with granite worktop. Five ring electric hob and ceramic sink. Integral dishwasher, fridge freezer, wine cooler and double oven. Complete with a ceiling lantern, ceiling spotlights and two ceiling light points. Double glazed window, bi-folding doors, wall mounted radiator and tiled flooring.
Downstairs W.C.
Featuring a hand wash basin and W.C. Complete with ceiling spotlights, double glazed window, part tiled walls and lino flooring.
Rear Hallway
Complete with a uPVC door, ceiling spotlights and lino flooring.
First Landing
Complete with ceiling rose, two ceiling light points, double glazed window and iron rods. Fitted with carpet flooring.
Bathroom
A modern bathroom featuring a four-piece suite including a free standing claw foot bath, walk in shower, hand wash basin and W.C. Complete with ceiling spotlights, double glazed window and wall mounted radiator. Fitted with part tiled walls and tiled flooring.
Bedroom One
Complete with a ceiling light point, two double glazed windows and wall mounted radiator. Fitted with carpet flooring.
Bedroom Two
Complete with a ceiling light point, two double glazed windows and wall mounted radiator. Fitted with carpet flooring.
Bedroom Three
Complete with a ceiling light point, double glazed window and wall mounted radiator. Fitted with carpet flooring.
Second Landing
Complete with two ceiling light points, Velux window and carpet flooring.
Bedroom Four
Complete with a ceiling light point, double glazed window and wall mounted radiator. Fitted with carpet flooring.
Bedroom Five
Complete with a ceiling light point, double glazed window and wall mounted radiator. Fitted with carpet flooring. Loft access.
En-suite
Featuring a shower cubicle, hand wash basin and W.C. Complete with ceiling spotlights, heated towel rail, tiled walls and flooring.
Dressing Room
Complete with ceiling spotlights and carpet flooring.
External
To the front of the property is a beautifully kept lawn set back behind high shrubs. To the rear of the property is off-road parking for multiple cars. Garden with pergola and decked seating area, lawn with shrubbed borders, garage and hidden play area.
Interested in this property?
Why not speak to us about it? Our property experts can give you a hand with booking a viewing, making an offer or just talking about the details of the local area.
Have a property to sell?
Find out the value of your property and learn how to unlock more with a free valuation from your local experts. Then get ready to sell.
Book a valuationLocal transport links
Mortgage calculator










































































































