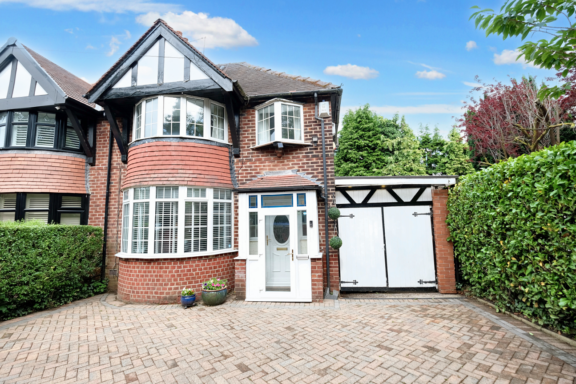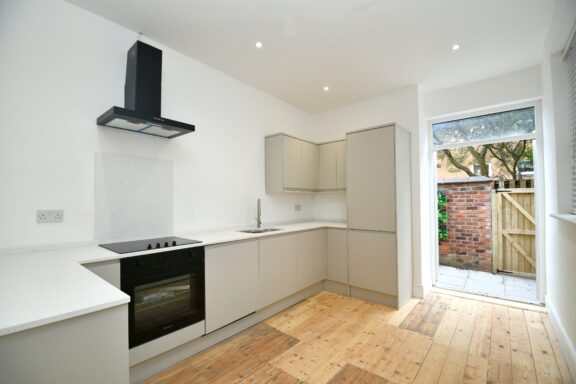
Offers Over | 6ba369fa-dde2-45f3-9287-1d33df678a7f
£400,000 (Offers Over)
Orient Road, Salford, M6
- 4 Bedrooms
- 3 Bathrooms
- 3 Receptions
**POPULAR O-ZONE AREA** A large, four bedroom semi-detached family home, situated in a within walking distance of Salford Royal Hospital and within catchment of Ellesmere Park High School!
- Property type House
- Council tax Band: C
- Tenure Leasehold
- Leasehold years remaining 906
- Lease expiry date 12-11-2931
- Ground rent£4.1 per year
Key features
- Large Four Bedroom Semi-Detached Family Home
- Situated in the Popular ‘O-Zone’, Within Walking Distance of Salford Royal Hospital
- Great Family Location, Within Catchment of Ellesmere Park High School and Close to Several Well-Kept Parks
- Bay-Fronted Lounge and a Separate Office/Playroom
- Open Plan Living, Dining and Kitchen Area with Bifolding Doors to the Rear
- Benefits from a Utility Room and a Downstairs W/C
- Large Main Bedroom Boasts a Access to a Dressing Room/Office and a Contemporary Ensuite Shower Room
- Stylish Three-Piece Family Bathroom
- Four Well-Proportioned Bedrooms
- Within Easy Access of Transport Links into Salford Quays, Media City and Manchester City Centre
Full property description
**POPULAR O-ZONE AREA** A large, four bedroom semi-detached family home, situated in a within walking distance of Salford Royal Hospital and within catchment of Ellesmere Park High School!
Properties of this calibre rarely come to the market! As you head inside, you go through a porch, which leads to a welcoming entrance hallway. From here, you will find a playroom/office to your left, and on the right there is a bay-fronted lounge, complete with a feature wall.
Towards the end of the hallway on your left is a utility room, which also provides access to the downstairs W/C. At the end of the hallway you head into the heart of the home, a large open plan living, dining and kitchen area. The living space is separated from the kitchen diner area via an archway, and benefits from a bay window. The kitchen diner houses modern fitted units, along with bifolding doors that make this area a great social space, blending the indoor and outdoor areas.
Upstairs, there are four well-proportioned bedrooms, including three double bedrooms and a single bedroom. The main bedroom boasts a large size, along with access to a separate dressing room/office area, and a contemporary, ensuite shower room. Completing the internal accommodation is the main family bathroom; a stylish space with three-piece modern fitted units.
Externally, there is a driveway to the front which provides ample off-road parking. There is a generously sized garden to the rear which is low-maintenance, along with a smaller garden space to the side.
Properties in this location are popular largely due to the close vicinity to Salford Royal Hospital and Ellesmere Park High School, but the area also boasts easy access to several well-kept parks, including: Light Oaks Park, Oakwood Park and Buile Hill Park.
There are also excellent transport links into Salford Quays, Media City and Manchester City Centre. Viewing is highly recommended to appreciate this fantastic family home - get in touch to secure your viewing today!
Porch
Entrance Hallway
A welcoming entrance hall complete with a ceiling light point, wall mounted radiator and laminate flooring.
Reception Room One
A bright lounge complete with a ceiling light point, double glazed bay window and wall mounted radiator. Fitted with laminate flooring.
Reception Room Two
Complete with a ceiling light point, double glazed window and wall mounted radiator. Fitted with wooden flooring.
Kitchen / Diner
Featuring modern fitted units with an integral fridge freezer, oven and microwave. Complete with ceiling spotlights and bi-folding doors.
Playroom / Office
Complete with ceiling spotlights, double glazed bay window and wall mounted radiator. Fitted with laminate flooring.
Utility Room
Featuring modern fitted units with space for a washer and dryer. Complete with ceiling spotlights, double glazed window and wall mounted radiator.
W.C
Featuring a W.C. and hand wash basin. Complete with ceiling light points and double glazed window.
Landing
Complete with ceiling spotlights and carpet flooring.
Bedroom One
Complete with two ceiling light points, double glazed bay window and wall mounted radiator. Fitted with carpet flooring.
Dressing Room
Complete with ceiling spotlights, wall mounted radiator and laminate flooring.
En-suite
Featuring a three-piece suite including a shower cubicle, hand wash basin and W.C. Complete with ceiling spotlights, double glazed window and wall mounted radiator. Fitted with part tiled walls and tiled flooring.
Bedroom Two
Featuring fitted furniture. Complete with a ceiling light point, double glazed window and wall mounted radiator. Fitted with carpet flooring.
Bedroom Three
Featuring fitted furniture. Complete with a ceiling light point, double glazed window and wall mounted radiator. Fitted with carpet flooring.
Bedroom Four
Featuring fitted furniture. Complete with a ceiling light point, double glazed window and wall mounted radiator. Fitted with carpet flooring.
Bathroom
Featuring a contemporary three-piece suite including a bath with shower over, hand wash basin and W.C. Complete with ceiling spotlights, double glazed window and heated towel rail. Fitted with tiled flooring.
Externally
To the front of the property is a spacious driveway providing off road parking for multiple cars. To the rear of the property is a well maintained garden with lawn and paving.
Interested in this property?
Why not speak to us about it? Our property experts can give you a hand with booking a viewing, making an offer or just talking about the details of the local area.
Have a property to sell?
Find out the value of your property and learn how to unlock more with a free valuation from your local experts. Then get ready to sell.
Book a valuationLocal transport links
Mortgage calculator











































































