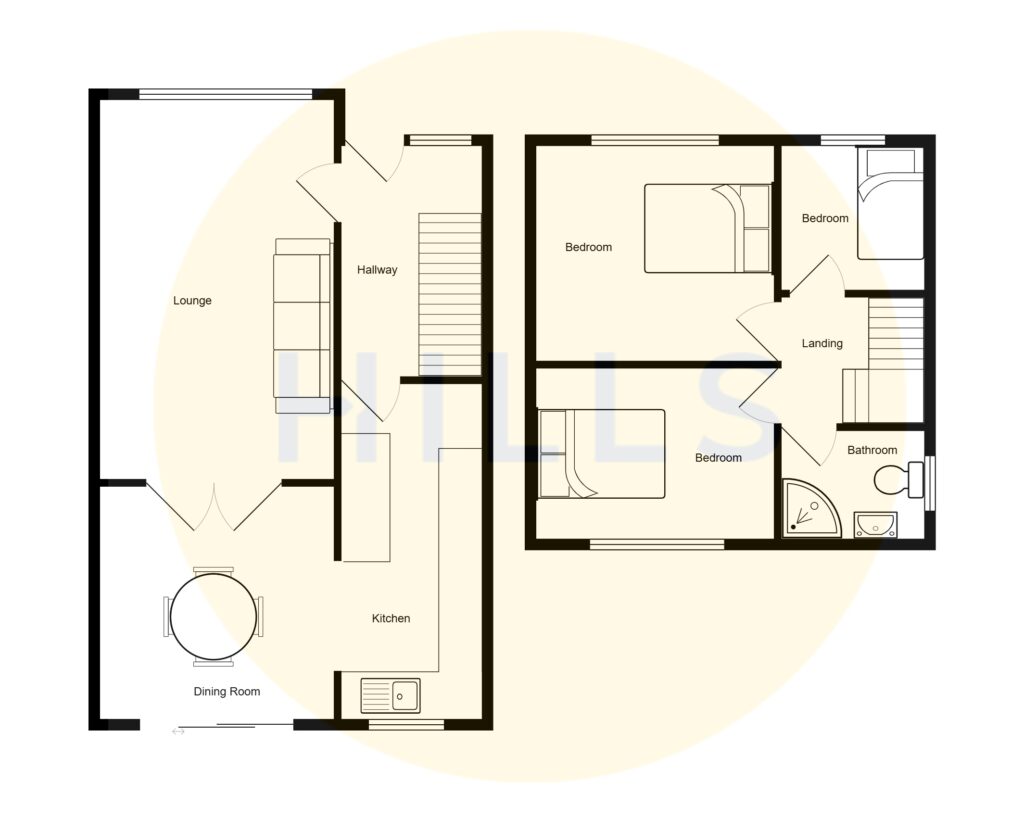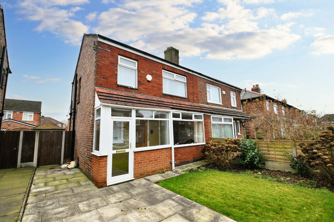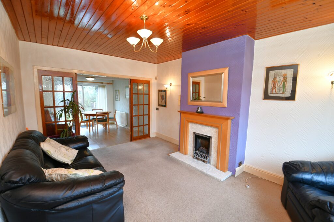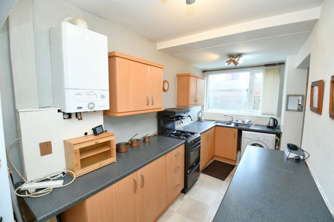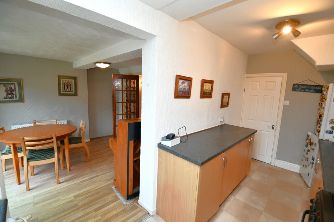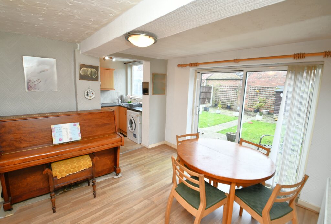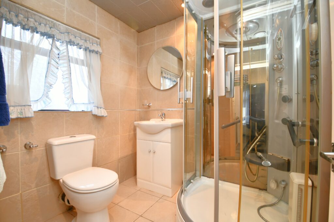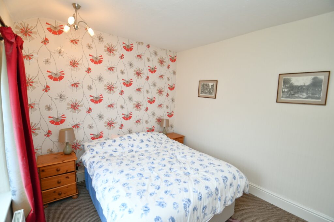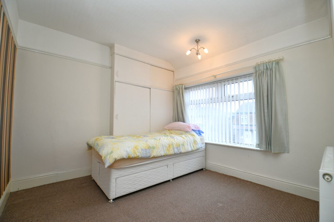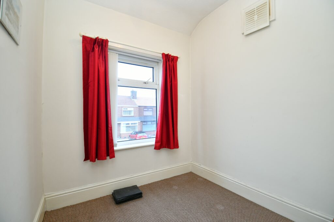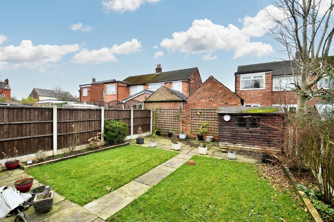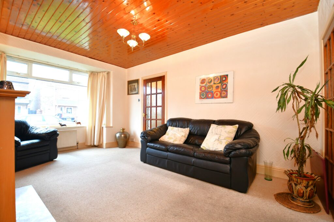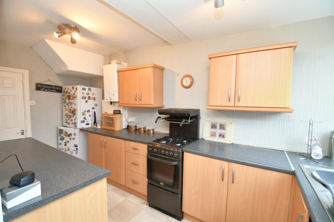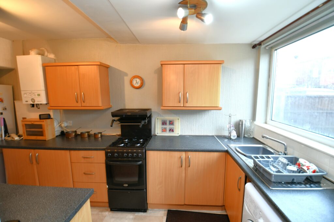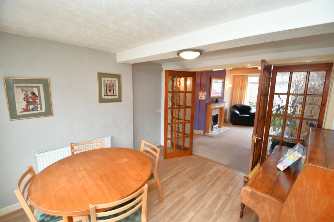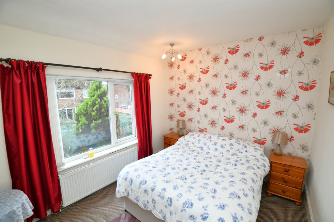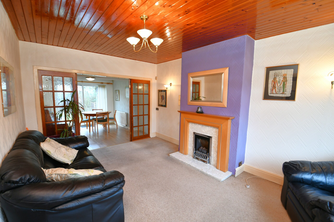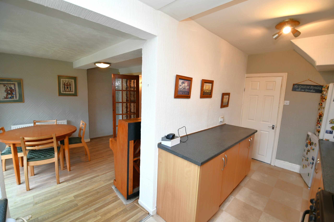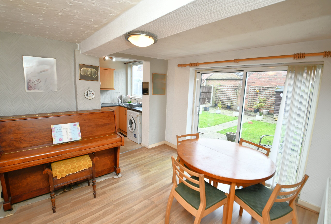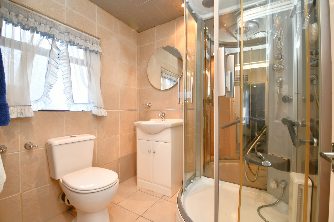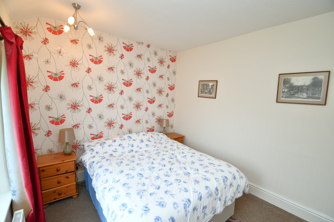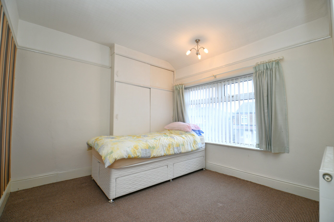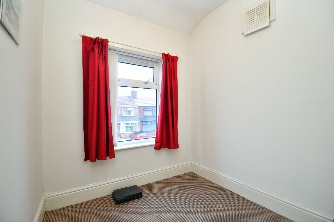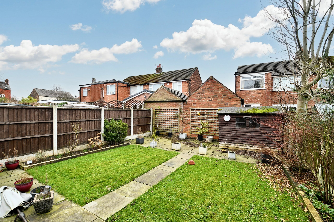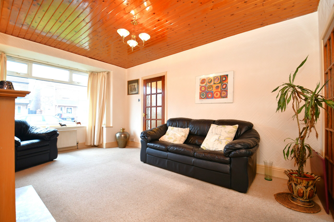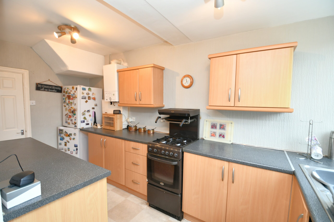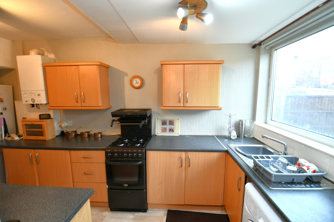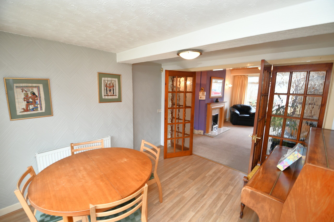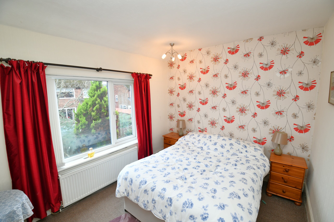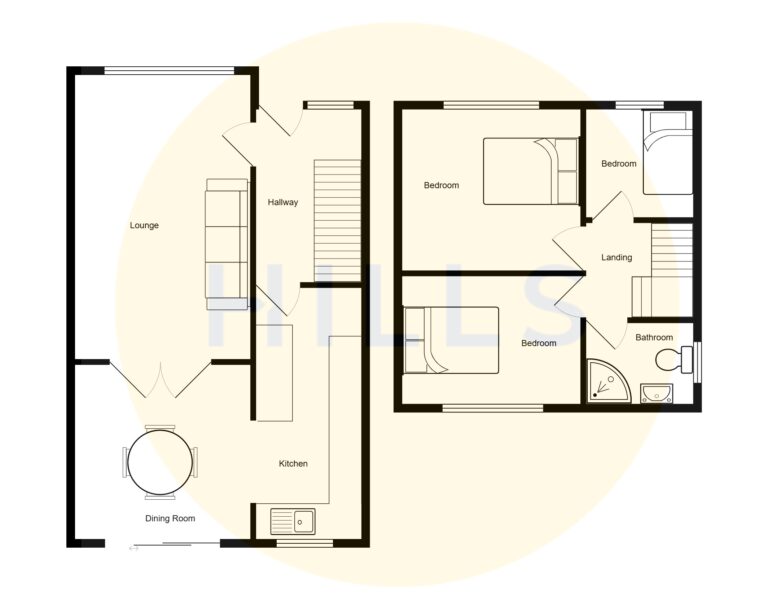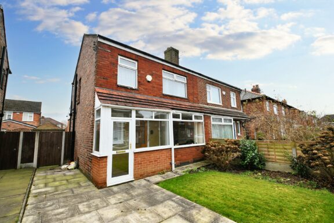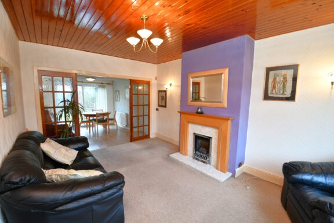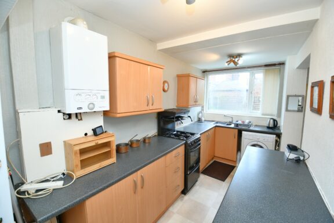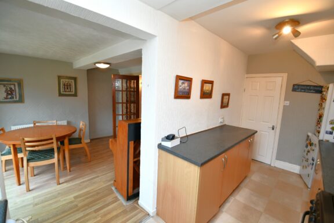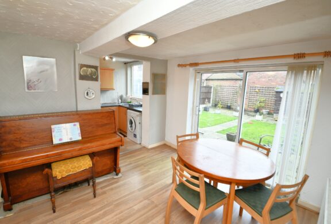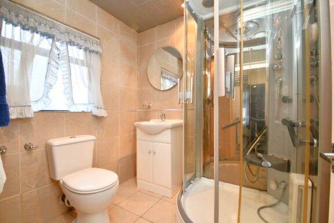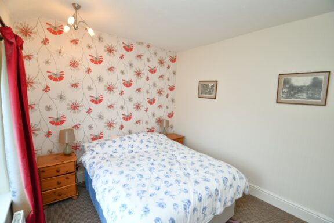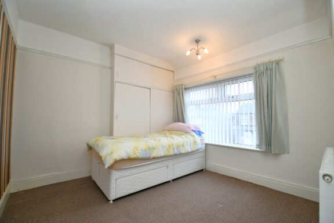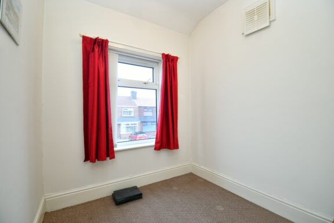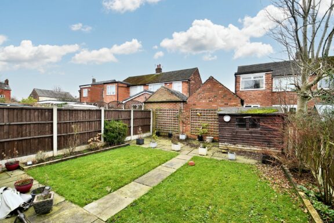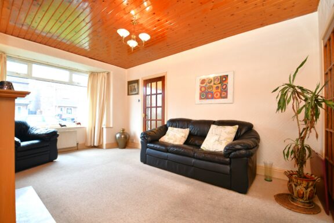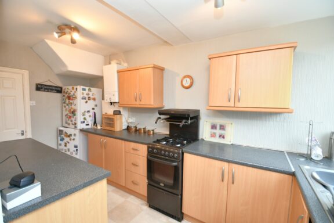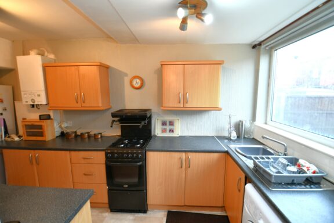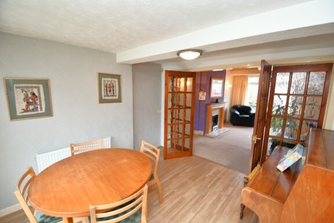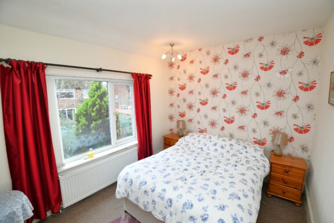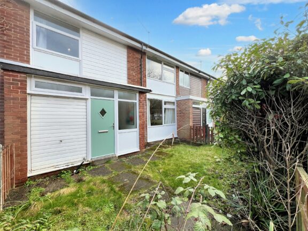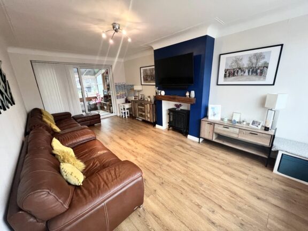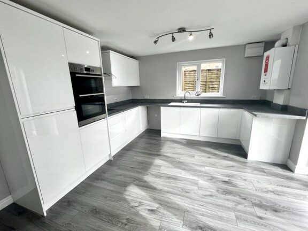
Offers in Excess of | 9d0f7ae0-82e3-4c61-b9d3-2141045ddb37
£260,000 (Offers in Excess of)
Orlanda Avenue, Salford, M6
- 3 Bedrooms
- 1 Bathrooms
- 2 Receptions
*Located in the Popular O-Zone is this Extended, Three Bedroom Semi-Detached Family Home! Within Walking Distance of Salford Royal Hospital and Within Catchment of Ellesmere Park High School!*
- Property type House
- Council tax Band: C
- Tenure Freehold
Key features
- Extended Three Bedroom Semi-Detached Family Home
- Located in the Popular 'O-Zone' Area
- Within Walking Distance of Salford Royal Hospital
- Within Catchment of Ellesmere Park High School and Close to Several Well-Kept Parks
- Spacious Family Lounge and a Separate Dining Room
- Fitted Kitchen and a Modern, Three-Piece Shower Room
- Driveway Providing Off-Road Parking
- Beautifully Maintained Gardens to the Front and Rear
- Within Easy Access of Transport Links into Salford Quays, Media City and Manchester City Centre
- Viewing is Highly Recommended!
Full property description
*Located in the Popular O-Zone is this Extended, Three Bedroom Semi-Detached Family Home! Within Walking Distance of Salford Royal Hospital and Within Catchment of Ellesmere Park High School!*
This property is in an area that is popular not just due to its lovely estate but due to its convenience. It would be a great fit for families and professionals alike due to the close vicinity to Ellesmere Park High School, Well-Kept Parks, Salford Royal Hospital - along with excellent transport into Salford Quays, Media City and Manchester City Centre!
As you head inside, you go through a porch into the entrance hallway. From here, you will find the spacious family lounge, the fitted kitchen and a separate dining room.
Upstairs, there are three well-proportioned bedrooms and a modern, three-piece shower room. Externally, there are beautifully maintained gardens to the front and rear, along with a driveway for off-road parking to the side.
Whilst the property is in need of modernisation, it would be great for someone looking to put their own stamp on a property and move into a popular area.
Viewing is highly recommended - get in touch to secure your viewing today!
Porch
Entrance Hallway
Complete with a ceiling light point, single glazed window and wall mounted radiator. Fitted with carpet flooring.
Lounge
Complete with a ceiling light point, double glazed window and wall mounted radiator. Fitted with carpet flooring.
Kitchen
Featuring complementary fitted units with space for a freestanding oven. Complete with two ceiling light points and double glazed window.
Dining Room
Complete with a ceiling light point, wall mounted radiator and sliding doors. Fitted with laminate flooring.
Landing
Complete with a ceiling light point, double glazed window and carpet flooring.
Bedroom One
Complete with a ceiling light point, double glazed window and wall mounted radiator. Fitted with carpet flooring.
Bedroom Two
Complete with a ceiling light point, double glazed window and wall mounted radiator. Fitted with carpet flooring.
Bedroom Three
Complete with a ceiling light point, double glazed window and wall mounted radiator. Fitted with carpet flooring.
External
To the front of the property is a driveway with well presented gardens to the front and rear.
Interested in this property?
Why not speak to us about it? Our property experts can give you a hand with booking a viewing, making an offer or just talking about the details of the local area.
Have a property to sell?
Find out the value of your property and learn how to unlock more with a free valuation from your local experts. Then get ready to sell.
Book a valuationLocal transport links
Mortgage calculator
