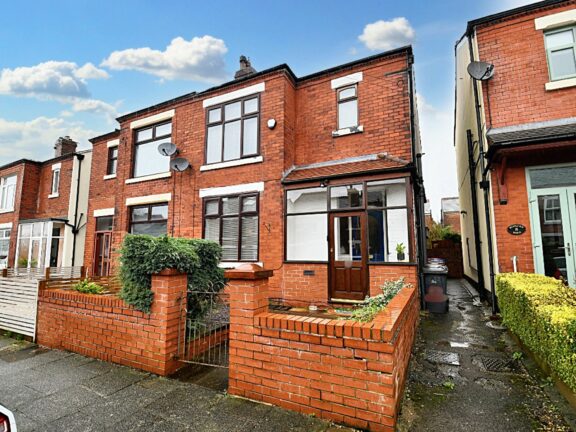
Offers in Excess of | d0b0ed30-746c-4ef9-9009-562f3d5b329c
£320,000 (Offers in Excess of)
Park Road, Salford, M6
- 3 Bedrooms
- 1 Bathrooms
- 2 Receptions
STOP! BEFORE YOU MISS OUT! Located on a popular, tree-lined road within walking distance of Salford Royal is this spacious, three bedroom, semi-detached family home! Featuring two large reception rooms and a generously sized kitchen diner, along with a generous garden to the rear!
Key features
- Spacious Three Bedroom Semi-Detached Family Home
- Located on a Popular, Tree-Lined Road Within Walking Distance of Salford Royal Hospital
- Within Catchment of Ellesmere Park High School and Close to Several Well-Kept Parks
- Bay-Fronted Lounge and a Spacious Dining Room
- Large, Modern Kitchen Diner and a Family Bathroom with a Separate W/C
- Three Well-Proportioned Bedrooms
- Driveway to the Side Providing Ample Off-Road Parking
- Well-Presented Garden to the Front and a Generous Garden to the Rear with Laid-to-Lawn Grass, Decking and Paving
- Viewing is Highly Recommended!
Full property description
STOP! BEFORE YOU MISS OUT! Located on a popular, tree-lined road within walking distance of Salford Royal is this spacious, three bedroom, semi-detached family home! Featuring two large reception rooms and a generously sized kitchen diner, along with a generous garden to the rear!
Have you been waiting for a property to come up on Park road? This could be PERFECT for you!
As you enter the property, you head into a porch, which leads to welcoming entrance hallway that also provides access to a downstairs W/C. From the hallway, you will find a bay-fronted lounge, a spacious dining room with sliding doors to the rear, and a large, modern kitchen diner.
Upstairs, there are three generously sized bedrooms, and a bathroom with a separate W/C. Externally, there is a driveway to the side providing ample off-road parking, a low-maintenance garden to the front and a generous garden to the rear with laid-to-lawn grass, decking and paving.
Properties on this road are incredibly popular, get in touch to secure your viewing today!
Entrance Hallway
Entered via a composite front door with an additional internal door through to the hallway. Complete with two wall light points, wall mounted radiator and laminate flooring.
Lounge
Complete with a ceiling light point, double glazed window and wall mounted radiator. Fitted with carpet flooring.
Dining Room
A bright dining room complete with a ceiling light point, sliding doors to the rear and wall mounted radiator. Fitted with carpet flooring.
Kitchen / Diner
Featuring modern wall and base units with integral stainless steel sink. Complete with two ceiling light points, two double glazed windows and wall mounted radiator. Fitted with laminate flooring.
Downstairs W.C.
Featuring a hand wash basin and W.C. Complete with a wall light point, double glazed window and laminate flooring.
Landing
Complete with a ceiling light point, double glazed window and carpet flooring.
Bedroom One
Complete with a ceiling light point, double glazed window and wall mounted radiator. Fitted with carpet flooring.
Bedroom Two
Complete with a ceiling light point, double glazed window and wall mounted radiator. Fitted with carpet flooring.
Bedroom Three
Complete with a ceiling light point, double glazed window and wall mounted radiator. Fitted with carpet flooring.
Bathroom
Featuring a three-piece suite including a bath and hand wash basin. Complete with a ceiling light point, double glazed window and wall mounted radiator. Fitted with laminate flooring.
W.C.
Complete with a ceiling light point, double glazed window and W.C. Fitted with laminate flooring.
Loft
Insulated with access via a foldable ladder.
External
To the front of the property is a driveway for off road parking with mounted wall box for electric/hybrid cars. To the rear of the property is a well presented garden with laid-to-lawn grass, decking and paving.
Interested in this property?
Why not speak to us about it? Our property experts can give you a hand with booking a viewing, making an offer or just talking about the details of the local area.
Have a property to sell?
Find out the value of your property and learn how to unlock more with a free valuation from your local experts. Then get ready to sell.
Book a valuationLocal transport links
Mortgage calculator

























































































