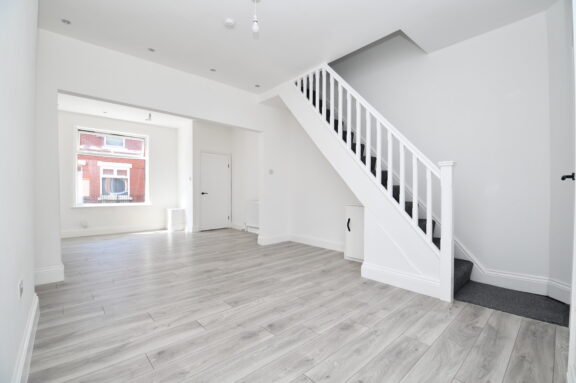
OIRO | 15d4dec9-25d0-499f-b980-6fdc917fc2c3
£160,000 (OIRO)
Peel Green Road, Eccles, M30
- 2 Bedrooms
- 1 Bathrooms
- 1 Receptions
Ideal first home in Peel Green Area, larger two bed terrace. Front lounge, fitted kitchen, utility room. Two bedrooms, white timeless bathroom. Off-road parking, low maintenance courtyard, garden. Close to shops, schools, Trafford Centre, transport links.
- Property type House
- Council tax Band: A
- Tenure Leasehold
- Leasehold years remaining 828
- Lease expiry date 27-09-2853
- Ground rent£2.1 per year
Key features
- Perfect First Home
- Spacious Lounge
- Fitted Kitchen / Dining Area and Separate Utility Room
- Timeless White Three Piece Bathroom Suite
- Potential for Off Road Parking to the Front
- Gated Court Yard to the Rear
- Perfectly Located Close to Shops, Schools, Public Transport & Motorway Links
Full property description
Located in the popular Peel Green Area is this fabulous, larger than most two bedroom terrace property, that would make the ideal first home. With the spacious front facing lounge that seamlessly flows in to the fitted kitchen and dining space. In addition to this, the property benefits from a utility room which completes the ground floor.
Ascending to the first floor, you will find two freshly decorated, well proportioned bedrooms, with the master positioned to the front; complementing the bedrooms is the timeless white bathroom suite.
The stand out features of this property is the potential for off road parking to the front whilst the rear offers a gated, low maintenance courtyard.
The property is perfectly located within walking distance to many local shops, schools and the popular Trafford centre. Alongside this, there are excellent public transport links & motorway links close by.
Vestibule
Entered via a uPVC front door with a ceiling light point.
Lounge
Featuring storage cupboards and built in alcoves. Complete with ceiling light point, ceiling wall point, double glazed window, wall - mounted radiator, power point. Fitted with carpet flooring.
Kitchen/Diner
Featuring a range of wall and base units with an integral stainless steel sink and stainless steel extractor. Space for washer and fridge freezer. Complete with ceiling light point, wall - mounted radiator, double glazed window, power point. Fitted with part tiled walls and tiled flooring.
Utility
Featuring ceiling light point, double glazed window, wall - mounted radiator, power point. Complete with PVC door. Fitted with tiled flooring.
Landing
Complete with a ceiling light point.
Bedroom One
Featuring ceiling light point, ceiling wall point, double glazed window, wall - mounted radiator. Fitted with carpet flooring.
Bedroom Two
Featuring ceiling light point, double glazed window, power point, wall - mounted radiator. Boiler cupboard.
Bathroom
Featuring three piece suite including w/c, hand wash basin, bath with a shower overhead. Complete with double glazed window, ceiling light spotlights. Fitted with tiled flooring and part tiled walls.
External
To the front of the property is a paved front garden with potentially off road parking for four cars. Featuring paved courtyard with gated access.
Interested in this property?
Why not speak to us about it? Our property experts can give you a hand with booking a viewing, making an offer or just talking about the details of the local area.
Have a property to sell?
Find out the value of your property and learn how to unlock more with a free valuation from your local experts. Then get ready to sell.
Book a valuationLocal transport links
Mortgage calculator





















































