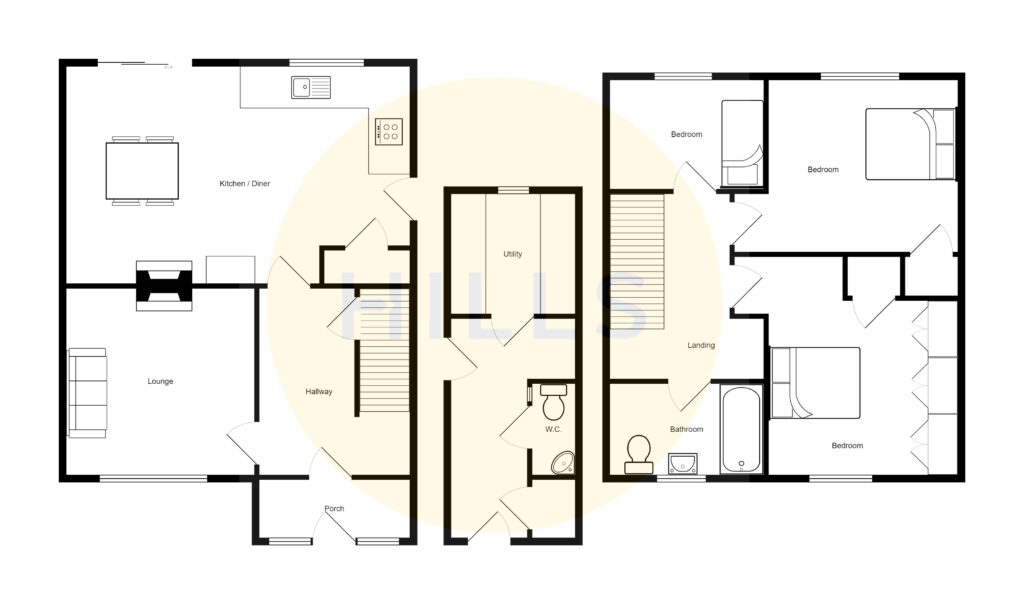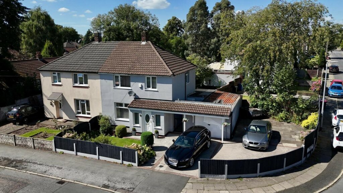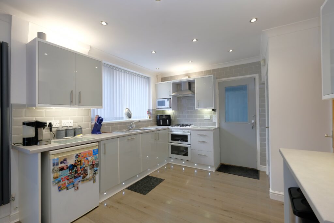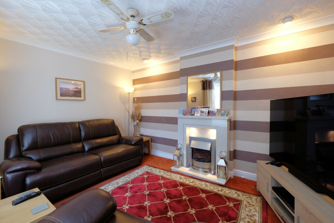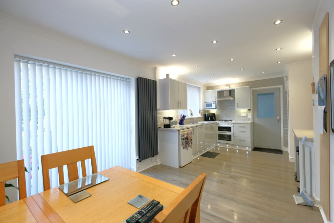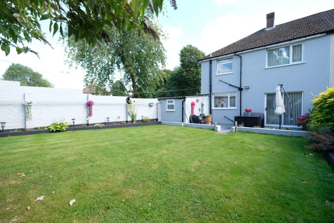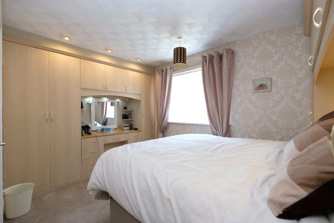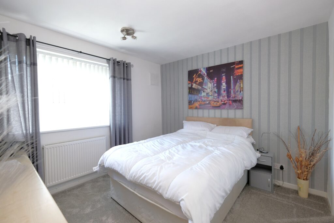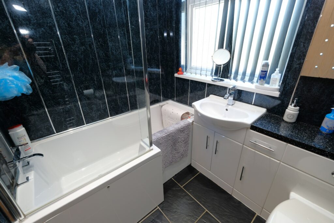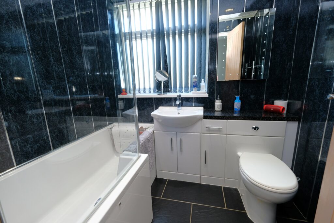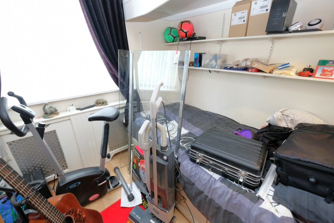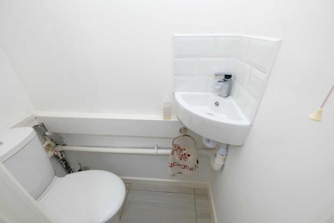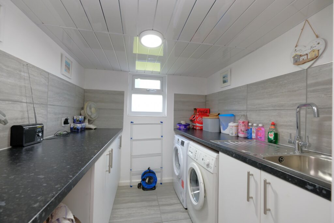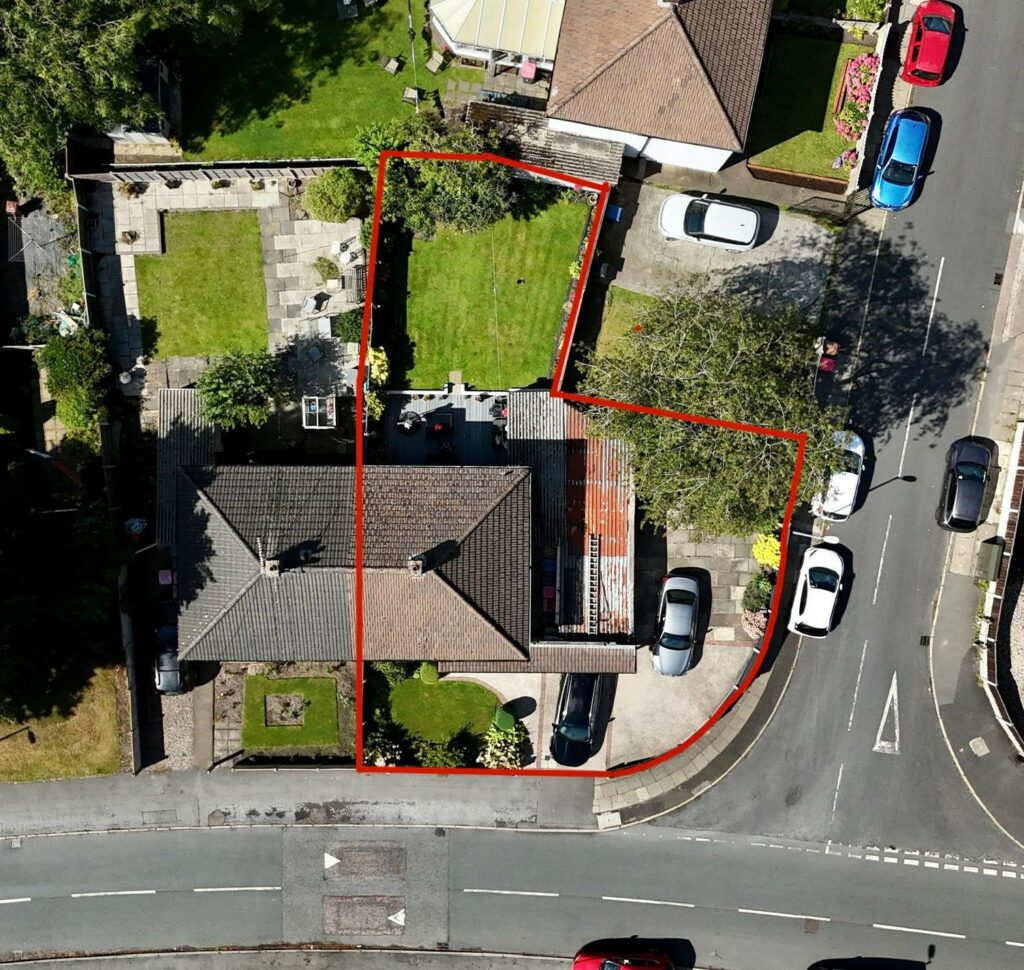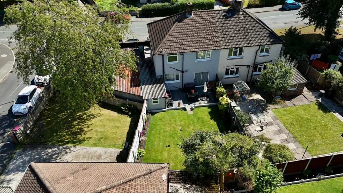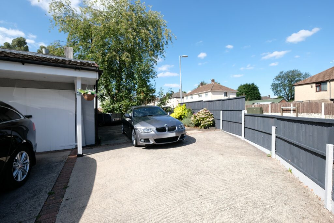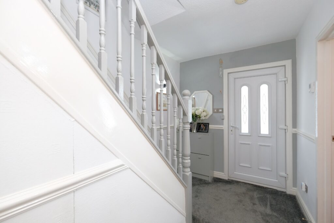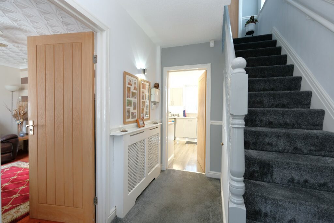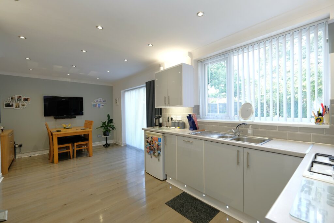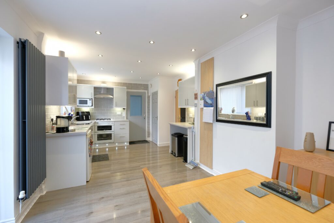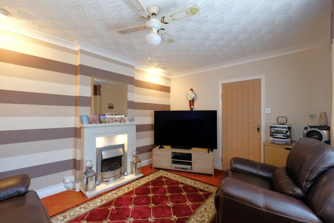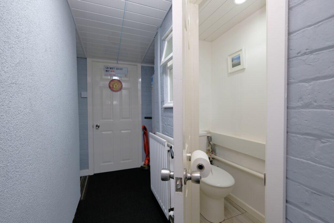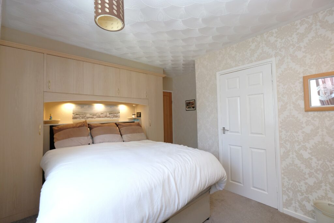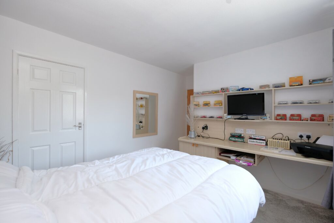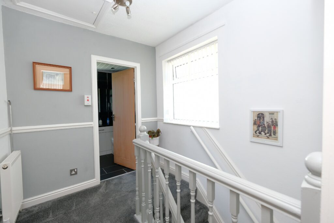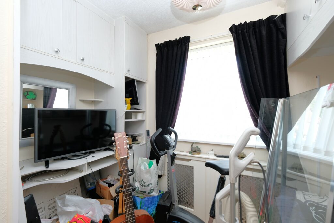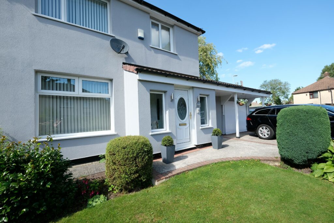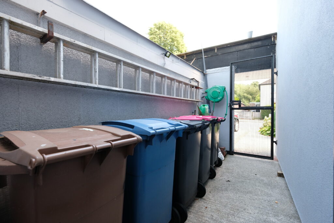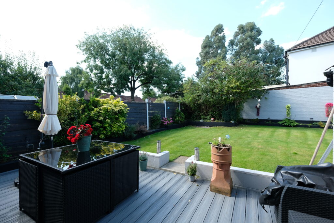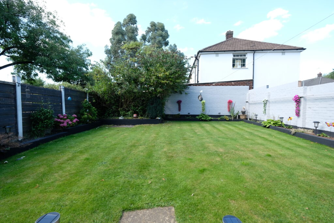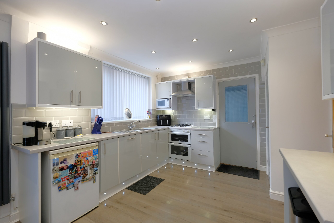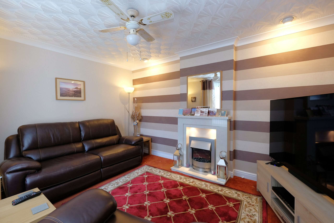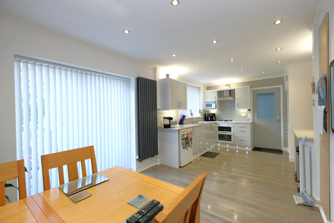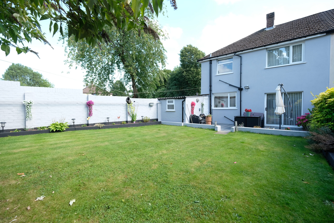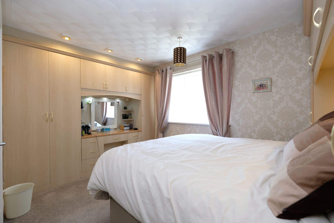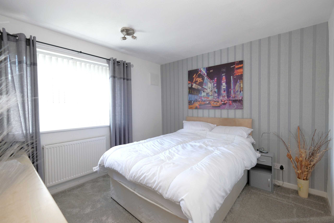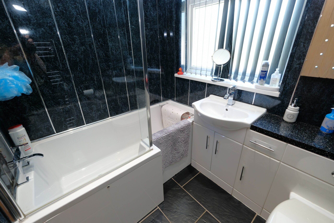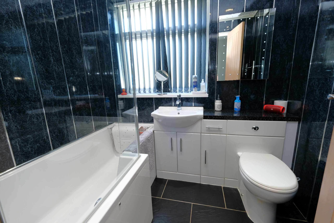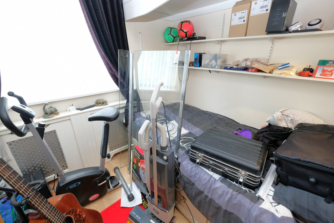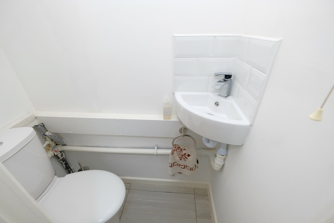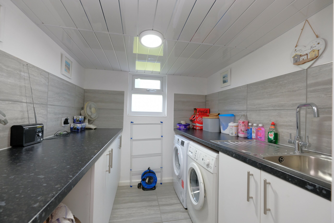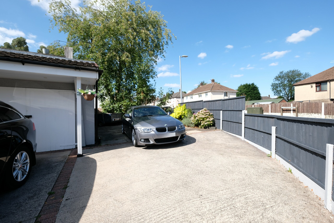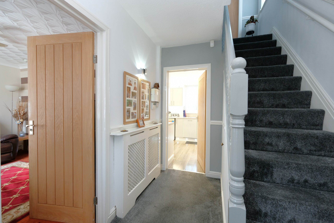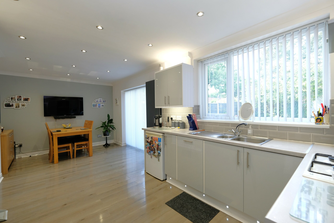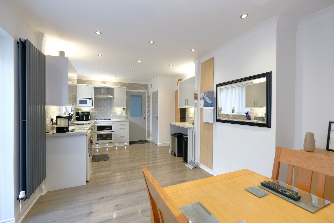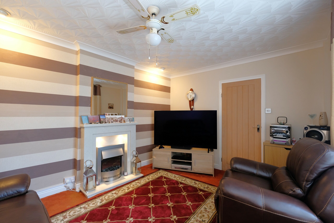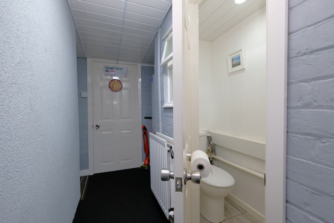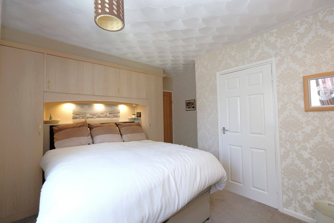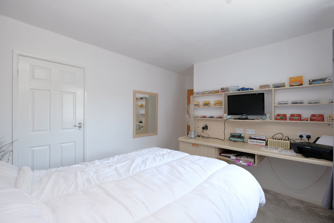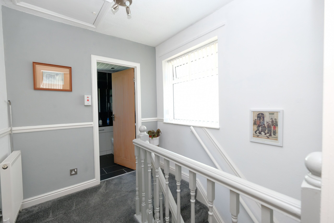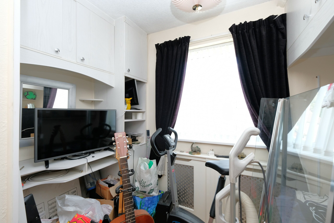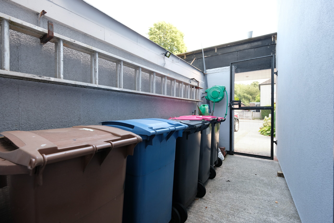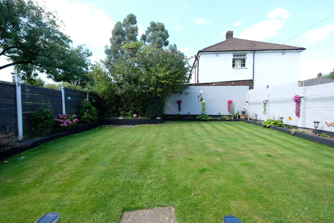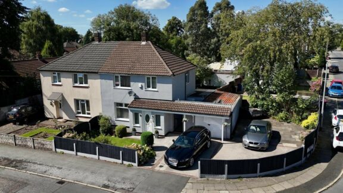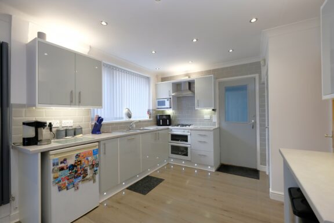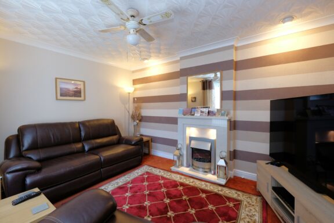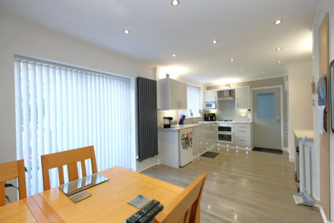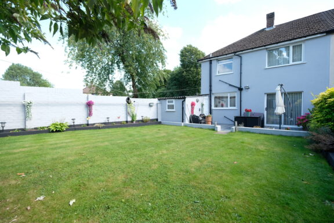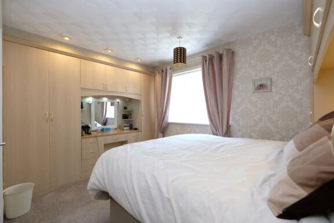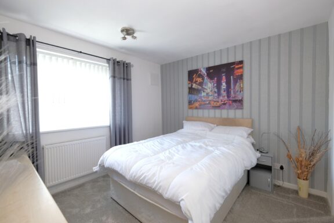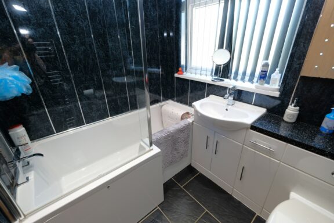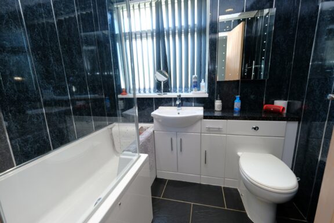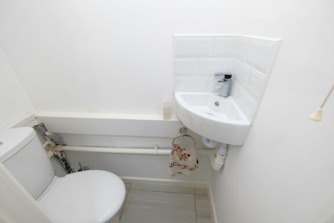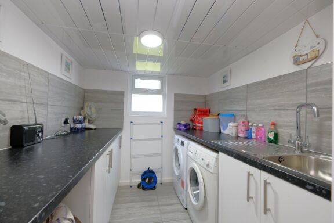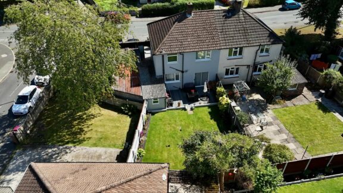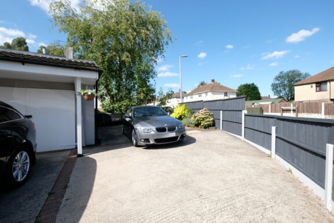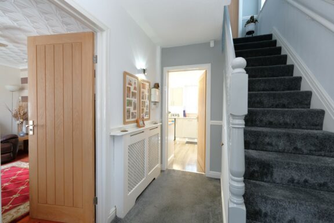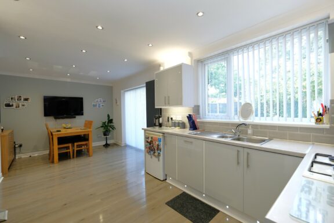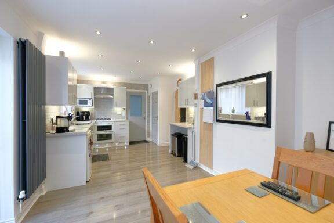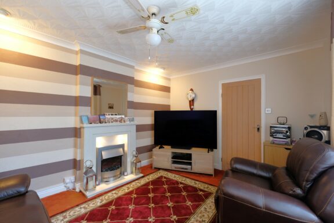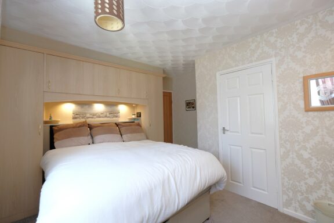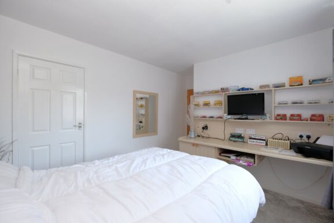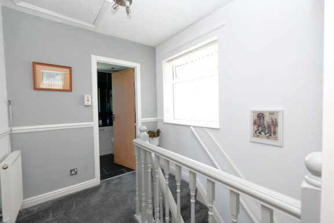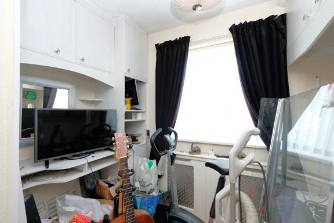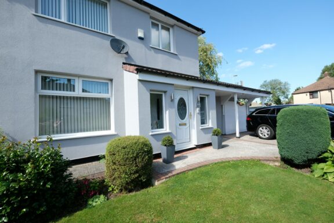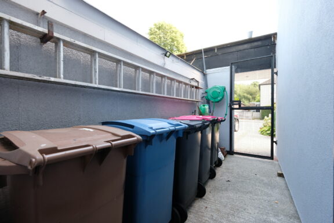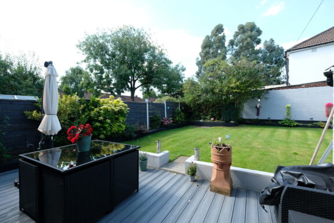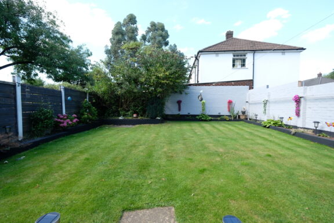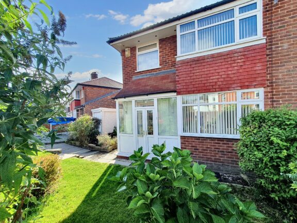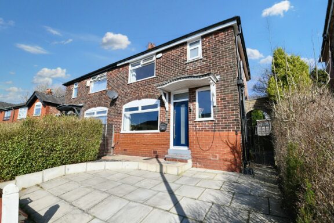
Offers Over | 96a232d2-b2c3-43b5-a5f8-4c6ce90674ac
£290,000 (Offers Over)
Portland Road, Eccles, M30
- 3 Bedrooms
- 2 Bathrooms
- 1 Receptions
Exceptional three bed semi-detached house in Ellesmere Park. Prime corner plot with open-plan kitchen/dining area, three bedrooms with fitted wardrobes, luxurious bathroom, utility room, garage, and off-road parking. Close to Salford Royal Hospital and local amenities. Perfect for families or first-time buyers seeking a stylish forever home.
- Property type House
- Council tax Band: B
- Tenure Freehold
Key features
- Perfect First Time Buy or Family Home Located within the Desirable Ellesmere Park
- Occupying a Generous Corner Plot with Front & Rear Gardens, 32ft Garage & Off Road Parking for Multiple Cars
- Family Lounge, Open Plan Modern Kitchen & Dining Space with French Doors
- Three Generous Bedrooms with Fitted Wardrobes & Three Piece Bathroom Suite
- Utility Room, Downstairs W.C. & Storage
- Located within Walking Distance to Salford Royal Hospital
- Perfectly Positioned Close to Many Local Amenities & Excellent Schooling
Full property description
Nestled within the highly sought-after neighbourhood of Ellesmere Park, this amazing three bedroom semi-detached house presents an exceptional opportunity for first-time buyers or families seeking their forever home. This property boasts a prime location, occupying a generous corner plot that offers ample space for comfortable living.
Upon entering, you are greeted by a welcoming family lounge, setting the tone for the rest of the house. The open-plan modern kitchen and dining area, complete with French doors, provide a seamless transition between indoor and outdoor living, allowing for a bright and airy atmosphere throughout.
The first floor encompasses three generously sized bedrooms, each featuring fitted wardrobes that cater to all storage needs. A well-appointed three-piece bathroom suite adds a touch of luxury and ensures convenience for residents. Additionally, a utility room, downstairs W.C., and storage facilities offer practical solutions for every-day living.
This property's convenient proximity to the renowned Salford Royal Hospital makes it an ideal choice for healthcare professionals or those seeking easy access to medical facilities. Furthermore, the property is situated within walking distance to an array of local amenities, including shops, restaurants, and recreational areas, ensuring that residents have everything they need right at their doorstep.
For families with children, the excellent schooling options in the area provide peace of mind and convenience, making the daily school run a breeze. Moreover, the property's 32ft garage and off-road parking space for multiple cars offer added convenience for residents with vehicles.
In conclusion, this property represents a rare opportunity to secure a comfortable and stylish home in a prime location. With its combination of modern features, ample space, and convenient amenities, this house is sure to fulfil the needs and desires for buyers looking for a place to call their own in the vibrant Ellesmere Park community.
Porch
Entered via a uPVC front door. Complete with ceiling spotlights, two double glazed windows and tiled flooring.
Entrance Hallway
A welcoming entrance hallway complete with two wall light points, wall mounted radiator and carpet flooring. Understairs storage.
Lounge
Featuring an electric fire. Complete with a ceiling light point and fan, double glazed window and wall mounted radiator. Fitted with carpet flooring.
Kitchen/Diner
Featuring modern wall and base units with an integral stainless steel sink, gas hob and dishwasher. Space for a fridge freezer. Complete with ceiling spotlights, double glazed window and wall mounted radiator. Fitted with part tiled walls and laminate flooring.
Utility
Space for a washer/dryer. Featuring fitted base units and an integral stainless steel sink. Complete with a ceiling light point, double glazed window, part tiled walls and tiled flooring.
Rear Hallway
Complete with two uPVC doors, wall mounted radiator and carpet flooring. Space for a fridge freezer.
Landing
Complete with a ceiling light point and carpet flooring.
Bedroom One
Featuring a fitted closet. Complete with a ceiling light point, double glazed window and wall mounted radiator. Fitted with carpet flooring.
Bedroom Two
Featuring a fitted closet and fitted wardrobes. Complete with a ceiling light point, double glazed window and wall mounted radiator. Fitted with carpet flooring.
Bedroom Three
Featuring fitted wardrobes. Complete with a ceiling light point, double glazed window and wall mounted radiator. Fitted with laminate flooring.
Bathroom
Featuring a three-piece suite including a bath, hand wash basin and W.C. Complete with ceiling spotlights, double glazed window and heated towel rail. Fitted with tiled flooring.
External
To the front of the property is off road parking for multiple cars and a front lawn with shrubbed border. To the rear of the property is a garden with composite decked seating area and lawn with planted borders. Concrete bin storage with metal gate to the front drive.
Interested in this property?
Why not speak to us about it? Our property experts can give you a hand with booking a viewing, making an offer or just talking about the details of the local area.
Have a property to sell?
Find out the value of your property and learn how to unlock more with a free valuation from your local experts. Then get ready to sell.
Book a valuationLocal transport links
Mortgage calculator
