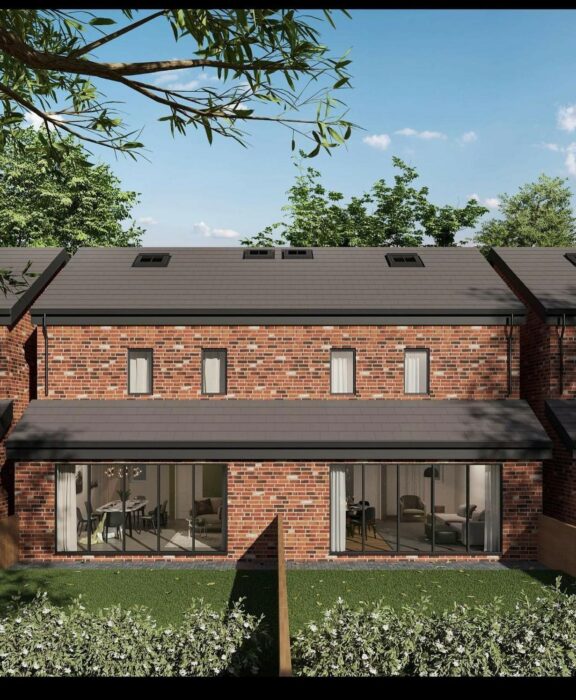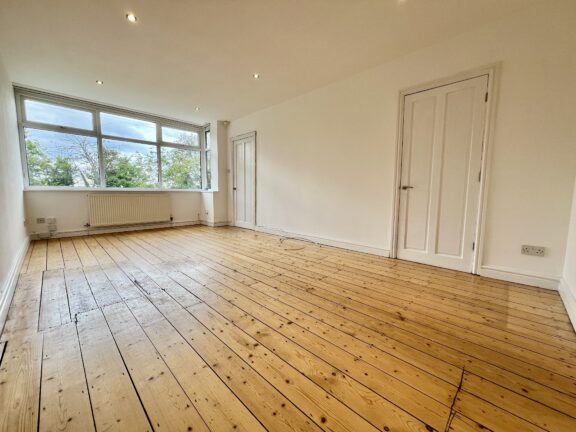
Offers in Excess of | 8af9dd42-1850-4222-a4d8-23ea4b77c322
£290,000 (Offers in Excess of)
Roberts Street, Eccles, M30
- 3 Bedrooms
- 2 Bathrooms
- 2 Receptions
Fabulous family home with a cellar laid over four floors, period features with modern twist. Ground floor: bay fronted lounge, dining room, open-plan kitchen/dining. The upper levels offer three double bedrooms, two updated bathrooms. Low maintenance decked rear garden. Close to amenities, transport links.
- Property type House
- Council tax Band: B
- Tenure Freehold
Key features
- Bay Fronted Lounge & Spacious Dining Room
- Open Plan Kitchen & Dining Space
- Cellars Used for Storage & Utility Room
- Three Generous Double Bedrooms
- Newly Fitted Modern Bathroom Suite & En Suite to Master
- Located Within Walking Distance to Shops, Schools & Parks
- Surrounded By Excellent Public Transport & Motorway Links
- Fabulous Family Home Laid over four Floors
Full property description
Presenting this fabulous family home, showcasing period features with a modern twist and laid over an impressive four floors.
The ground floor of this deceptively spacious property offers a bay fronted lounge, which flows on to the formal dining room, from here seamlessly flows on to the open plan kitchen and dining space; perfect for prepping for those large family gatherings. The cellar which is boarded out and carpeted, offers further storage and a utility space to the lower ground level.
The upper levels of the property offer three fantastically sized double bedrooms, two on the second floor including the master complete with an en suite bathroom, which has been newly updated along with the family bathroom that serves the further two double bedrooms.
Outside, a low maintenance, decked rear garden provides a delightful outdoor setting, a perfect place to enjoy some fresh air whilst watching the children play for hours in the sun. whilst at the front you will find a low maintenance block paved garden. Positioned within walking distance to an array of amenities including shops, schools, and parks, this residence offers the convenience of urban living.
Residents will benefit from the property's excellent connectivity to public transport networks and motorway links, ensuring effortless commutes and easy access to various destinations. Whether seeking a peaceful sanctuary away from the bustle of city life or a welcoming space for family gatherings.
Entrance Hallway
Featuring ceiling light point. Fitted with laminate flooring.
Lounge
Featuring ceiling light point, double glazed bay window, wall -mounted radiator. Fitted with laminate flooring.
Dining room
Featuring ceiling light point, wall - mounted radiator, fire place. Fitted with laminate flooring.
Kitchen
Featuring integrated dishwasher, fridge freezer, hob and oven, extractor fan. Complete with four ceiling light points, double glazed window, wall - mounted radiator, two sky lights, double doors, patio doors. Fitted with tiled flooring and tiled walls.
Bedroom One
Featuring ceiling light point, two double glazed front window, vertical radiator. Fitted with carpet flooring.
En - suite
Featuring three piece suite including hand wash basin, walk in shower, w/c. Complete with ceiling spotlights, hand towel rail. Fitted with laminate flooring.
Bedroom Two
Featuring ceiling light point, double glazed window, wall - mounted radiator. Fitted with carpet flooring.
Bedroom Three
Featuring ceiling light point, double glazed window, wall - mounted radiator. Fitted with carpet flooring.
Bathroom
Featuring three piece suite including hand wash basin, w/c, bath with a shower overhead. Complete with hand towel rail, ceiling spotlights. Fitted with laminate flooring.
Cellar
Featuring ceiling light point, single glazed window, sink, washer, boiler, gas and electric meters. Fitted with carpet flooring.
External
To the rear of the property is a decked garden.
Interested in this property?
Why not speak to us about it? Our property experts can give you a hand with booking a viewing, making an offer or just talking about the details of the local area.
Have a property to sell?
Find out the value of your property and learn how to unlock more with a free valuation from your local experts. Then get ready to sell.
Book a valuationLocal transport links
Mortgage calculator































































































