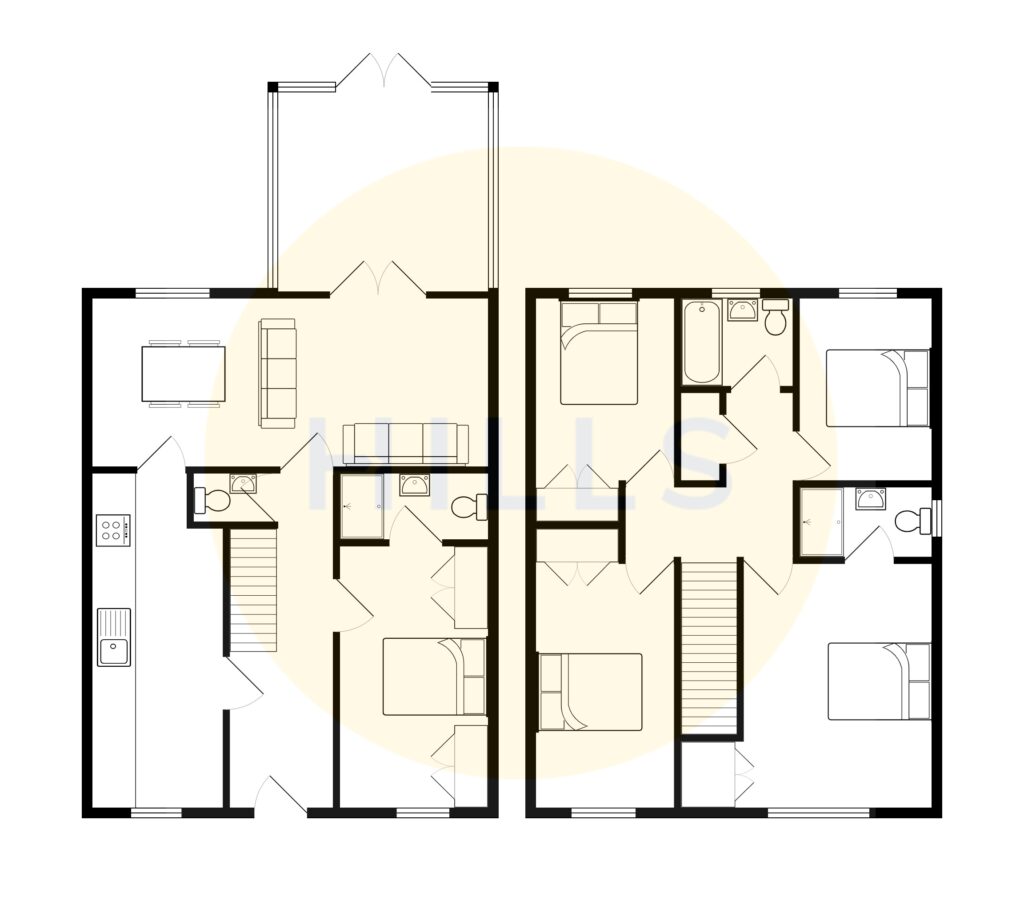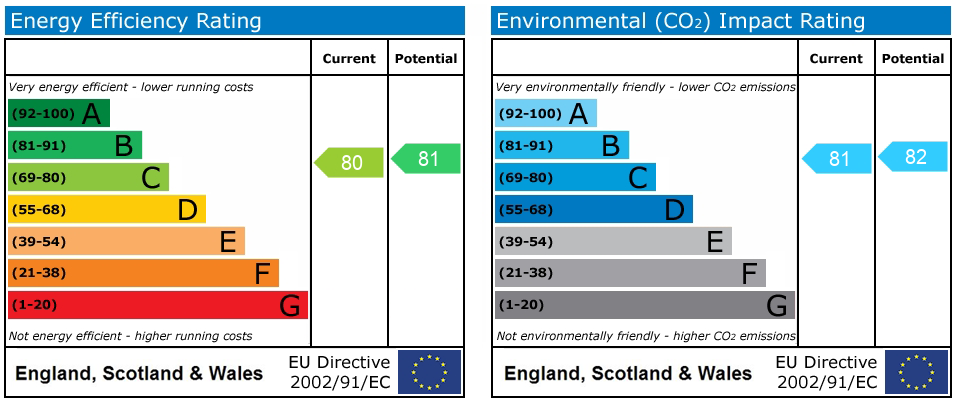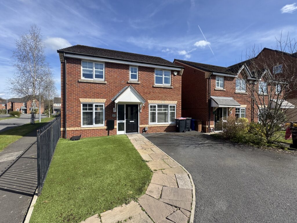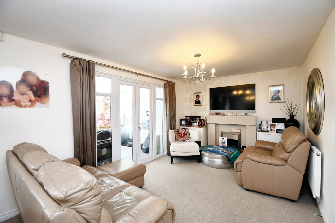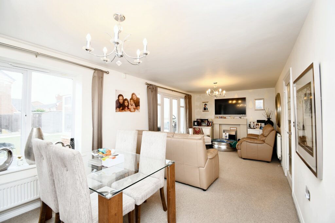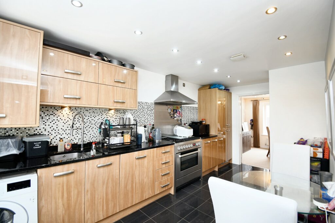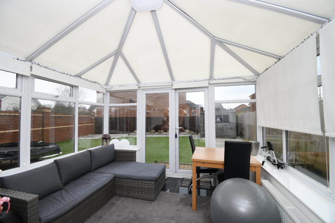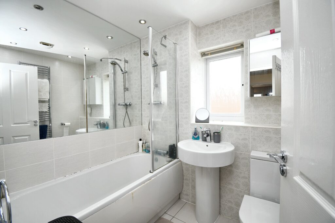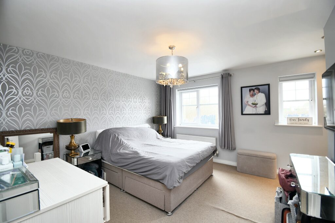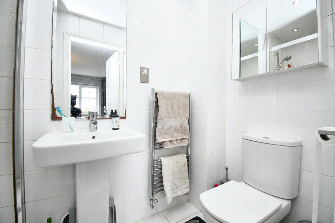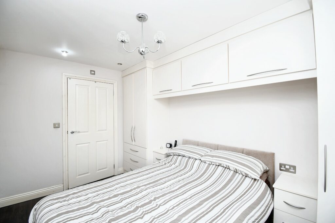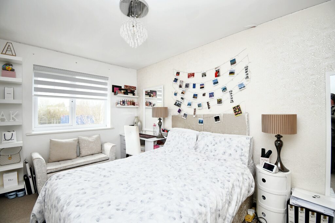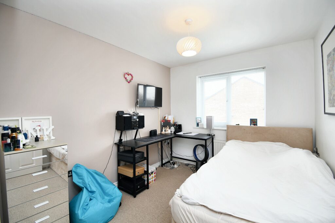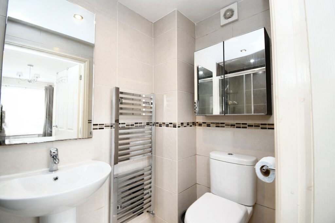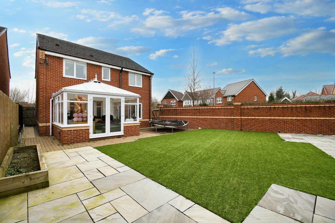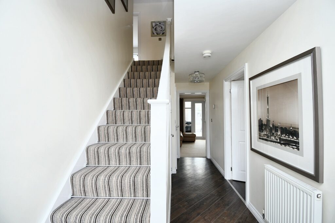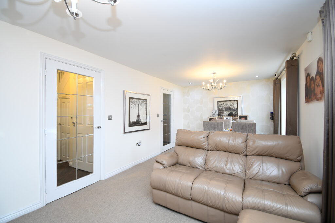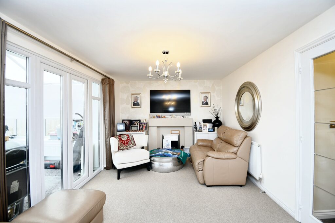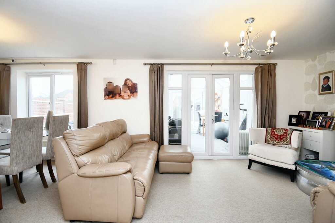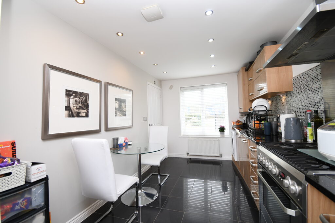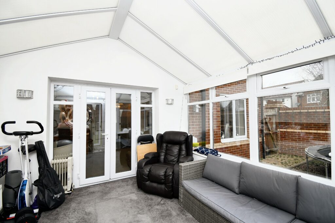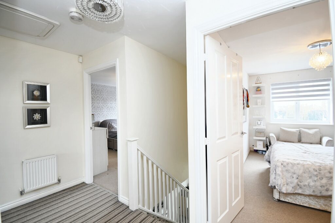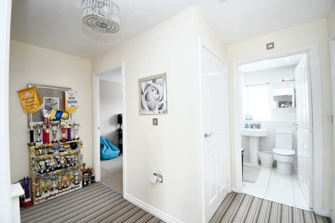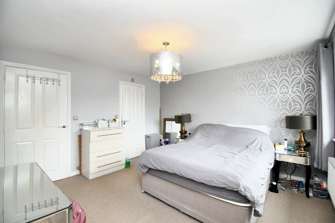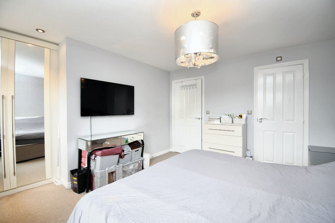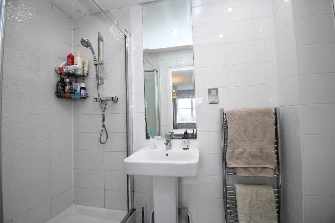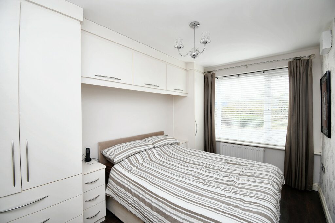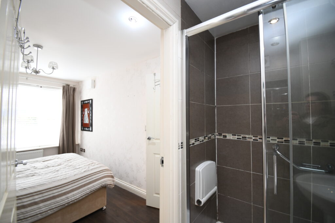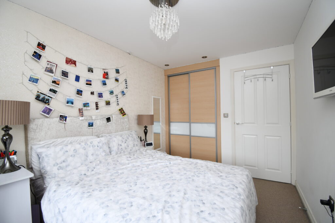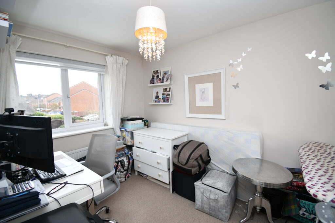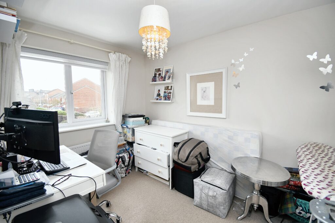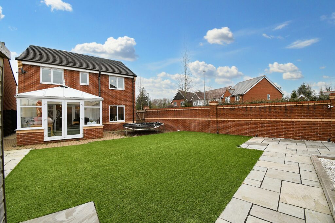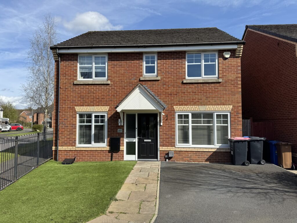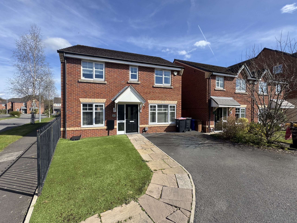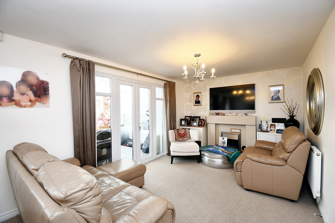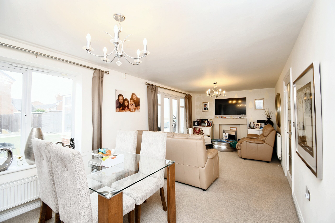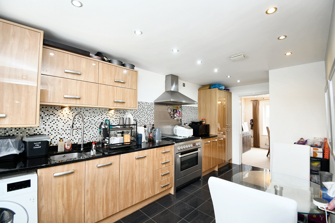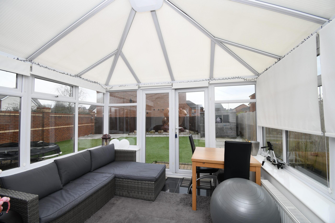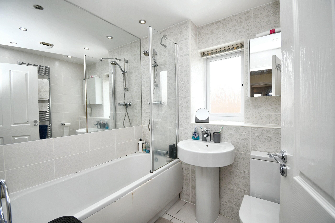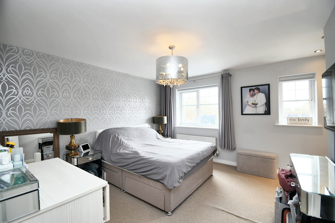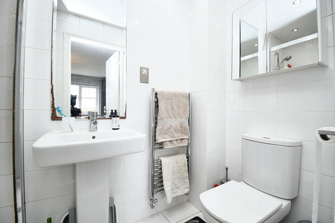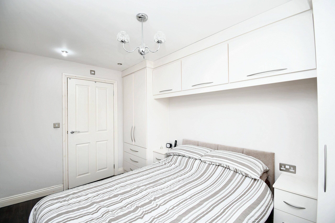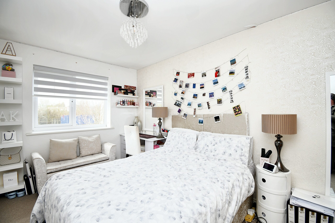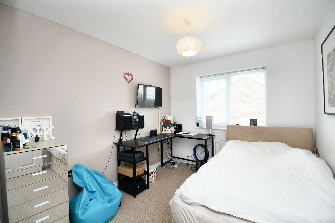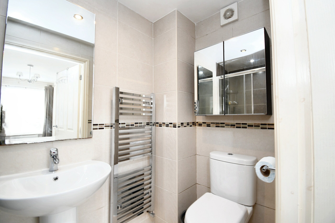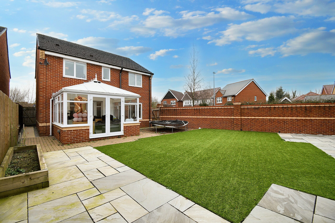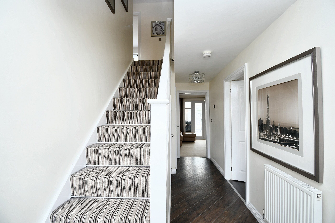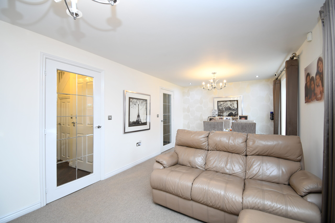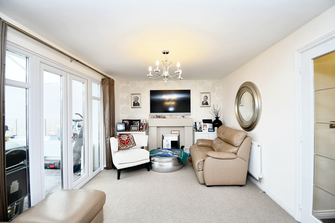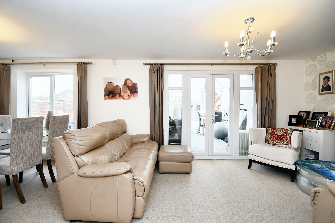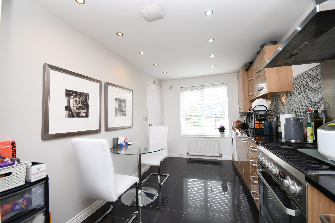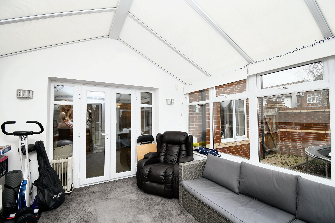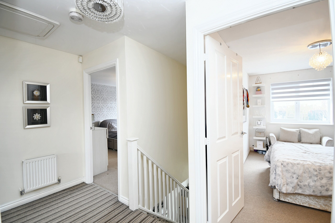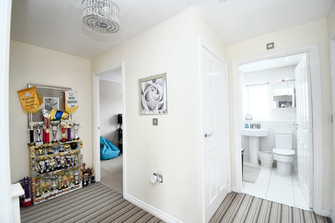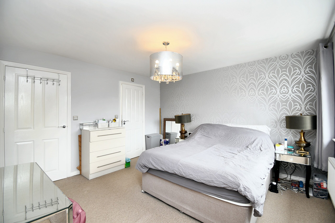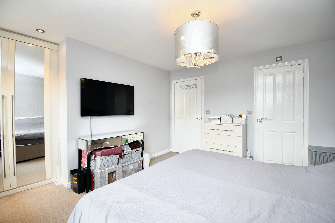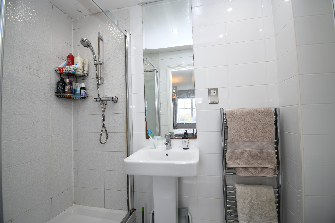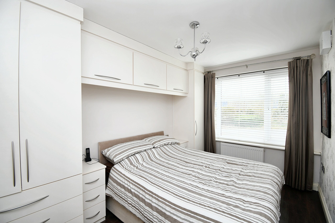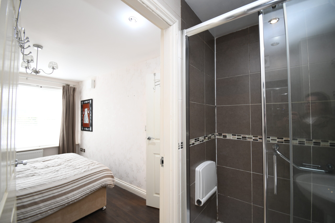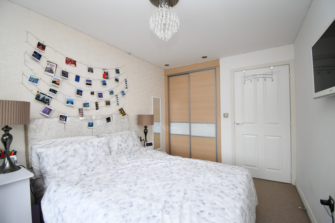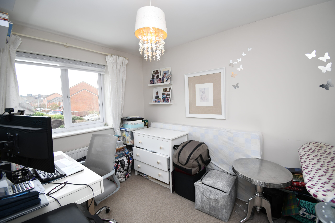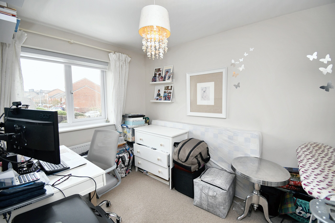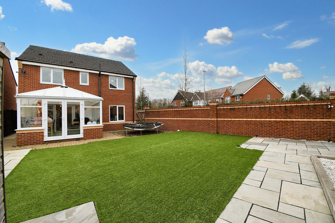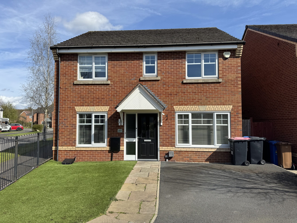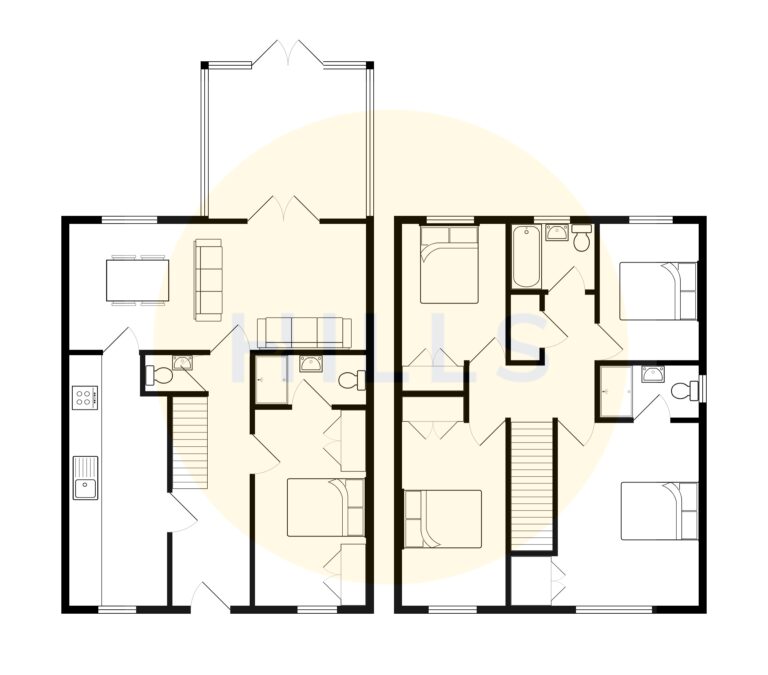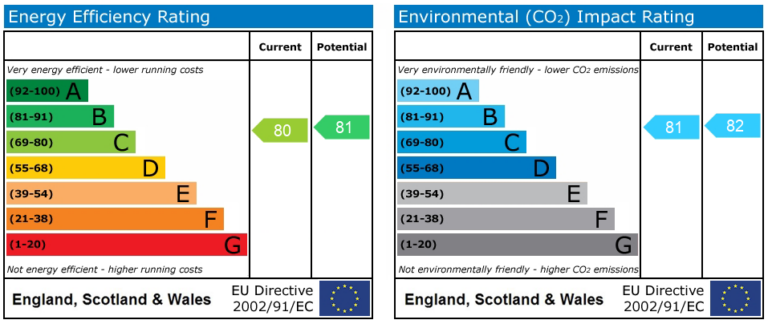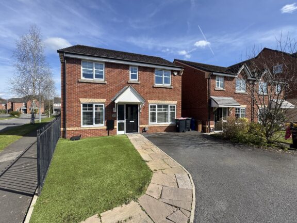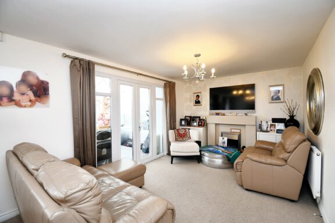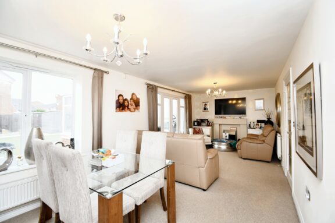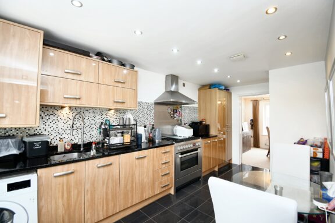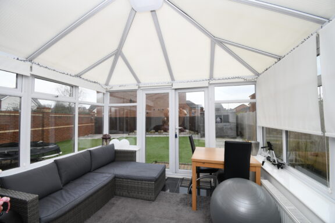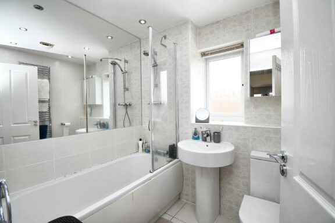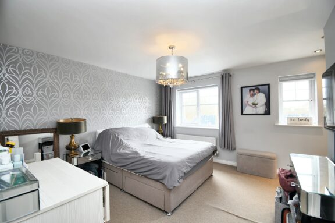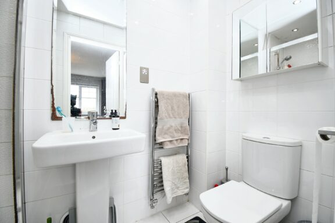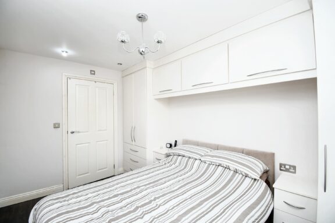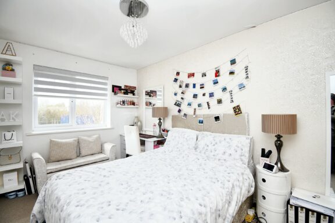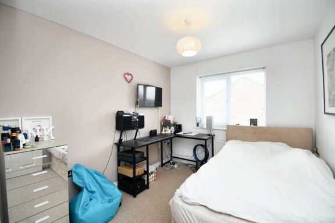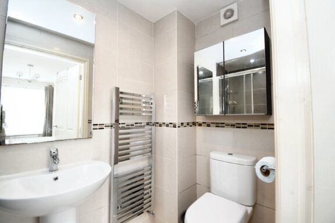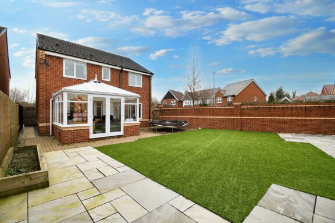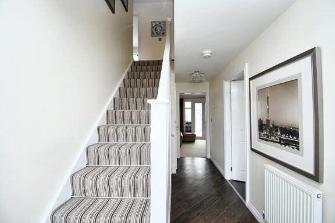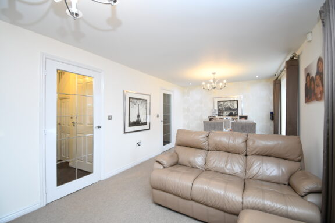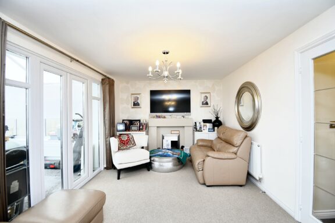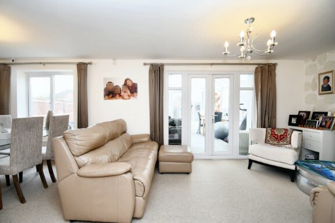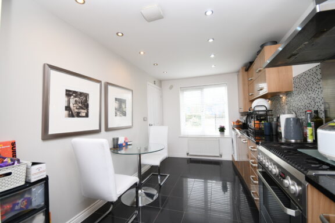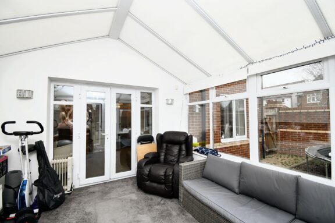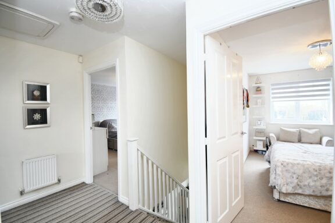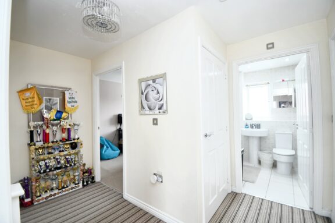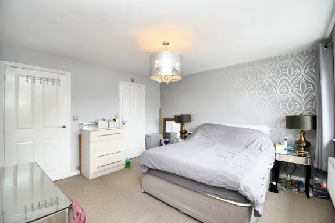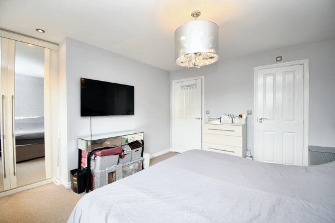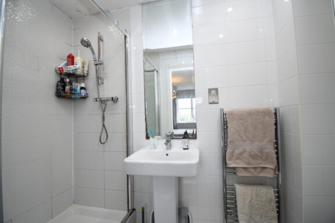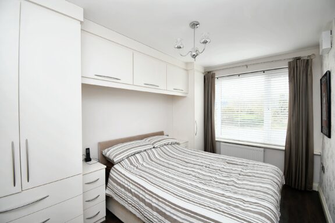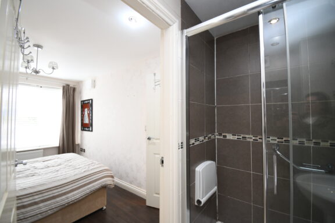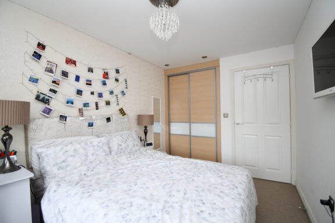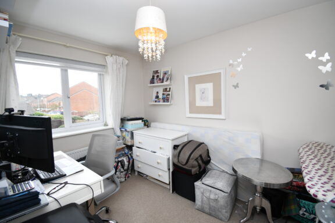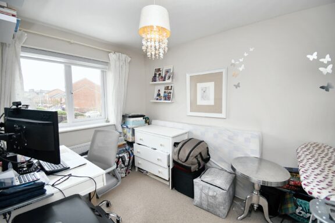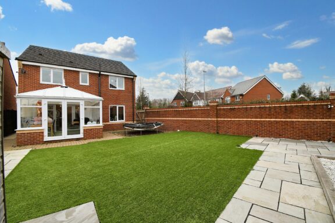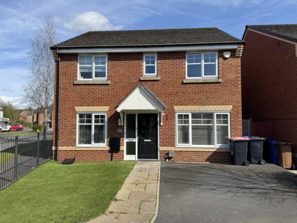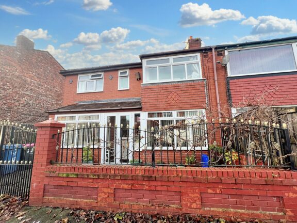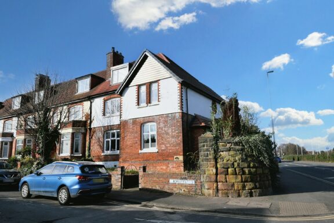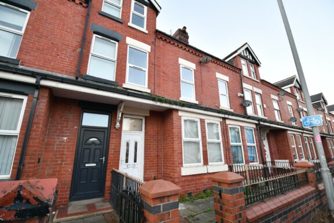
Offers in Excess of | e2c1c46a-80bb-4b18-b03b-3e92c518282d
£375,000 (Offers in Excess of)
Roseway Avenue, Cadishead, M44
- 5 Bedrooms
- 4 Bathrooms
- 2 Receptions
Stunning five bed detached family home on sought-after development near amenities. Generous living space, landscaped garden, off-road parking. Ideal for families and commuters. Call now!
- Property type House
- Council tax Band: D
- Tenure Leasehold
- Leasehold years remaining 986
- Lease expiry date 25-03-3012
- Ground rent£381.76 per year
- Service charge £ per year
Key features
- Detached Family Home Located on a Desirable Development
- Open Plan Lounge & Dining Room and Conservatory
- Fitted Kitchen and Dining Space with Granite Worksurfaces and Integrated Appliances
- Four Double Bedrooms all with Fitted Wardrobes & Generous Single Bedroom
- Family Bathroom, Two En Suite Bathrooms and Guest W.C.
- Off Road Parking for Multiple Cars
- Landscaped Rear Garden with Indian Stone Patio and Artificial Lawn
- Perfectly Located Close to Amenities Including Shops, Parks and Schools and Excellent Transport Links
Full property description
Welcoming to this exceptional detached family home located on a sought-after development, offering a perfect blend of space, style, and comfort. Nestled strategically, this property is just a stone's throw away from essential amenities including shops, parks, schools, and excellent transport links, making it an ideal choice for families and commuters alike.
The ground floor of this lovely home offers generous living space with the open plan lounge and dining room, adjacent to this is the light and airy conservatory. The modern fitted kitchen and dining room is situated to the front of the property and benefits from quality fittings and integrated appliances. Completing the ground floor of this fabulous family home is the fifth bedroom, complete with fitted wardrobes and ensuite bathroom, this is a very versatile space for those who have no use for a fifth bedrooms. For added convenience there is also the guest w.c.
Heading to the first floor is a further four generously sized bedrooms, three doubles complete with fitted wardrobes and a generous single currently used as the study. The master of the four rooms benefits from an en suite bathroom whilst the family bathroom serves the remaining three bedrooms.
The beautiful presentation of the property continues to the outside with the landscaped rear garden, with a large Indian stone patio complementing the artificial lawn. Whilst the front offers off road paring for multiple cars.
In conclusion, this detached family home presents the opportunity to secure a residence that ticks all the boxes in terms of location, amenities, and modern living. Don't miss out on the chance to own this remarkable property – get in touch today to secure your viewing today
Entrance Hallway
Entered via a hardwood front door. Complete with two ceiling light points, wall mounted radiator and luxury vinyl tile flooring. Storage under stairs.
Lounge
Featuring an electric fire. Complete with two ceiling lights points, ceiling spotlights, double glazed window and two wall mounted radiators. Fitted with carpet flooring.
Kitchen / Diner
Featuring complementary fitted units with granite worktops and stainless steel sink. Six ring gas range with stainless steel extractor, integral fridge freezer. Complete with ceiling spotlights, double glazed window and tiled flooring. Boiler.
Conservatory
Complete with two wall light points, double glazed window and wall mounted radiator. Fitted with French doors and tiled flooring.
Downstairs W.C.
Featuring a hand wash basin and W.C. Complete with ceiling spotlights, wall mounted radiator, tiled walls and flooring.
Bedroom Five (Garage)
Featuring fitted wardrobes. Complete with a ceiling light point, double glazed window and wall mounted radiator. Fitted with laminate flooring.
En suite
Featuring a shower, hand wash basin and W.C. Complete with ceiling spotlights, heated towel rail, tiled walls and flooring.
Landing
Complete with a wall mounted radiator and carpet flooring. Storage.
Bedroom One
Featuring fitted wardrobes. Complete with a ceiling light point, two double glazed windows and wall mounted radiator. Fitted with carpet flooring.
En suite
Featuring a three piece suite including shower, hand wash basin and W.C. Complete with ceiling spotlights, heated towel rail, tiled walls and flooring.
Bedroom Two
Featuring fitted wardrobes. Complete with a ceiling light point, double glazed window and wall mounted radiator. Fitted with carpet flooring.
Bedroom Three
Featuring fitted wardrobes. Complete with a ceiling light point, two double glazed windows and wall mounted radiator. Fitted with carpet flooring.
Bedroom Four
Complete with a ceiling light point, double glazed window and wall mounted radiator. Fitted with carpet flooring.
Bathroom
Featuring a three piece suite including a bath with shower over, hand wash basin and W.C. Complete with ceiling spotlights, double glazed window, tiled walls and flooring.
External
To the front of the property is off road parking for multiple cars and artificial lawn. To the rear of the property is a landscaped garden with Indian stone patio and artificial lawn.
Interested in this property?
Why not speak to us about it? Our property experts can give you a hand with booking a viewing, making an offer or just talking about the details of the local area.
Have a property to sell?
Find out the value of your property and learn how to unlock more with a free valuation from your local experts. Then get ready to sell.
Book a valuationLocal transport links
Mortgage calculator
