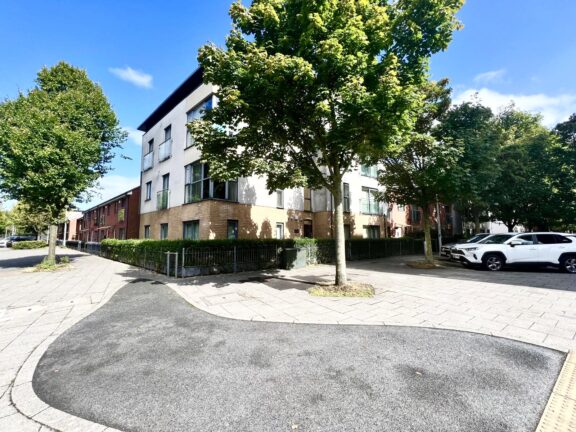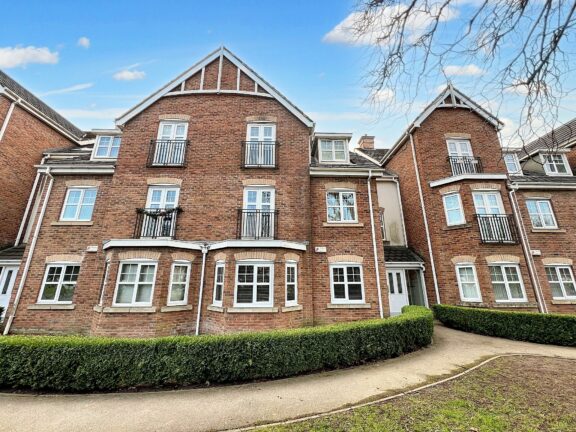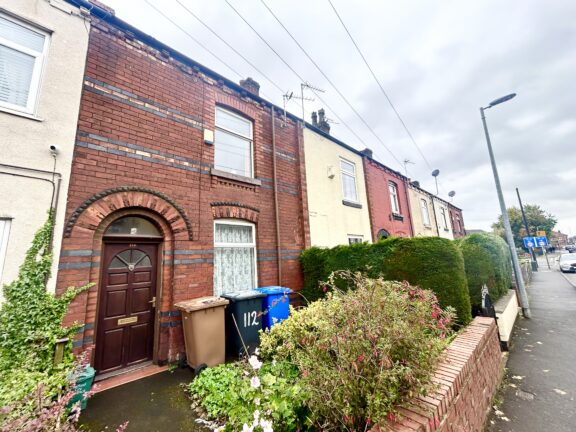
Offers in Excess of | 4ca1c7aa-aa84-43de-909b-54254c4c1aea
£185,000 (Offers in Excess of)
Rutland Avenue, Swinton, M27
- 2 Bedrooms
- 1 Bathrooms
- 2 Receptions
* PERFECT FIRST HOME OR INVESTMENT * Recently REFURBISHED THROUGHOUT & ideally located close to many local amenities & excellent transport links, this FANTASTIC PROPERTY features 2 DOUBLE BEDROOMS & a modern bathroom to the first floor, whilst the SPACIOUS ground floor comprises of an entrance...
- Property type House
- Council tax Band: A
- Tenure Leasehold
- Leasehold years remaining 857
- Lease expiry date 06-02-2883
- Ground rent£4 per year
Key features
- TWO DOUBLE BEDROOMS + CONVERTED LOFT ROOM
- 2 RECEPTION ROOMS
- RECENTLY REFURBISHED & WELL PRESENTED THROUGHOUT
- PERFECT FIRST HOME OR INVESTMENT
- GAS CENTRAL HEATING AND UPVC DOUBLE GLAZING
- WALKING DISTANCE TO LOCAL AMENITIES & TRANSPORT LINKS
Full property description
* PERFECT FIRST HOME OR INVESTMENT * Recently REFURBISHED THROUGHOUT & ideally located close to many local amenities & excellent transport links, this FANTASTIC PROPERTY features 2 DOUBLE BEDROOMS & a modern bathroom to the first floor, whilst the SPACIOUS ground floor comprises of an entrance hallway, 2 RECEPTION ROOMS, and a fitted bathroom. UPVC DOUBLE GLAZED & GAS CENTRAL HEATED, the property also benefits from a LOG-BURNING FIREPLACE, CONVERTED LOFT ROOM, and yard to the rear. COULD THIS BE THE PROPERTY FOR YOU? CALL US NOW TO BOOK A VIEWING!
Hallway
Dining room
Living area
Kitchen
Landing
Bedroom 1
Bedroom 2
Bathroom
Loft room
Interested in this property?
Why not speak to us about it? Our property experts can give you a hand with booking a viewing, making an offer or just talking about the details of the local area.
Have a property to sell?
Find out the value of your property and learn how to unlock more with a free valuation from your local experts. Then get ready to sell.
Book a valuationLocal transport links
Mortgage calculator
















































