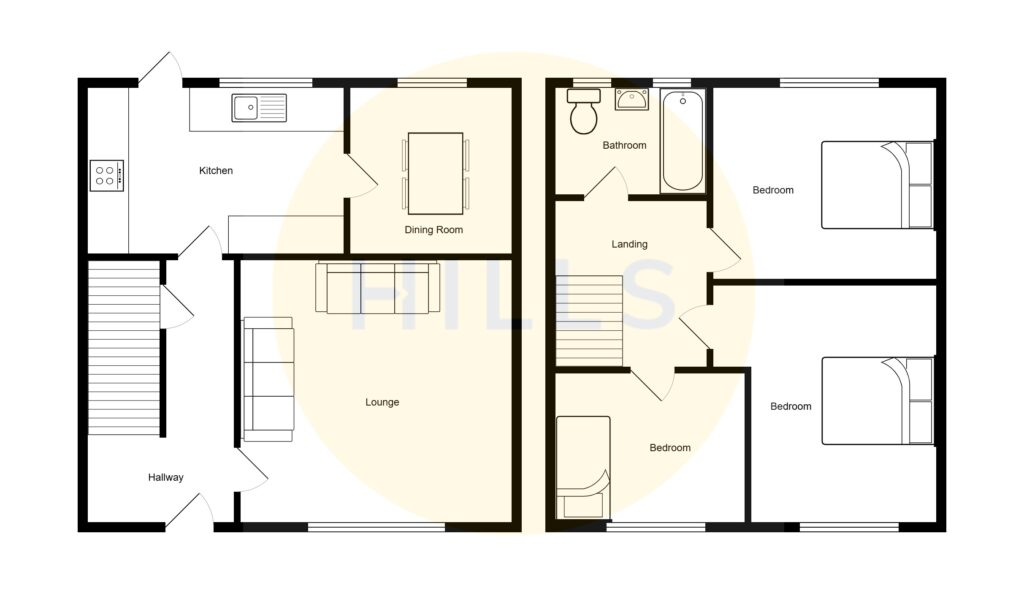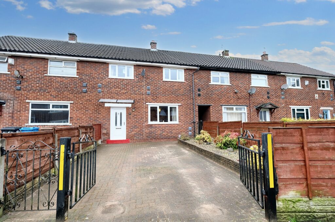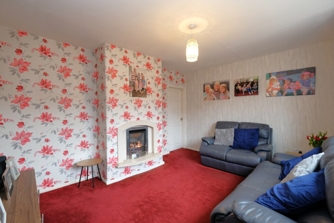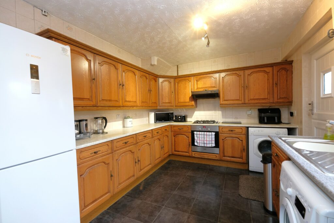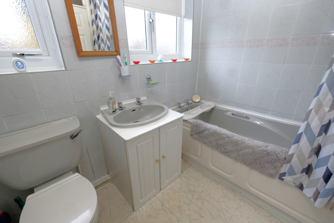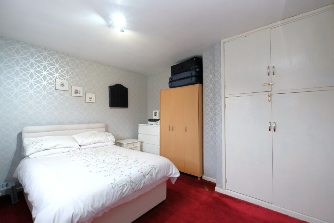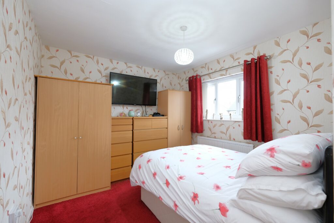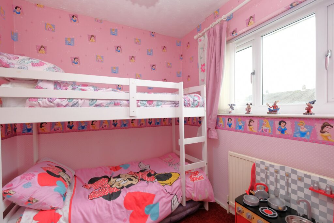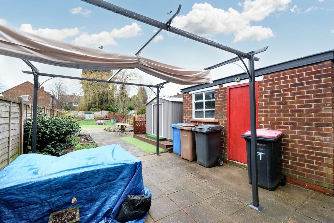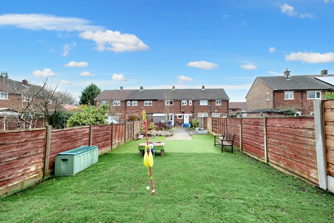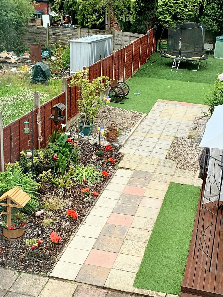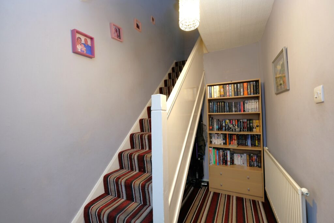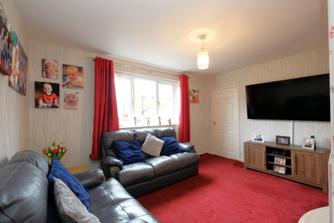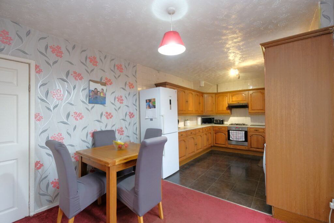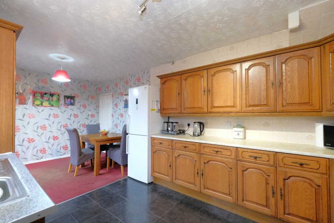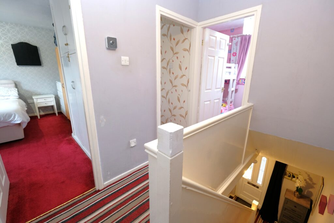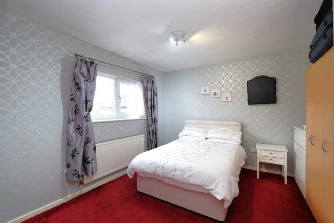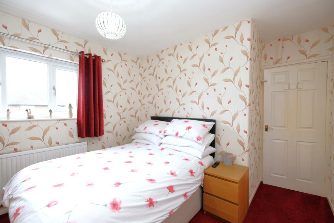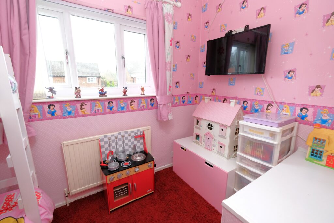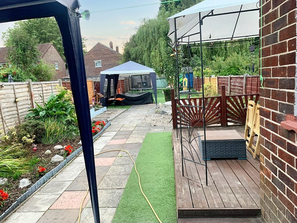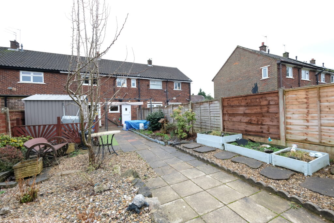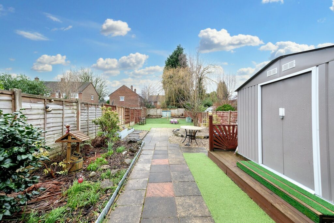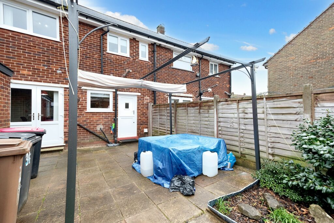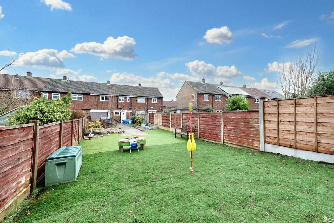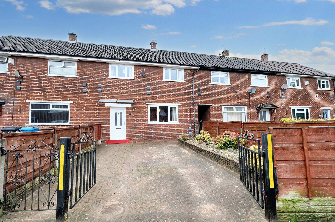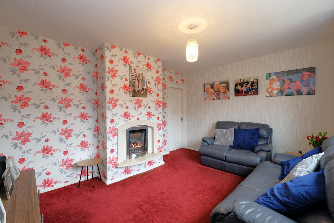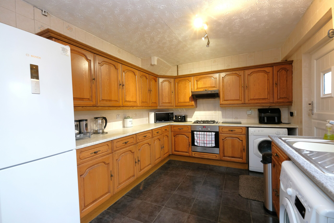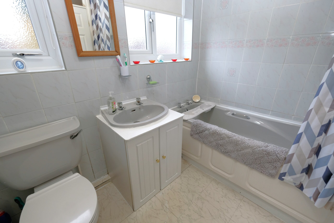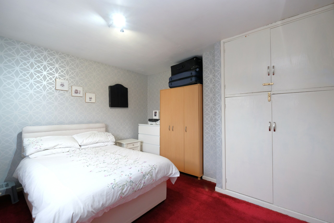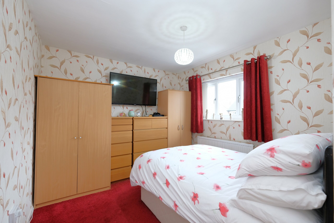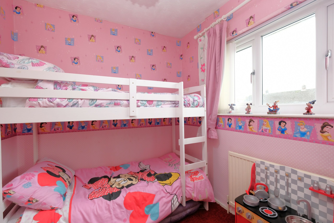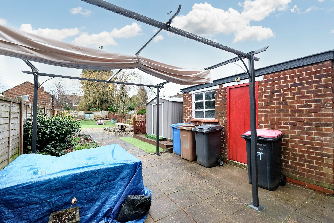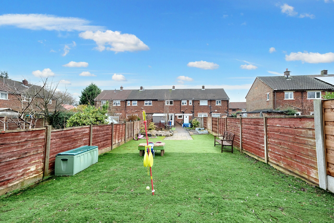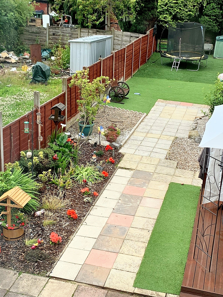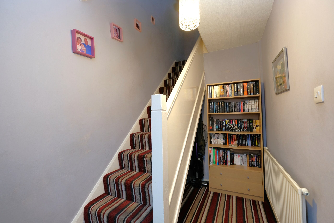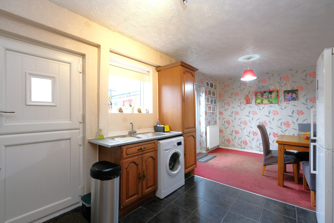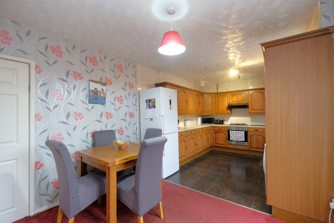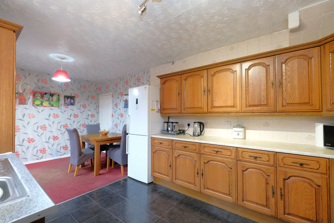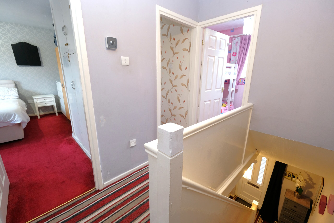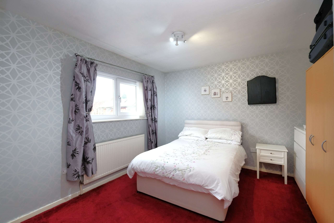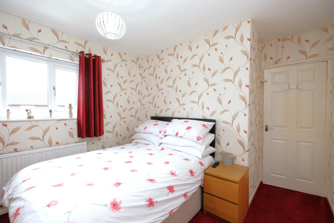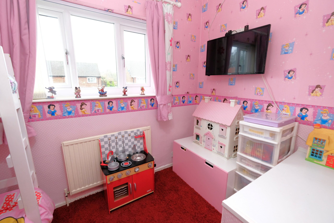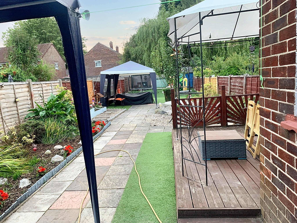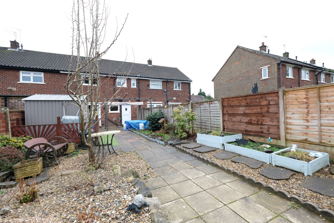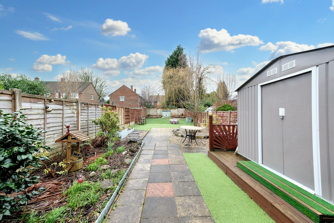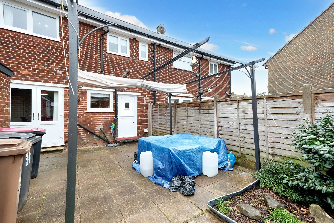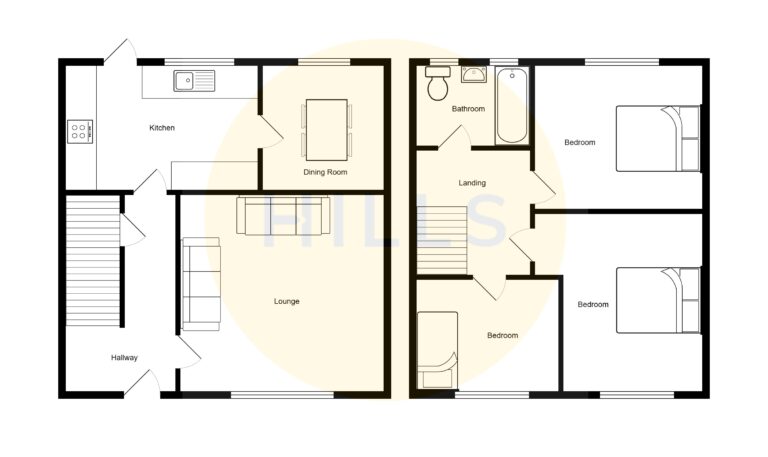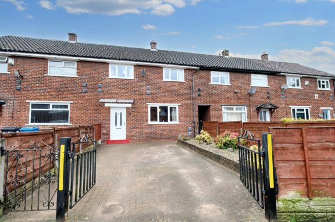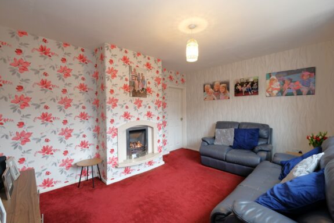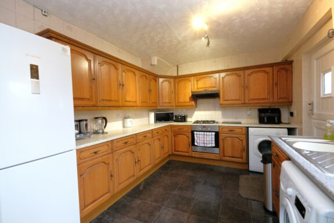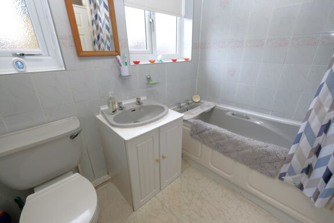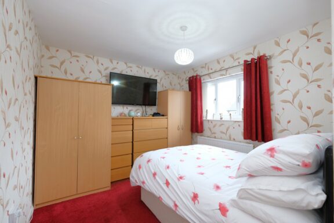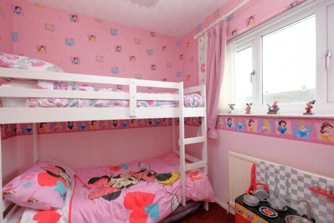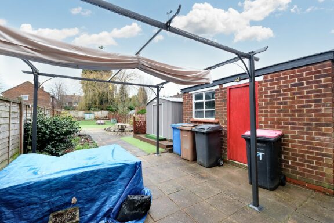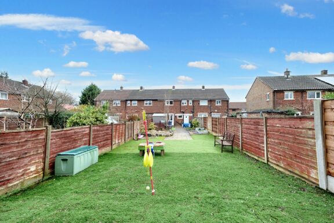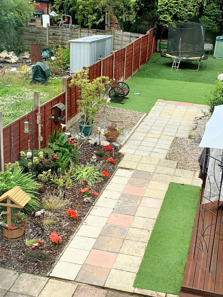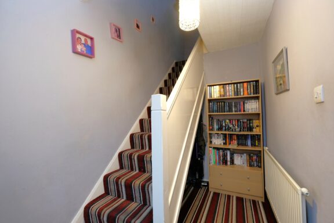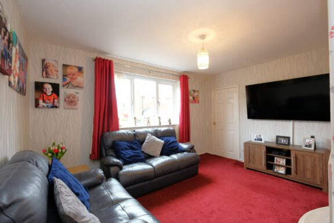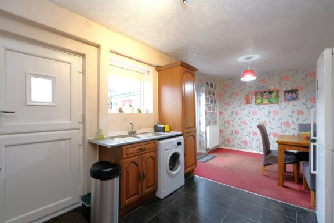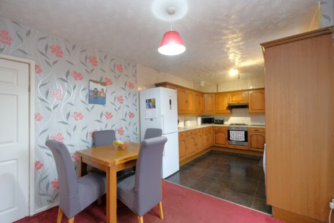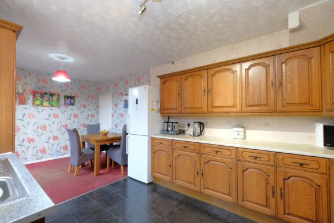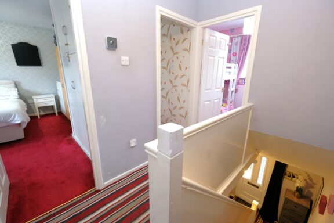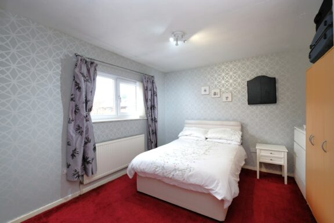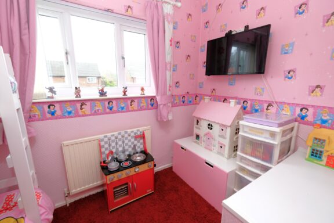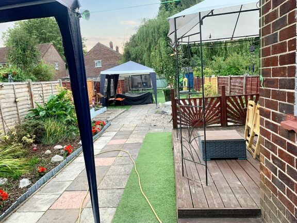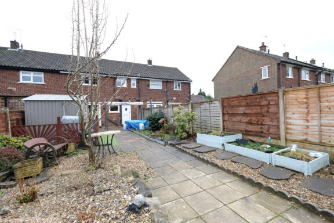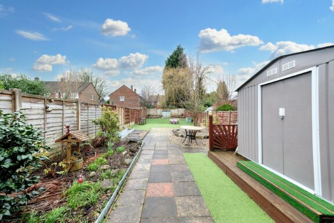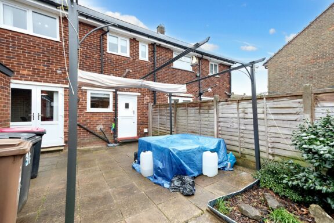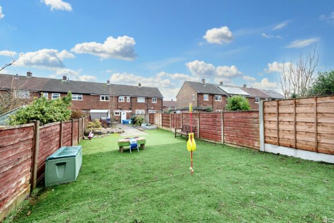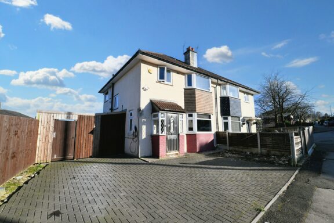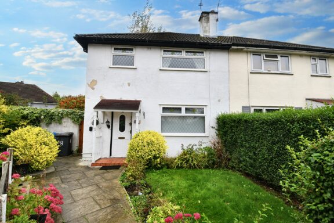
Offers in Excess of | eb987e88-6dc4-40bb-ba07-d686a9fdf9ac
£200,000 (Offers in Excess of)
Salteye Road, Eccles, M30
- 3 Bedrooms
- 1 Bathrooms
- 1 Receptions
Well-maintained terraced property in a convenient neighbourhood. Spacious lounge, 20ft kitchen/dining area, three bedrooms, sun-drenched rear garden, off-road parking. Close to amenities and transport links.
- Property type House
- Council tax Band: A
- Tenure Freehold
Key features
- Perfect First Time Buy or Family Home
- Family Lounge
- 20ft Open Plan Kitchen & Dining Space with Patio Doors
- Three Generously Sized Bedrooms
- Three Piece Bathroom Suite
- Ample Storage Throughout
- Incredible Sun Drenched Rear Garden offering Further Development Potential
- Gated Off Road Parking to the Front
- Surrounded by Excellent Amenities & Transport Links
Full property description
Nestled in a highly convenient neighbourhood, is this well maintained terraced property. Step inside to discover a spacious entrance hall way with ample storage beneath the stairs. From here the family lounge, spacious yet cosy with the central fire place. Covering the full width of the property is the impressive 20ft kitchen and dining space, perfect for hosting or intimate family meals.
Heading to the first floor of this lovely home you will find the three generously sized bedrooms, the master, overlooking the rear garden, comes complete with fitted wardrobes. Complementing the bedrooms is the three piece bathroom suite.
One of the unique features of this property is the incredible sun-drenched rear garden, with an artificial lawn and paved seating area, perfect for enjoying some outdoor relaxation or potentially extending the living space. Additionally, the gated off-road parking to the front of the property provides convenience and security for your vehicles.
Located in an area surrounded by excellent amenities, including local nurseries and schools, offering education for all ages, local supermarkets and just a short drive to The Trafford Centre, this home offers everything one would need on your door step. With superb transport links, commuting to the city centre or beyond is a breeze, making this property an excellent choice for those seeking both comfort and accessibility.
Entrance Hallway
Entered via a uPVC front door. Complete with a ceiling light point, wall mounted radiator and storage under stairs. Fitted with carpet flooring.
Lounge
Featuring a gas fire. Complete with a ceiling light point, double glazed window and carpet flooring.
Kitchen / Diner
Featuring complementary wall and base units with an integral stainless steel sink, gas hob and electric oven. Space for a fridge freezer, washing machine and dryer. Complete with two ceiling light points, double glazed window and wall mounted radiator. Fitted with French doors, part carpet and part tiled flooring. Boiler.
Landing
Complete with a ceiling light point and carpet flooring. Loft access.
Bedroom One
Complete with a ceiling light point, double glazed window and wall mounted radiator. Fitted with carpet flooring.
Bedroom Two
Featuring a fitted storage cupboard. Complete with a ceiling light point, double glazed window and wall mounted radiator. Fitted with carpet flooring.
Bedroom Three
Complete with a ceiling light point, double glazed window and wall mounted radiator. Fitted with carpet flooring.
Bathroom
Featuring a three piece suite including a bath with shower over, vanity unit with hand wash basin and W.C. Complete with two ceiling light points, two double glazed windows and heated towel rail. Fitted with laminate tiled flooring.
External
To the front of the property is a gated block paved drive with raised planter bed. To the rear of the property is a garden with paved patio, artificial lawn, brick built storage shed, metal shed and vegetable patch.
Interested in this property?
Why not speak to us about it? Our property experts can give you a hand with booking a viewing, making an offer or just talking about the details of the local area.
Have a property to sell?
Find out the value of your property and learn how to unlock more with a free valuation from your local experts. Then get ready to sell.
Book a valuationLocal transport links
Mortgage calculator
