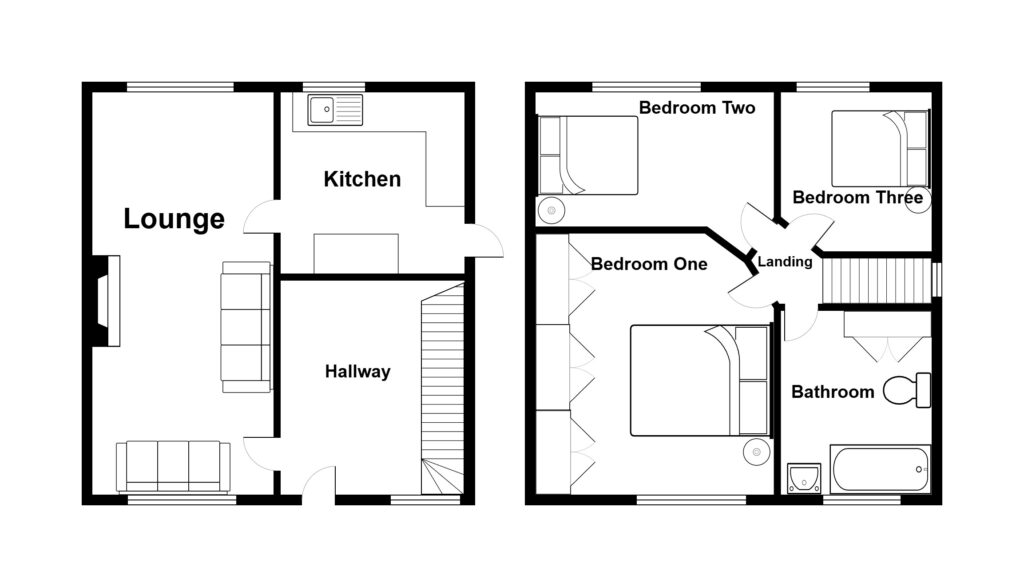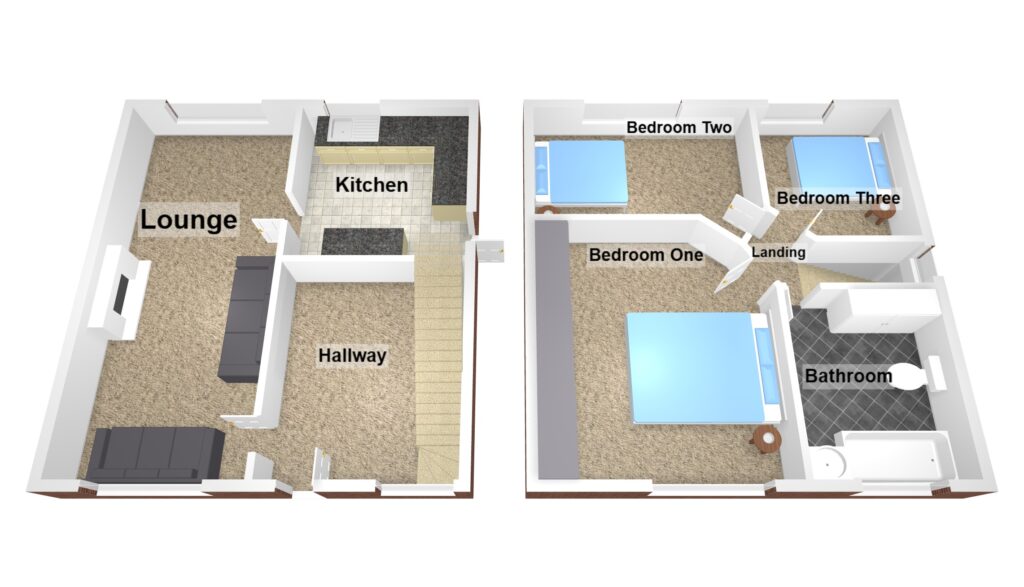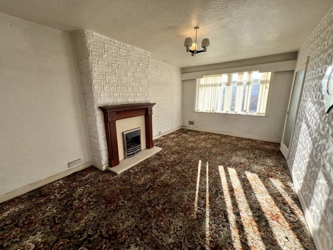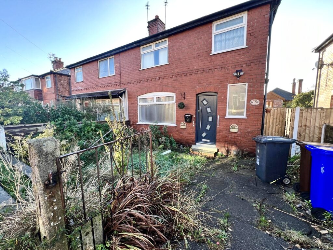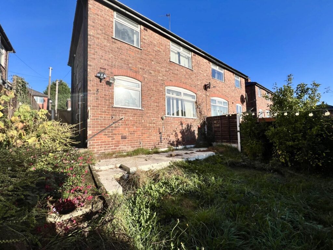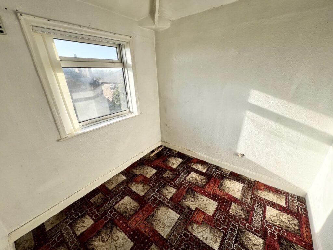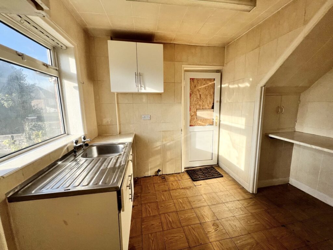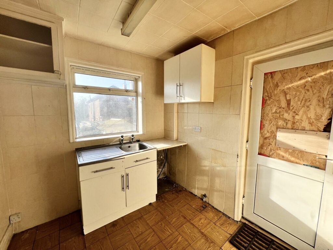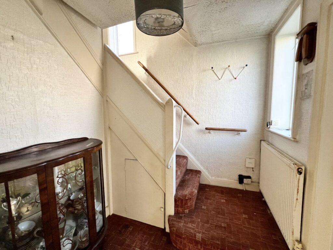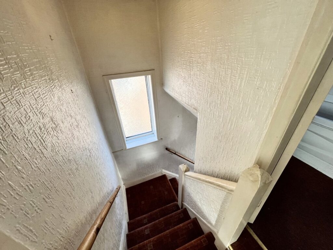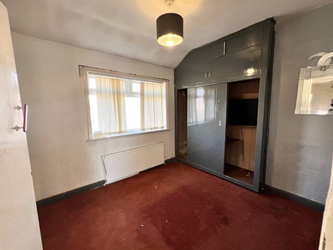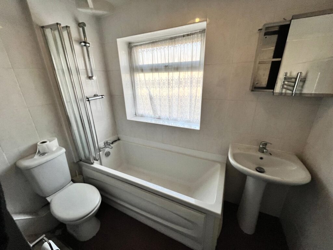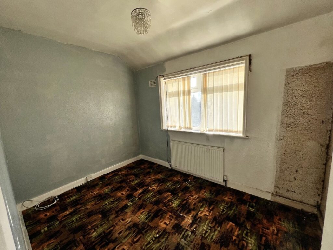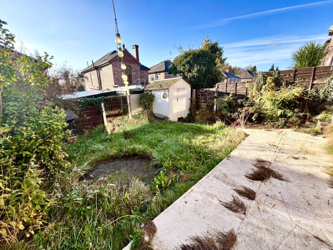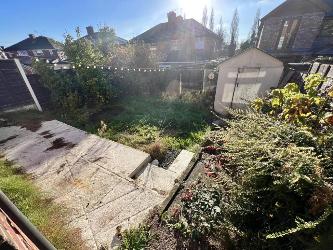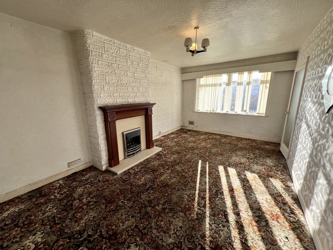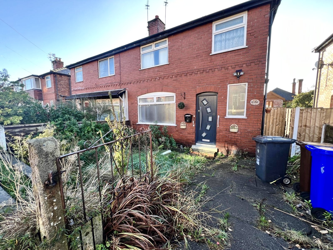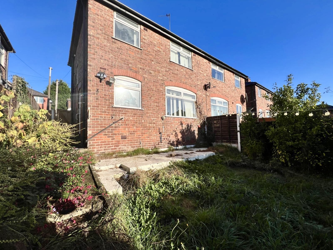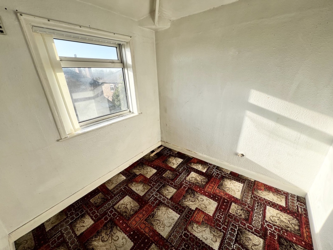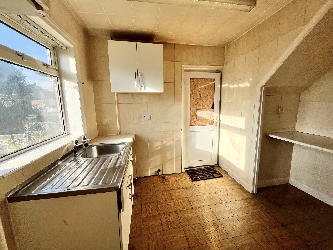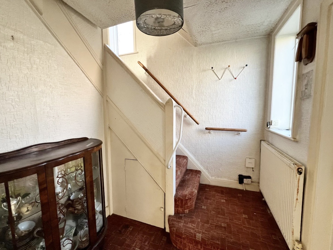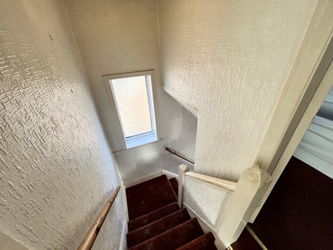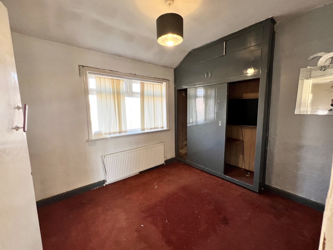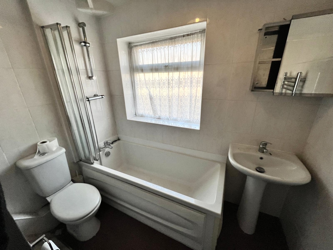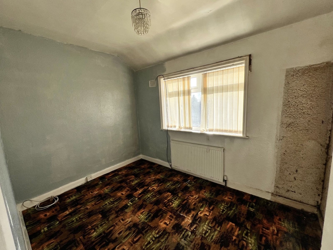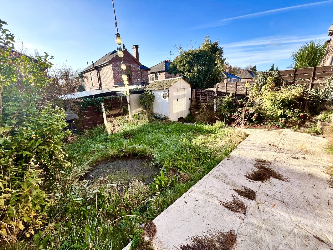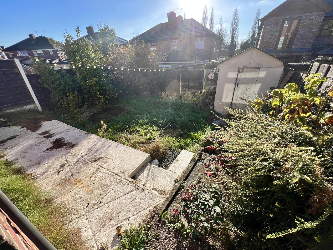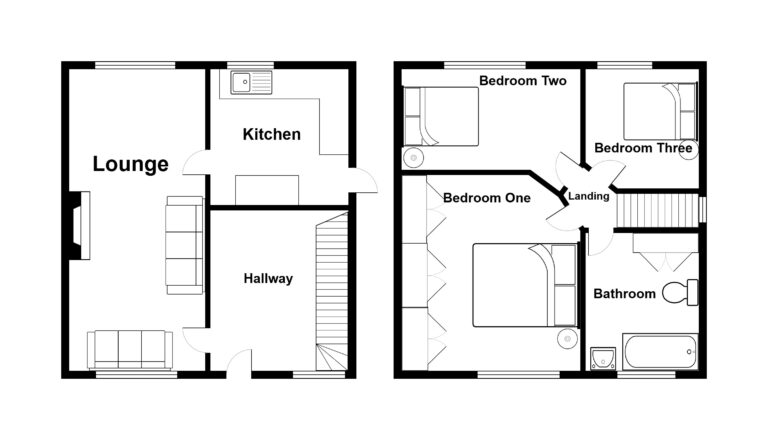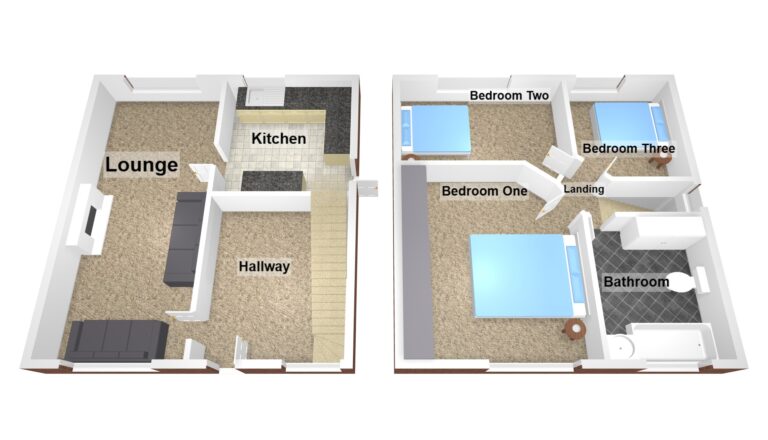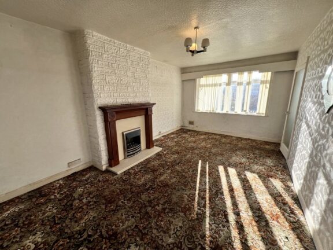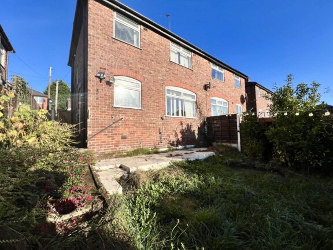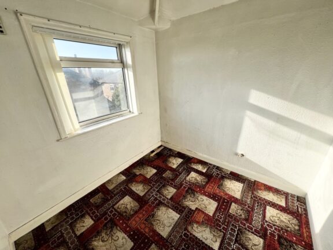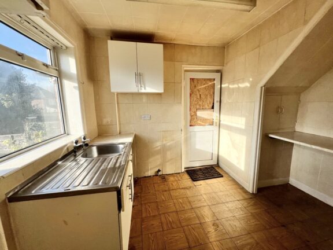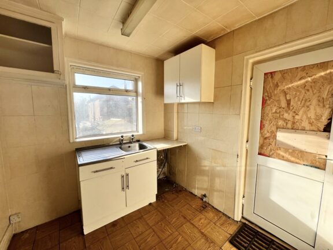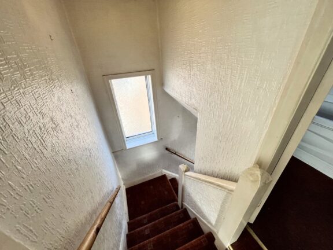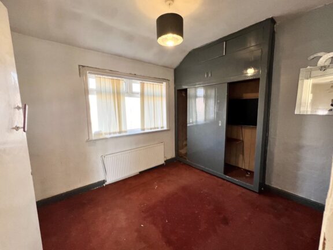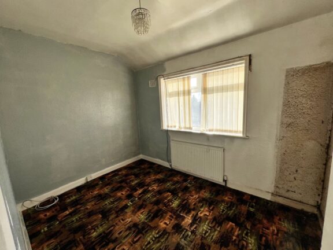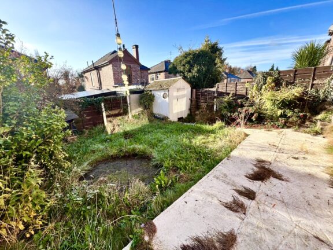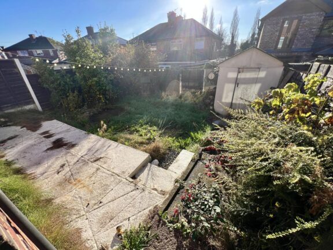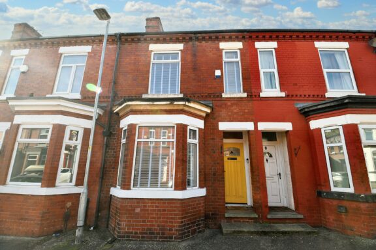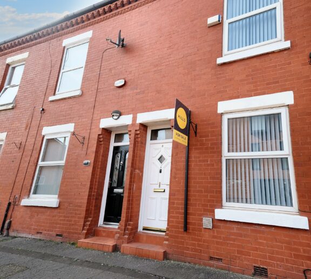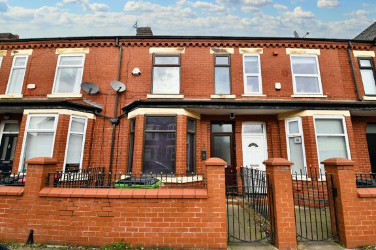
facd5b75-d640-481f-b333-5de6ae985598
£180,000
Sevenoaks Drive, Swinton, M27
- 3 Bedrooms
- 1 Bathrooms
- 1 Receptions
* CHAIN FREE * PERFECT INVESTMENT OPPORTUNITY! * Ideally located on a CUL-DE-SAC in a POPULAR residential area, this FANTASTIC PROPERTY features 3 bedrooms and a family bathroom to the first floor..
- Property type House
- Council tax Band: B
- Tenure Freehold
Key features
- SPACIOUS LOUNGE
- FRONT AND REAR GARDENS
- DRIVEWAY FOR PARKING
- SEMI-DETACHED HOUSE
- PERFECT INVESTMENT OPPORTUNITY
- CLOSE TO LOCAL SHOPS SCHOOLS AND TRANSPORT LINKS
- QUIET CUL-DE-SAC LOCATION
- CASH BUYERS ONLY
Full property description
* CHAIN FREE * PERFECT INVESTMENT OPPORTUNITY! * Ideally located on a CUL-DE-SAC in a POPULAR residential area, this FANTASTIC PROPERTY features 3 bedrooms and a family bathroom to the first floor, whilst the ground floor comprises of an entrance hallway, lounge, and kitchen. DOUBLE GLAZED & GAS CENTRAL HEATED, the property also benefits from a DRIVEWAY, and gardens to the front & (south-facing) rear. Positioned close to many local amenities & excellent transport links, COULD THIS BE THE ONE FOR YOU? CALL US NOW TO BOOK A VIEWING! *CASH BUYERS ONLY*
Lounge
Kitchen
Hallway
Bathroom
Bedroom One
Bedroom Two
Bedroom Three
Landing
Interested in this property?
Why not speak to us about it? Our property experts can give you a hand with booking a viewing, making an offer or just talking about the details of the local area.
Have a property to sell?
Find out the value of your property and learn how to unlock more with a free valuation from your local experts. Then get ready to sell.
Book a valuationLocal transport links
Mortgage calculator
