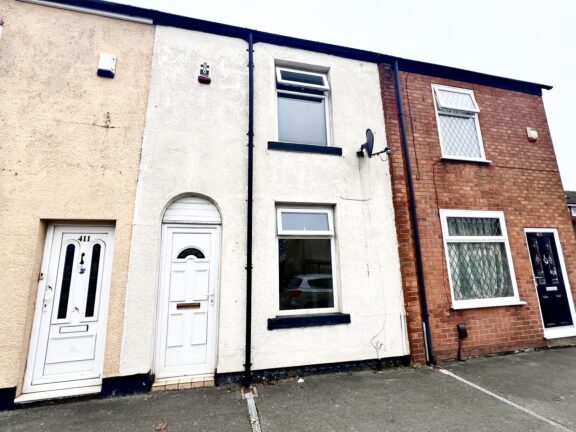
Offers Over | 01a246f2-83c8-412c-8e5b-8ad793c688f0
£220,000 (Offers Over)
Shakespeare Crescent, Eccles, M30
- 2 Bedrooms
- 1 Bathrooms
- 2 Receptions
Immaculate two bedroom mid-terraced home in a convenient location near amenities and transport links. Bay-fronted lounge, shaker-style kitchen, ample storage, modern shower room. Block-paved front drive, private rear garden. Modern charm with traditional features. Ideal for first-time buyers. Viewing recommended.
- Property type House
- Council tax Band: A
- Tenure Freehold
Key features
- The Perfect First Home Offered with No Onward Chain
- Beautifully Presented Bay Fronted Lounge Open Plan with the Dining Room
- Timeless Shaker Style Kitchen Installed Two Months Ago
- Cellars Used For Further Storage
- Two Generous Double Bedrooms
- Spacious Modern Shower Room
- Block Paved Drive to the Front Installed just over a Year Ago
- Private Rear Garden
- Located Close to Excellent Amenities & Transport Links
Full property description
Nestled in a convenient location close to a plethora of excellent amenities and efficient transport links, this immaculate two-bedroom mid-terraced home presents an ideal opportunity for first-time buyers.
Upon entering this inviting home, one is welcomed into the beautifully presented bay-fronted lounge, which seamlessly flows into the dining room, creating an expansive and airy living space, flooding with natural light through the window and French doors.
A timeless shaker-style kitchen, installed a mere two months ago, exudes elegance and functionality, providing a stylish space to prepare meals.
Furthermore, this residence features cellars that offer additional storage space, catering to the needs of modern living and providing ample room for storing belongings out of sight, thus maintaining a clutter-free environment.
Ascending the stairs, one is greeted by two generously proportioned double bedrooms. The spacious modern shower room caters to the requirements of contemporary living, featuring sleek fixtures and contemporary design elements and is also home to the boiler.
Externally, the property boasts a block-paved drive to the front, installed just over a year ago, providing convenient off-road parking for residents and guests. To the rear, a private garden with gated access.
In conclusion, this property combines modern living with traditional charm and is ideally situated close to a wealth of amenities, including shops, schools, parks, and transport links, making it an attractive proposition for those seeking a stylish and comfortable home in a desirable location. A viewing is highly recommended to fully appreciate the quality and appeal of this delightful property.
Hall
Entered via a composite front door. Complete with a ceiling light point, alarm controls and wall mounted radiator. Fitted with laminate flooring.
Lounge
A bright lounge complete with a ceiling light point, double glazed bay window and wall mounted radiator. Fitted with carpet flooring.
Dining Room
Complete with a ceiling light point, patio doors and wall mounted radiator. Fitted with laminate flooring.
Kitchen
Featuring modern wall and base units with a composite sink. Gas hob, electric oven, fridge freezer and washer. Complete with a ceiling light point, two double glazed windows and wall mounted radiator. Fitted with lino flooring. Cellar access.
Landing
Complete with a ceiling light point and carpet flooring. Access to a boarded loft.
Bedroom One
Complete with a ceiling light point, two double glazed windows and wall mounted radiator. Fitted with laminate vinyl tile flooring.
Bedroom Two
Complete with a ceiling light point, double glazed window and wall mounted radiator. Fitted with carpet flooring.
Bathroom
Fitted with a shower cubicle, vanity unit with hand wash basin and W.C. Complete with ceiling spotlights, double glazed window and wall mounted radiator. Fitted with lino flooring. Boiler.
Cellar
External
To the front of the property is a block paved driveway. To the rear of the property is a courtyard with gated access to private lawned garden with two sheds and access for bins.
Interested in this property?
Why not speak to us about it? Our property experts can give you a hand with booking a viewing, making an offer or just talking about the details of the local area.
Have a property to sell?
Find out the value of your property and learn how to unlock more with a free valuation from your local experts. Then get ready to sell.
Book a valuationLocal transport links
Mortgage calculator





















































