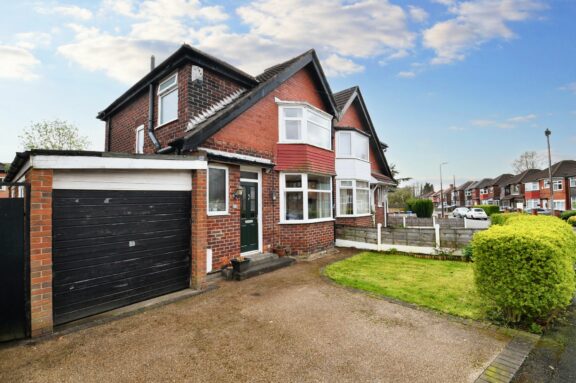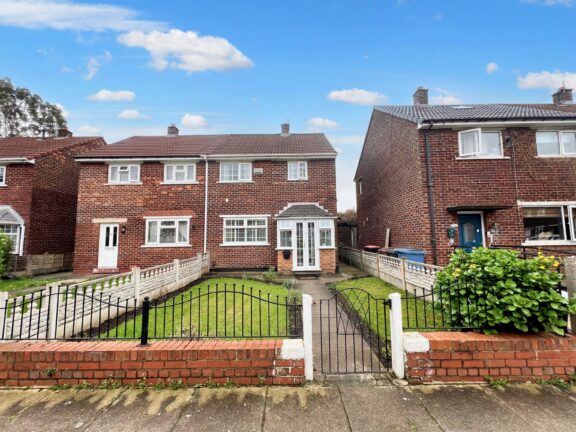
Offers in Excess of | be77f59b-b9fe-4fcc-a3fa-666b99b0004d
£220,000 (Offers in Excess of)
Silverdale, Swinton, M27
- 3 Bedrooms
- 2 Bathrooms
- 1 Receptions
* CHAIN FREE * PERFECT FOR FIRST TIME BUYERS & INVESTORS ALIKE * DECEPTIVELY SPACIOUS, this FANTASTIC PROPERTY features 3 GENEROUS BEDROOMS + the loft...
Key features
- VERY WELL PRESENTED SEMI DETACHED HOUSE
- CHAIN FREE
- 3 BEDROOMS + LOFT ROOM
- 2 BATHROOMS
- MODERN KITCHEN & DINING AREA
- OPEN ASPECTS TO THE FRONT - VIEWS ACROSS FIELDS AND SILVERDALE WOODLAND
- OFF ROAD PARKING & DETACHED GARAGE
- CLOSE TO SHOPS, PARKS, SCHOOLS, PUBLIC TRANSPORT & MOTORWAY NETWORKS
Full property description
* CHAIN FREE * VERY WELL PRESENTED SEMI DETACHED HOUSE. MORE PHOTOS COMING SOON.
PERFECT FOR FIRST TIME BUYERS & INVESTORS ALIKE * DECEPTIVELY SPACIOUS, this FANTASTIC PROPERTY features 3 GENEROUS BEDROOMS + the loft and a FAMILY BATHROOM to the first floor, whilst the ground floor comprises of an entrance hallway, lounge, a FITTED MODERN KITCHEN & DINING AREA & W.C Fully UPVC DOUBLE GLAZED & GAS CENTRAL HEATED, the property also benefits from a DETACHED GARAGE & LOW MAINTENANCE GARDEN TO THE FRONT & REAR. This property is situated in a POPULAR RESIDENTIAL AREA close to shops, parks, public transport & motorway networks. COULD THIS BE THE ONE FOR YOU ? CALL US NOW TO BOOK A VIEWING!
Entrance Hallway
Dimensions: 4' 7'' x 4' 3'' (1.4m x 1.3m).
Reception 1
Dimensions: 13' 9'' x 11' 10'' (4.2m x 3.6m).
Kitchen
Dimensions: 14' 9'' x 9' 10'' (4.5m x 3.0m).
W.C
Dimensions: 6' 7'' x 3' 3'' (2.0m x 1.0m).
Landing
Dimensions: 8' 2'' x 6' 3'' (2.5m x 1.9m).
Bedroom 1
Dimensions: 11' 6'' x 10' 2'' (3.5m x 3.1m).
Bedroom 2
Dimensions: 10' 6'' x 10' 2'' (3.2m x 3.1m).
Bedroom 3
Dimensions: 7' 10'' x 7' 10'' (2.4m x 2.4m).
Bathroom
Dimensions: 6' 3'' x 5' 7'' (1.9m x 1.7m).
Interested in this property?
Why not speak to us about it? Our property experts can give you a hand with booking a viewing, making an offer or just talking about the details of the local area.
Have a property to sell?
Find out the value of your property and learn how to unlock more with a free valuation from your local experts. Then get ready to sell.
Book a valuationLocal transport links
Mortgage calculator

















































































