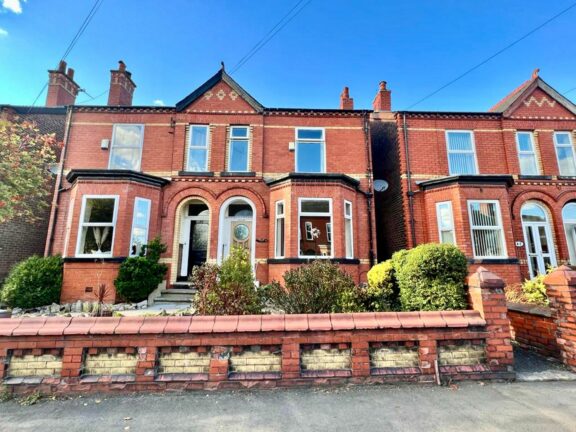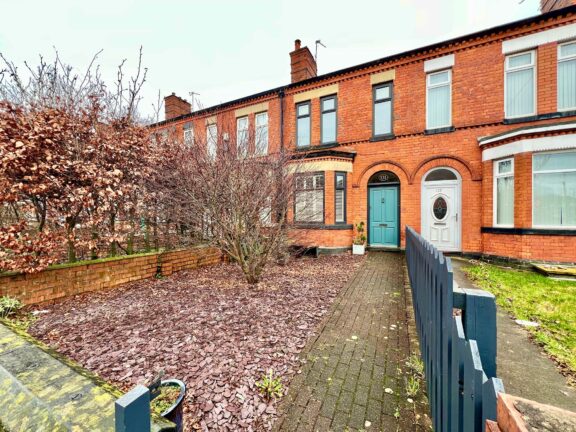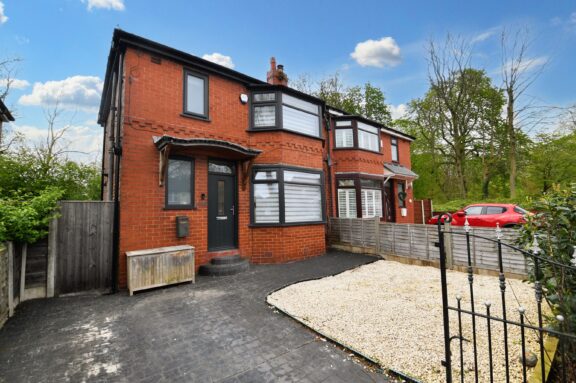
Offers Over | c4163768-c7e7-4d42-a69f-848976130e7f
£290,000 (Offers Over)
Somerset Road, Eccles, M30
- 3 Bedrooms
- 2 Bathrooms
- 2 Receptions
Modern three bed semi-detached in Ellesmere Park. Undergone extensive renovations creating stylish living. Spacious lounge, open plan kitchen/dining, guest W.C., workshop. Three bedrooms with fitted wardrobes. Gated parking and garage. Gardens for development. Close to amenities and transport links. Stylish contemporary living in prime location with potential.
Key features
- Occupying an Enviable Corner Plot within the Desirable Ellesmere Park
- Undergone Extensive Renovation Work Since 2017
- Spacious Lounge
- Open Plan Kitchen & Dining Space with Additional Pantry, Guest W.C. & Workshop
- Three Generous Bedrooms with Fitted Wardrobes
- Modern Family Bathroom Suite
- Gated Off Road Parking for Multiple Cars & Detached Garage
- Front, Side & Private Rear Gardens Offering Potential for Further Development
- Surrounded by a Plethora of Amenities & Excellent Transport Links
- Within Walking Distance of Salford Royal Hospital and Outstanding Schools
Full property description
Situated within the highly sought-after Ellesmere Park, this beautifully presented three bedroom semi-detached house offers modern living in a prime location. Boasting an enviable corner plot, this property has undergone extensive renovation work since 2017, ensuring a contemporary and stylish finish throughout.
Upon entering, you are greeted by a spacious lounge, perfect for relaxation and entertaining guests. The open plan kitchen and dining space is a focal point of the home, complete with additional pantry, guest W.C., and workshop offering a versatile space.
The property features three generous bedrooms, each with fitted wardrobes offering ample storage space. The modern family bathroom suite provides a sleek and functional space for daily living.
Outside, the property benefits from gated off-road parking for multiple cars, as well as a detached garage for added convenience. The front, side, and private rear gardens offer potential for further development, providing scope for creating outdoor spaces tailored to individual preferences.
Surrounded by a plethora of amenities, residents will enjoy easy access to local shops, schools, and recreational facilities. Excellent transport links connect the area to nearby towns and cities, making commuting a breeze.
In conclusion, this property is a wonderful opportunity to own a contemporary home in a desirable location. With its spacious layout, modern features, and potential for further development.
Entrance Hallway
A welcoming entrance hall entered via a uPVC front door, featuring a solid oak staircase with storage beneath. Complete with a ceiling light point, wall mounted radiator and laminate flooring.
Lounge
Featuring a gas fire. Complete with a ceiling light point, double glazed window and wall mounted radiator. Fitted with laminate flooring.
Dining Room
Complete with a ceiling light point, French doors and wall mounted radiator. Fitted with laminate flooring.
Kitchen
Featuring complementary wall and base units with integral stainless steel sink, dishwasher, gas hob and electric oven. Space for a fridge freezer. Complete with a ceiling light point, double glazed window, part tiled walls and tiled flooring. Boiler.
Downstairs W.C.
Complete with a wall light point, hand wash basin and W.C. Fitted with tiled walls and flooring.
Landing
Complete with a ceiling light point, double glazed window and laminate flooring. Access to a fully boarded loft.
Bedroom One
Featuring fitted wardrobes. Complete with a ceiling light point, double glazed window and carpet flooring.
Bedroom Two
Featuring fitted wardrobes. Complete with a ceiling light point, double glazed window and wall mounted radiator. Fitted with laminate flooring.
Bedroom Three
Featuring fitted wardrobes. Complete with a ceiling light point, double glazed window and wall mounted radiator. Fitted with oak wood flooring.
Bathroom
Featuring a three-piece suite including a bath, hand wash basin and W.C. Complete with a double glazed window, heated towel rail, tiled walls and flooring.
External
To the front of the property is off road parking for multiple cars and detached garage. Lawn to the front and side. To the rear of the property is a private garden with Indian stone patio, summer house with slide. Gated access to the front.
Interested in this property?
Why not speak to us about it? Our property experts can give you a hand with booking a viewing, making an offer or just talking about the details of the local area.
Have a property to sell?
Find out the value of your property and learn how to unlock more with a free valuation from your local experts. Then get ready to sell.
Book a valuationLocal transport links
Mortgage calculator




















































































