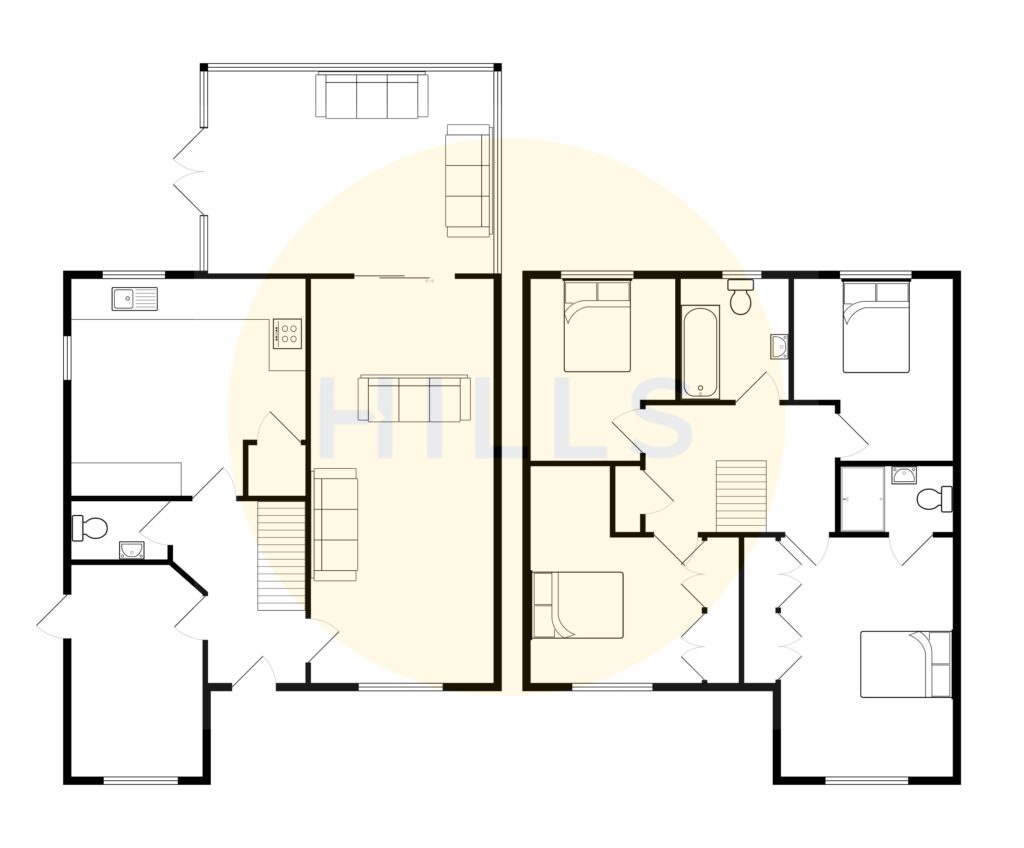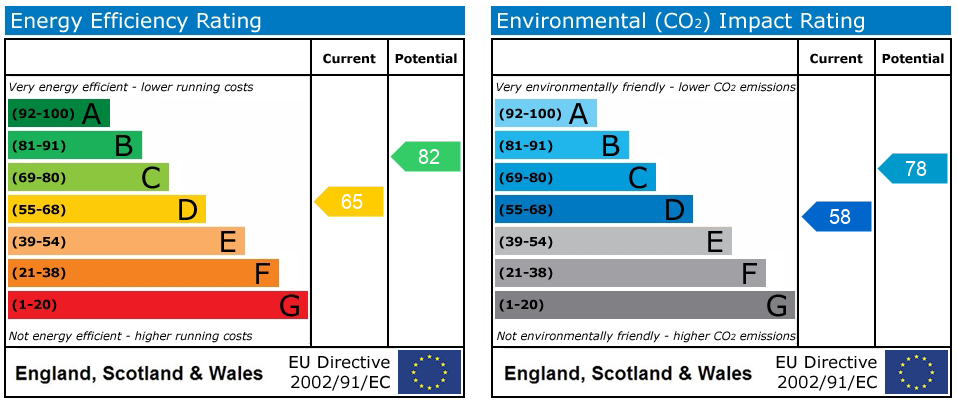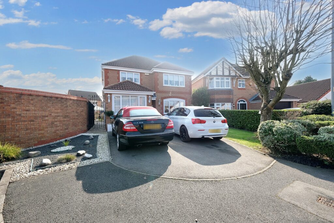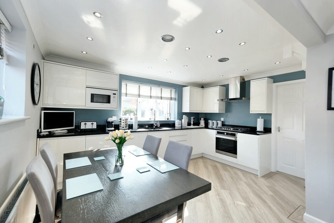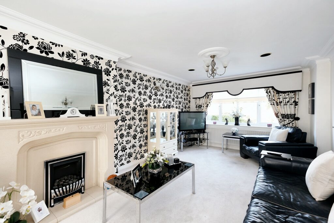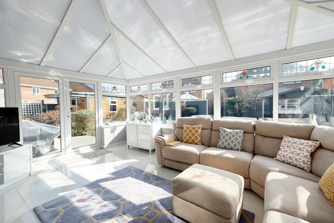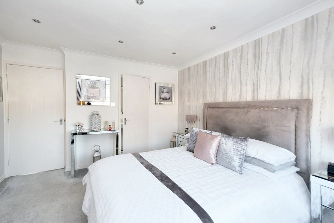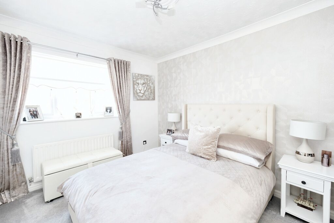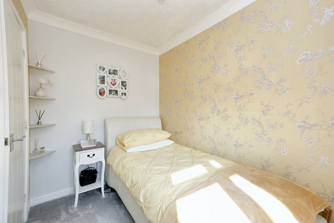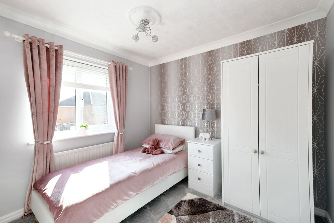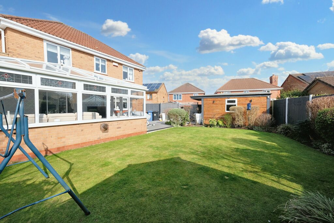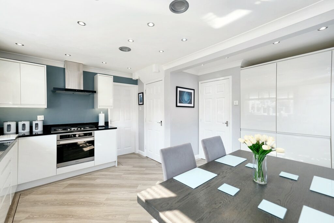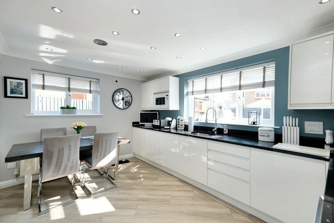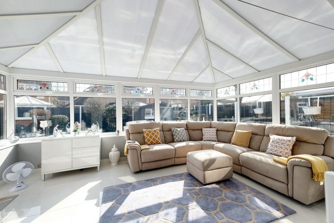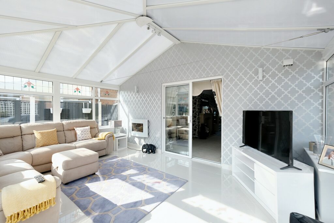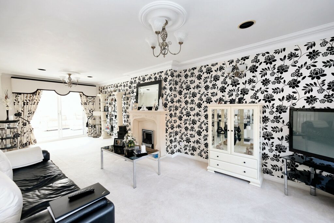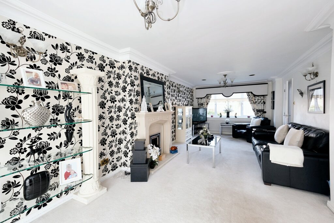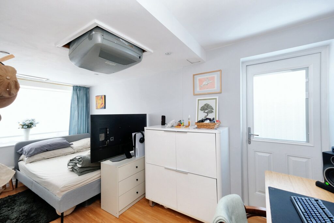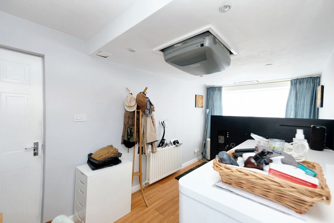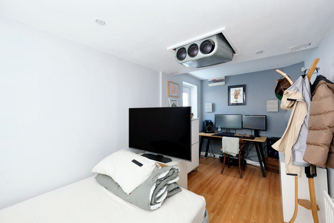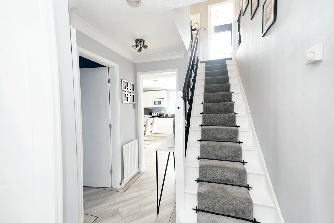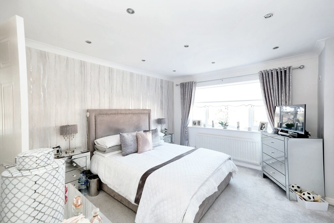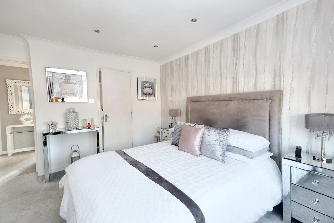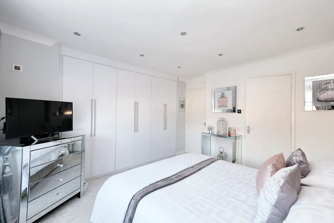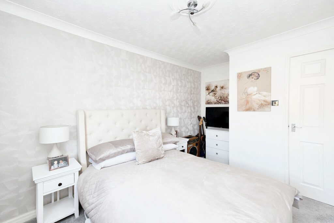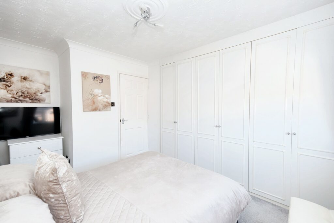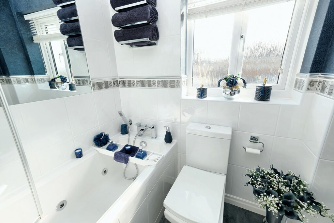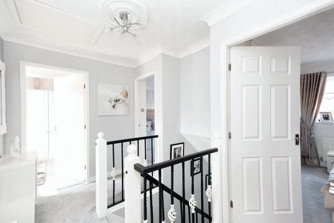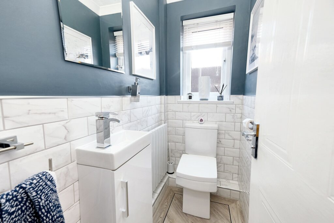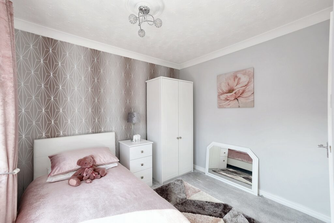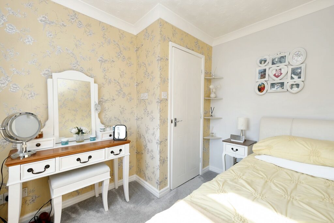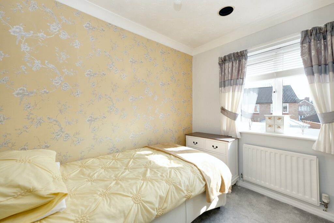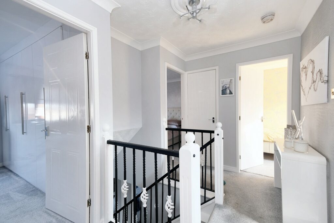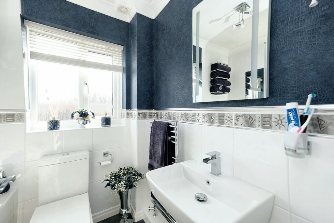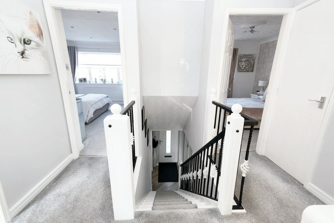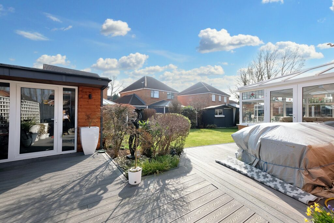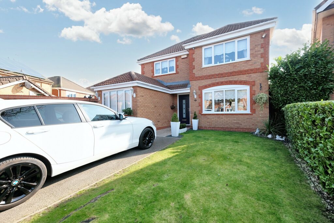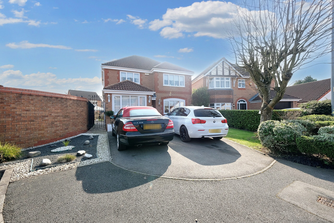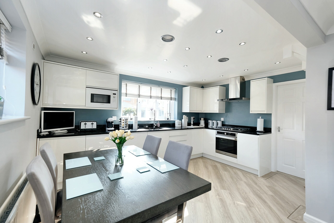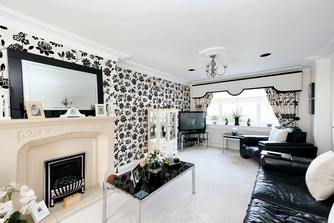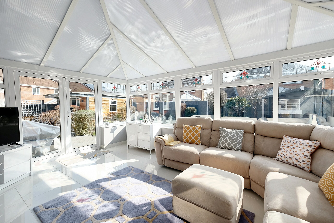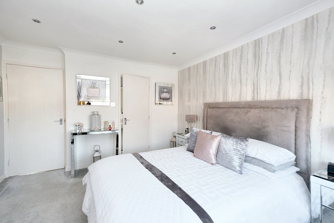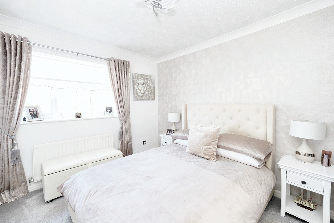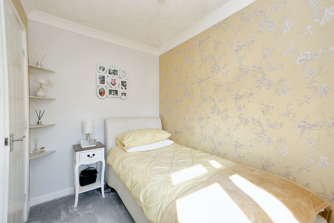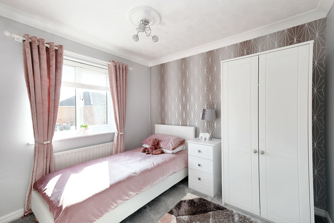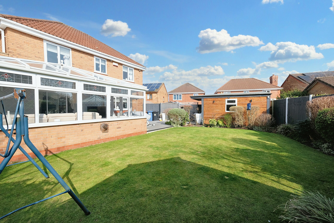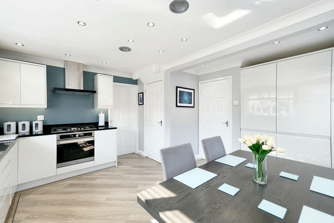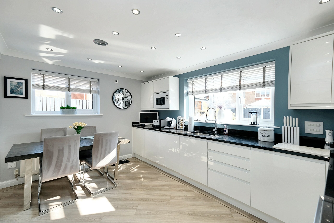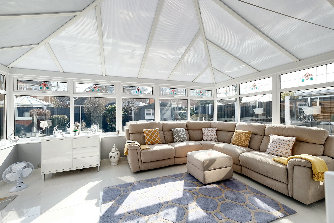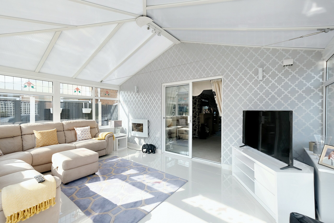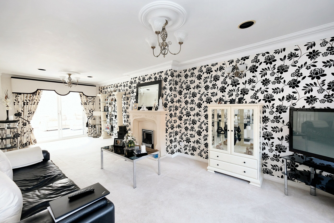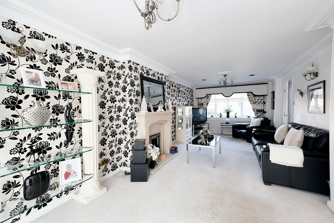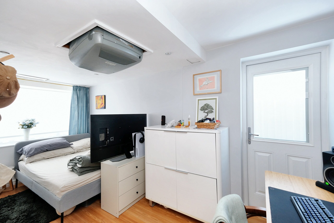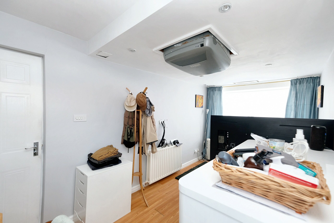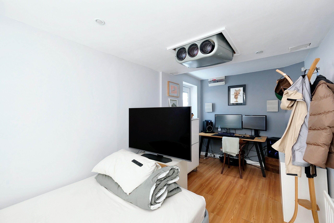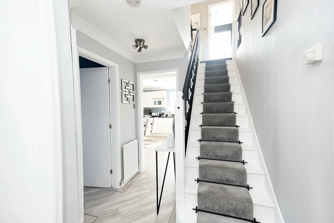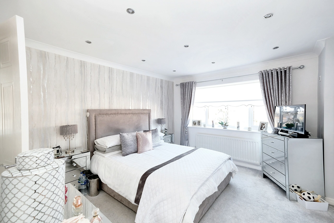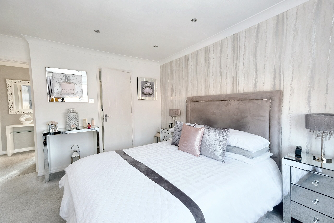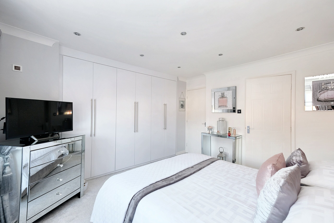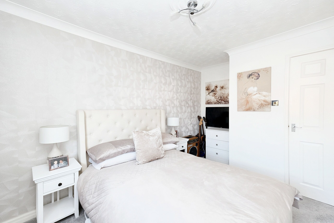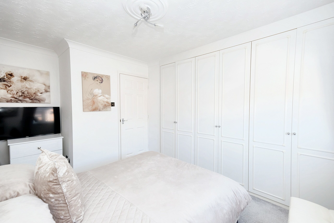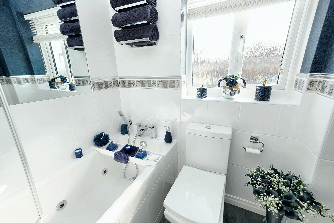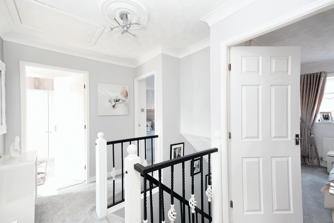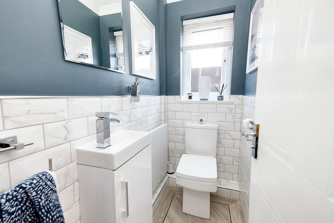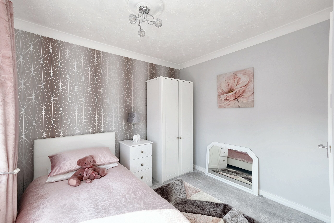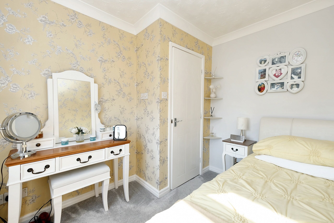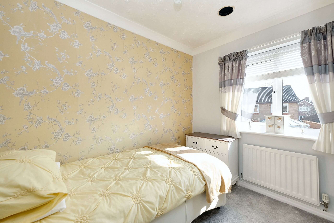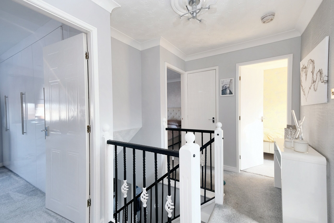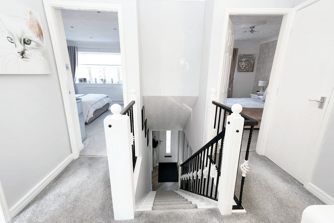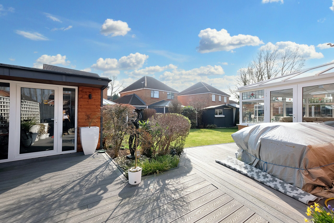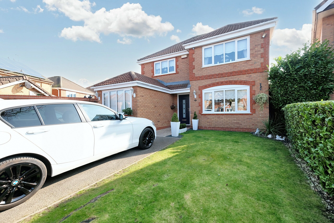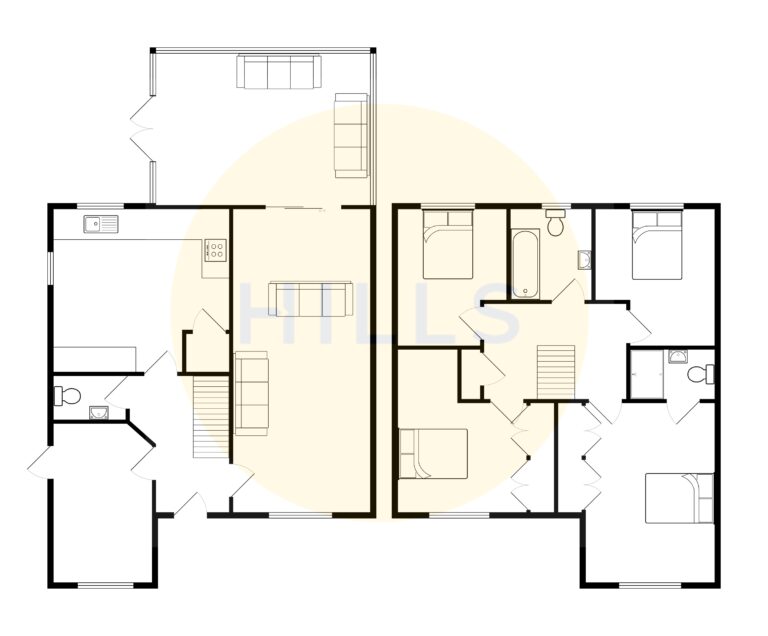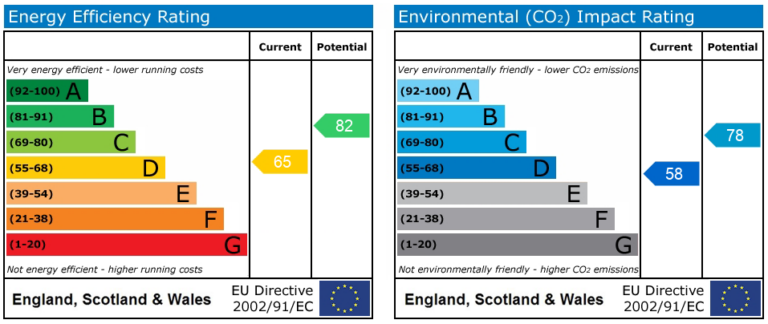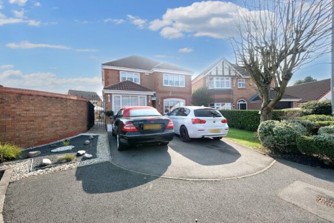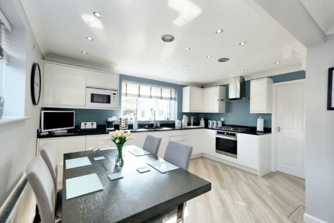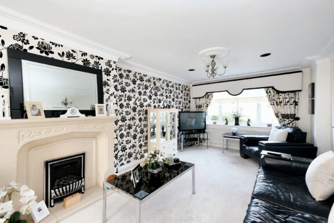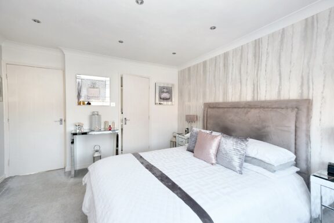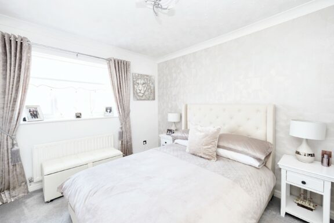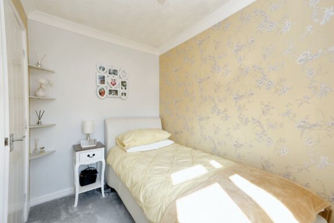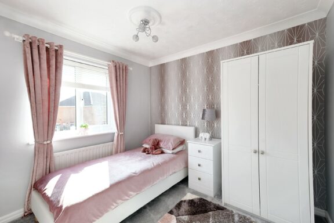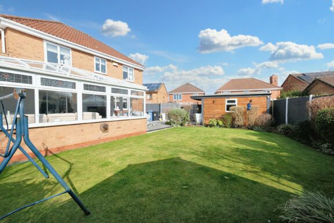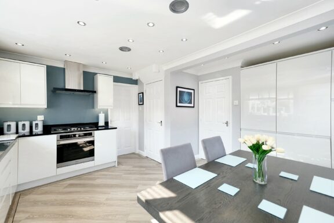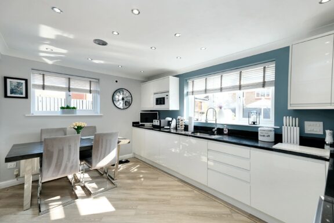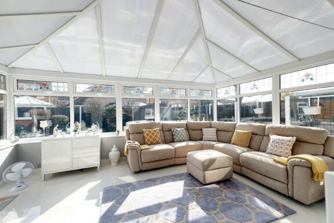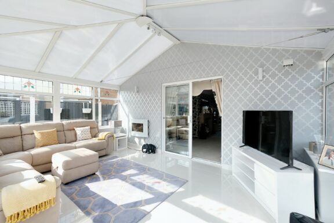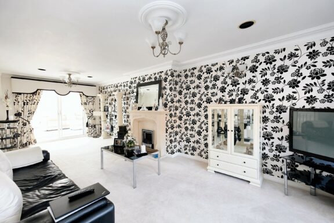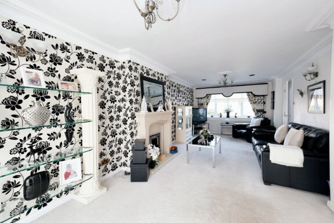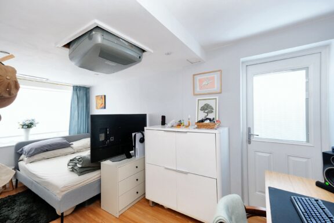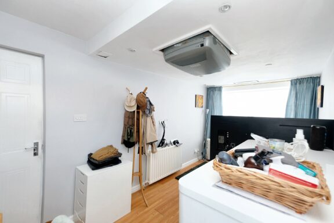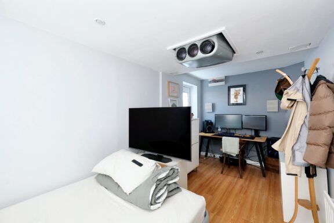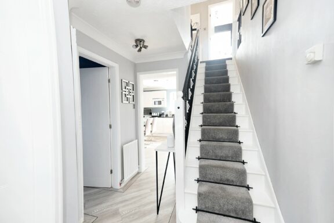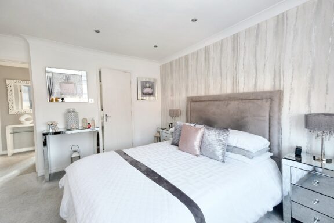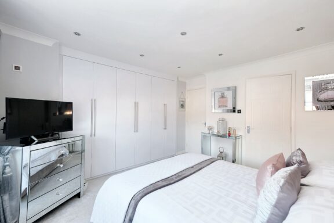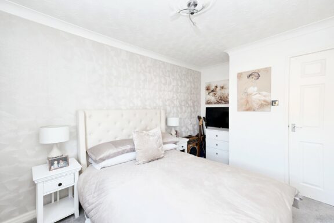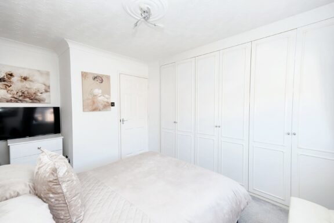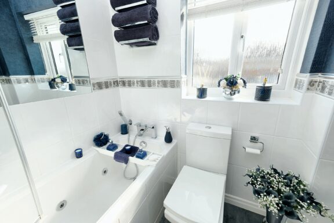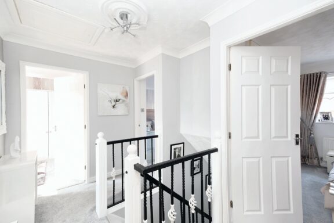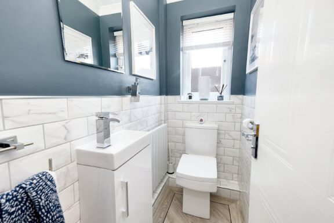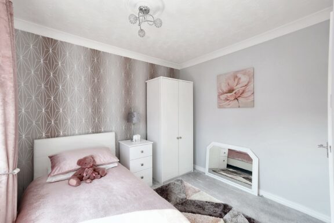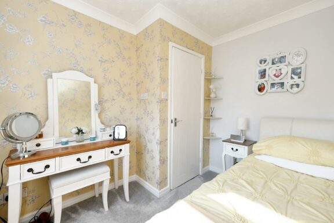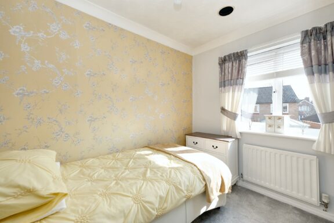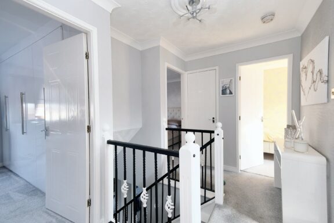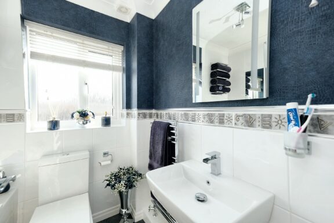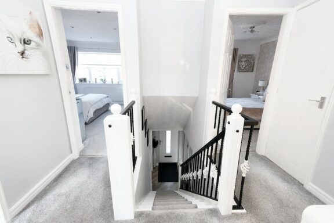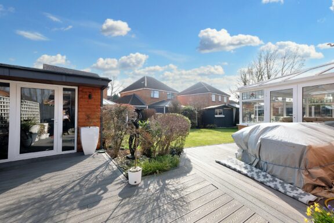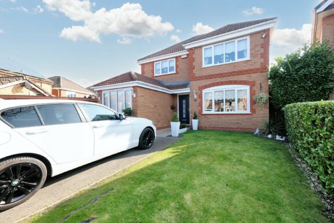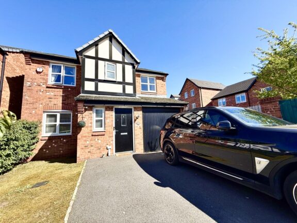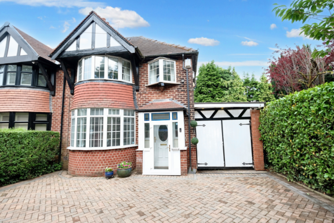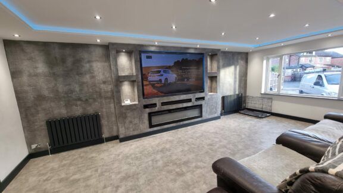
OIRO | 7a82d2a3-1db9-418f-b856-e04f457cac13
£425,000 (OIRO)
Sunflower Meadow, Irlam, M44
- 4 Bedrooms
- 1 Bathrooms
- 2 Receptions
Immaculate detached family home on quiet cul de sac. Features spacious lounge, conservatory, second reception room. Four bedrooms, two with fitted wardrobes. Beautiful gardens, off-road parking, garage. Prime location near amenities. Book a viewing today!
- Property type House
- Council tax Band: D
- Tenure Freehold
Key features
- Immaculate, Detached Family Home, Situated on a Quiet Cul De Sac on a Highly Sought After Development
- 26ft Family Lounge along with an 18ft Conservatory and Second Reception Room
- Open Plan Contemporary Fitted Kitchen and Dining Space with Integrated Appliances
- Four Generous Bedrooms, Two Complete with Fitted Wardrobes
- Three Piece Family Bathroom Suite, En Suite and Guest W.C.
- Beautifully Kept Gardens to the Front & Rear
- Off Road Parking and Garage to the Rear
- Surrounded by Excellent Local Amenities Including Shops, Parks, Schools and Brilliant Transport Links
Full property description
Welcoming this immaculately presented detached family home, situated on a quiet cul de sac within a highly sought after development. This stunning property boasts a spacious 26ft family lounge, an 18ft conservatory, and a second reception room, offering ample space for a growing family.
As you enter the property, there is a seamless flow throughout the ground floor, the family lounge leads through to both the conservatory and the lovely fitted kitchen and dining space, complete with integrated appliances. Completing the ground floor is the second reception room, offering a versatile space, the vendors have previously used it as a bedroom, office, snug and cinema room.
The property features four generous bedrooms, two of which are complete with fitted wardrobes, providing plenty of storage space for the whole family. The three-piece family bathroom suite, en suite, and guest W.C. cater to all the family's needs.
Outside, the property boasts beautifully kept gardens both to the front and rear, providing a serene space to relax and unwind. Off-road parking and a garage to the rear of the property offer convenience and security for your vehicles.
Located in a prime location, this home is surrounded by excellent local amenities, including shops, parks, schools, and brilliant transport links. Whether you're looking to enjoy a day out in the park, shop in the nearby stores, or take advantage of the easy access to transportation, this property offers it all.
Don't miss out on this fantastic opportunity to own a dream family home in a desirable location. Contact us today to secure your viewing!
Entrance Hallway
Entered via a composite front door. Complete with a ceiling light point, wall mounted radiator and luxury vinyl tile flooring.
Lounge
Featuring a gas fire (capped) and speakers. Complete with two ceiling light points, three wall light points, double glazed window and two wall mounted radiators. Fitted with patio doors and carpet flooring.
Reception Room Two
Complete with ceiling spotlights, double glazed window and wall mounted radiator. Fitted with uPVC door and laminate flooring.
Kitchen
Featuring complementary wall and base units with quartz worktops, five ring gas hob and electric oven. Integral washing machine and dryer. Space for a dishwasher. Complete with ceiling spotlights, speakers, two double glazed windows and wall mounted radiator. Fitted with uPVC door and luxury vinyl tile flooring. Storage cupboard and boiler.
Downstairs W.C.
Featuring a two piece suite including a hand wash basin and W.C. Complete with a ceiling light point, double glazed window and wall mounted radiator. Fitted with part tiled walls and luxury vinyl tile flooring
Conservatory
Featuring an electric fire. Complete with a wall light point, double glazed window and French doors. Fitted with tiled flooring.
Landing
Complete with a ceiling light point, storage cupboard and carpet flooring. Loft access.
Bedroom One
Featuring fitted wardrobes. Complete with a ceiling light point, double glazed window and wall mounted radiator. Fitted with carpet flooring.
En suite
Featuring a three piece suite including a shower cubicle, hand wash basin and W.C. Complete with ceiling spotlights, double glazed window and heated towel rail. Fitted with part tiled walls and laminate tile flooring.
Bedroom Two
Complete with a ceiling light point, double glazed window and wall mounted radiator. Fitted with carpet flooring.
Bedroom Three
Featuring fitted wardrobes. Complete with a ceiling light point, double glazed window and wall mounted radiator. Fitted with carpet flooring.
Bedroom Four
Complete with a ceiling light point, speakers, double glazed window and wall mounted radiator. Fitted with carpet flooring.
Bathroom
Featuring a three piece suite including jacuzzi bath, hand wash basin and W.C. Complete with a ceiling light point, double glazed window and heated towel rail. Fitted with part tiled walls and laminate tile flooring.
External
To the rear of the property is a garden with composite decking, lawn with planted borders, wooden shed and summer house.
Interested in this property?
Why not speak to us about it? Our property experts can give you a hand with booking a viewing, making an offer or just talking about the details of the local area.
Have a property to sell?
Find out the value of your property and learn how to unlock more with a free valuation from your local experts. Then get ready to sell.
Book a valuationLocal transport links
Mortgage calculator
