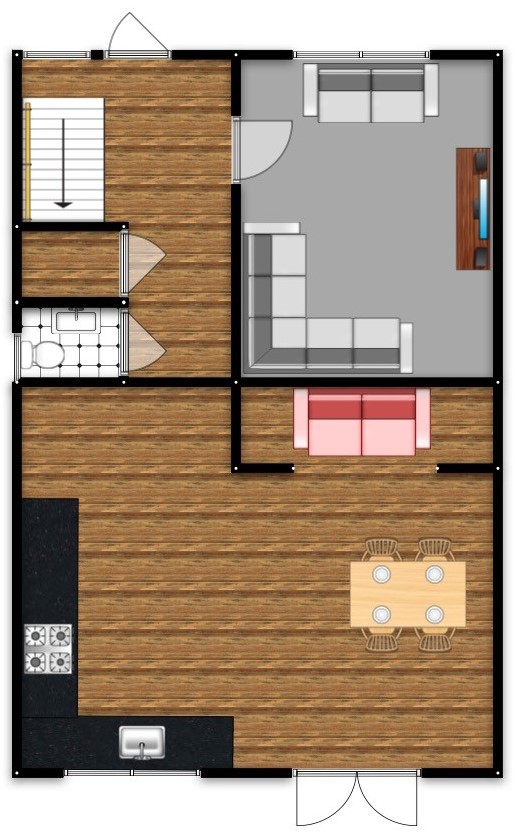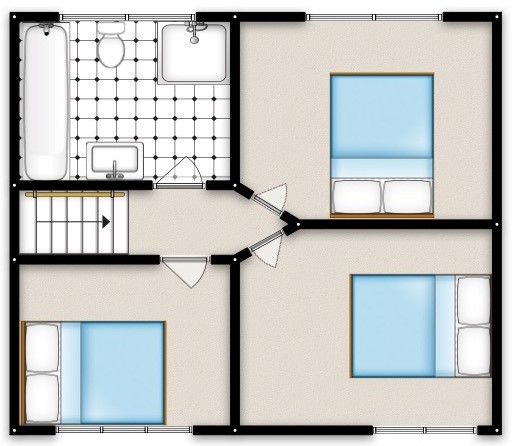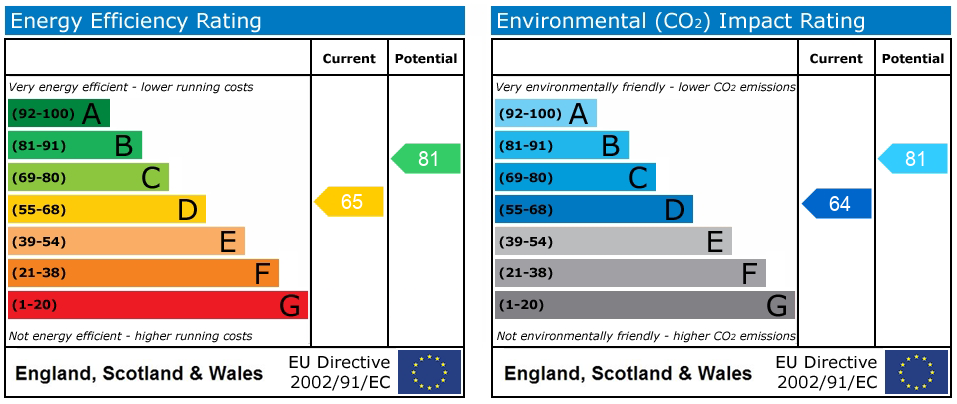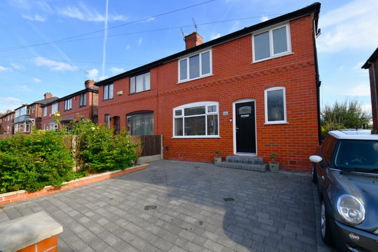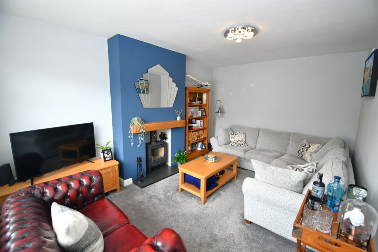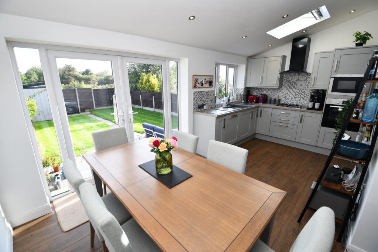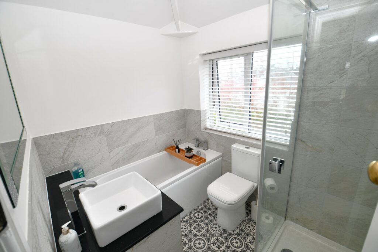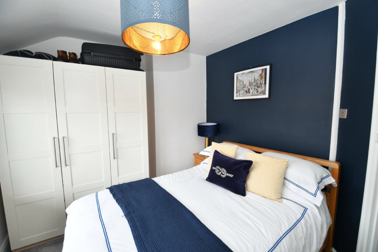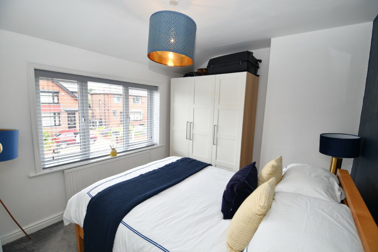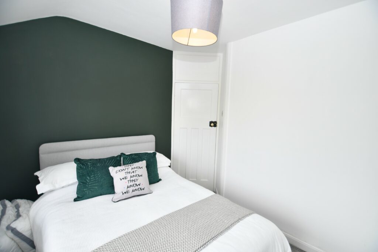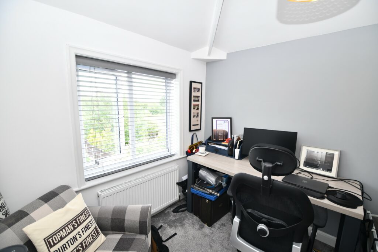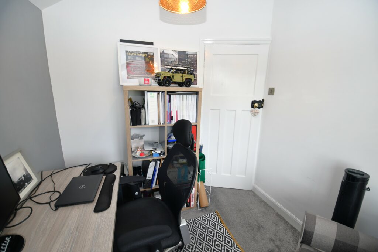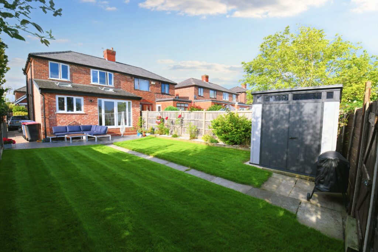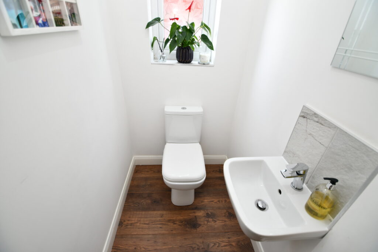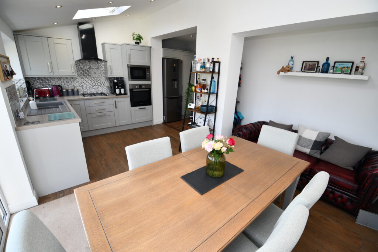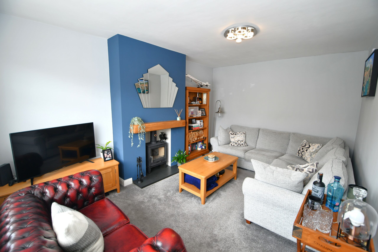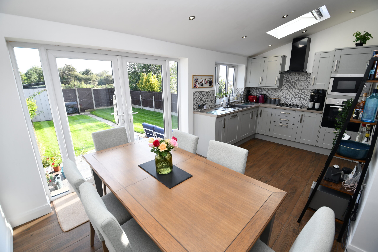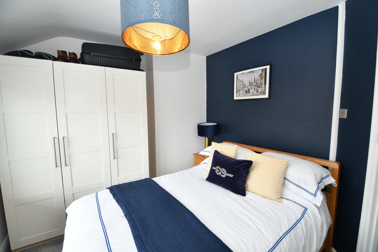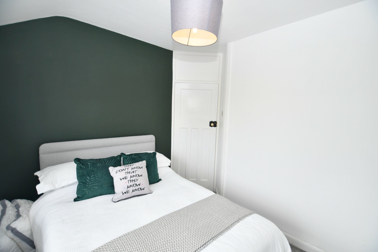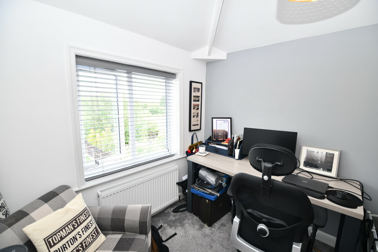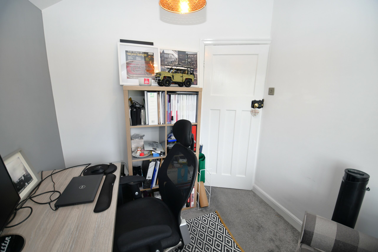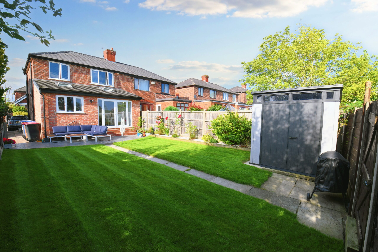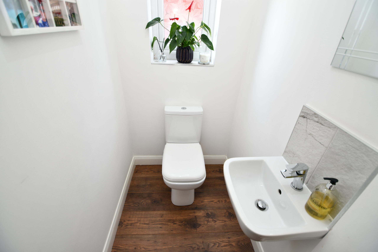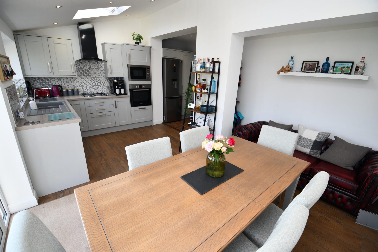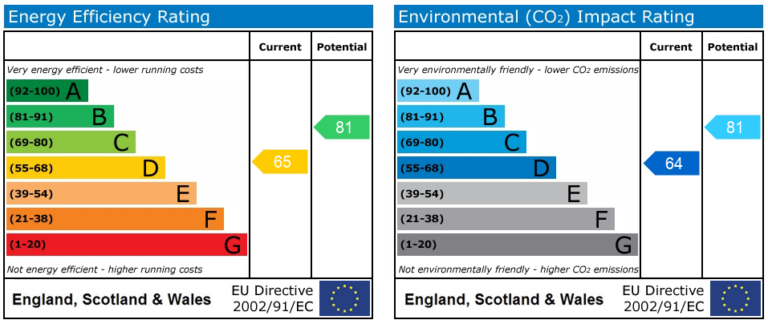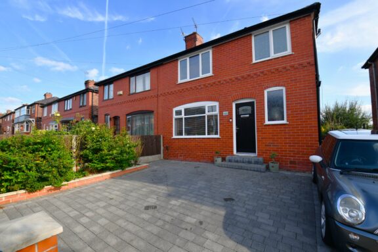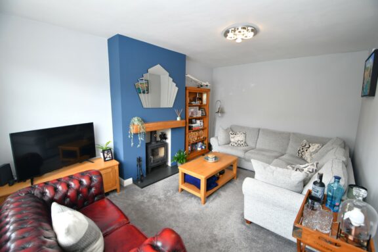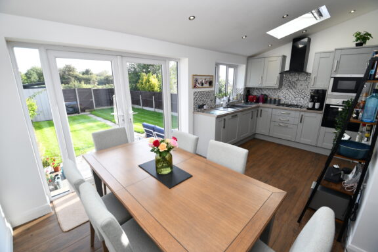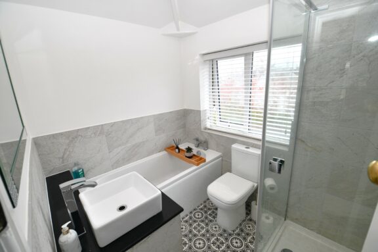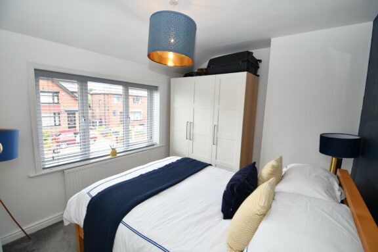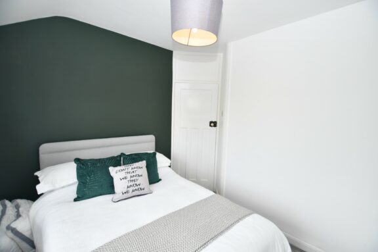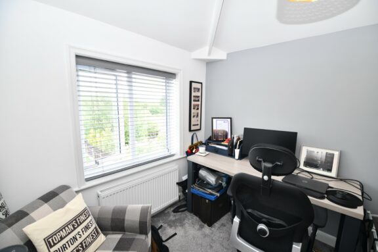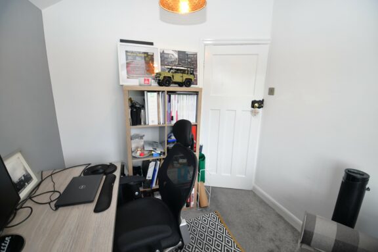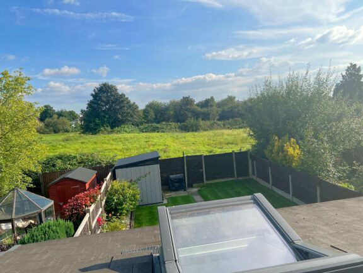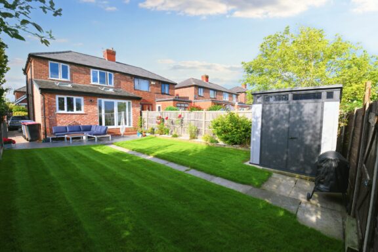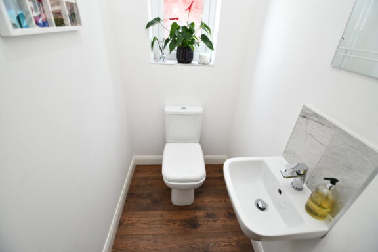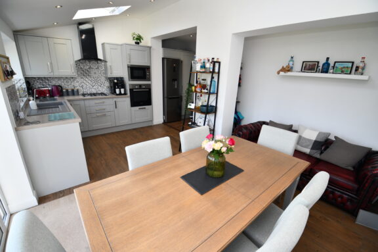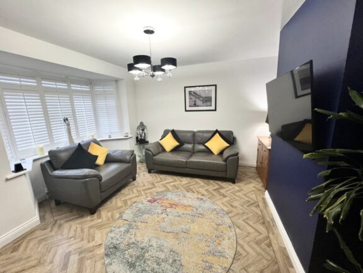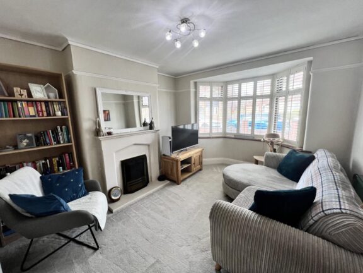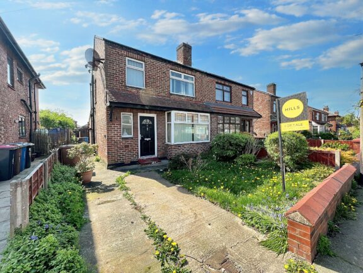
e90f77e0-47ca-43d0-b79a-18871a1bd82b
£280,000
Sunningdale Drive, Salford, M6
- 3 Bedrooms
- 1 Bathrooms
- 1 Receptions
***With Breathtaking Views over Duncan Mathewson Playing Fields to the Rear, is this Tastefully Decorated, Extended, Three Bedroom Semi-Detached Family Home***
- Property type House
- Council tax Band: B
- Tenure Freehold
Key features
- Extended, Three Bedroom Semi-Detached Family Home
- Renovated and Tastefully Decorated Throughout to a High Standard with Underfloor Heating
- Benefits from a New Roof Fitted in 2022, that Comes Complete with a 10 Year Guarantee
- Spacious Family Lounge and Three Well-Proportioned Bedrooms
- Contemporary Kitchen Diner Complete with Skylights, making the Room a Bright, Airy Space
- Modern, Four-Piece Family Bathroom and Downstairs W.C.
- Driveway to the Front Providing Off-Road Parking through Shared Access
- Beautifully Presented, Landscaped Garden to the Rear with Paved and Laid-to-Lawn Grass Areas that Benefits from the Sun
- Great Family Location, a Quiet Popular Estate Within Easy Access of Local Schooling and Well-Kept Parks
- Close to Excellent Transport Links into Salford Quays, Media City and Manchester City Centre
Full property description
***With Breathtaking Views over Duncan Mathewson Playing Fields to the Rear, is this Tastefully Decorated, Extended, Three Bedroom Semi-Detached Family Home***
Located on a quiet, but popular residential area, this stylish family home has a lot to offer! As you enter the property you go into a welcoming entrance hallway, which provides access to the downstairs W/C, spacious lounge and a contemporary kitchen diner, that comes complete with skylights that let plenty of light in, underfloor heating, and patio doors which open up into the well-presented garden to the rear, with views over the fields. The garden is beautifully landscaped, with paved and laid-to-lawn grass areas that benefit from the sun.
As you head upstairs, you will be greeted, from the landing, by three well-proportioned bedrooms and a modern, four-piece family bathroom. Externally, to the front of the property there is a driveway, providing off-road parking with shared access.
Additionally, the property benefits from a new roof in 2022 that comes complete with a 10 year guarantee. The boiler also benefits from 2 years left in the warranty and has been serviced every year.
The property is situated in a convenient location, within easy access of good local schooling, well-kept parks and excellent transport links into Salford Quays, Media City and Manchester City Centre. Viewing is highly recommended, but get in touch as soon as you can, we are expecting a lot of interest!
Hallway
Ceiling light point, double glazed window and a wall mounted radiator.
Kitchen/Diner
Fitted with a range of modern wall and base units with complementary work surfaces and integrated sink and drainer unit. Integrated oven, hob, microwave and dishwasher. Space for a fridge freezer. Twelve spotlights, double glazed window, tiled flooring and two roof windows bringing natural light into the kitchen. Patio doors leading out into the garden.
Lounge
Ceiling light point, double glazed window, wall mounted radiator, carpet flooring.
Landing
Ceiling light point, double glazed window, carpet flooring.
Bathroom
Fitted with a four piece suite including a hand wash basin, WC, bath and a separate walk in shower. Spotlight, double glazed windows, with laminate flooring.
Bedroom One
Ceiling light point, double glazed window and a wall mounted radiator.
Bedroom Two
Ceiling light point, double glazed window, wall mounted radiator and carpet flooring.
Bedroom Three
Ceiling light point, double glazed window, wall mounted radiator, carpet flooring.
Externally
To the front there is a driveway, providing off-road parking through shared access. The property benefits from a beautiful landscaped garden to the rear, with paving and a laid-to-lawn garden overlooking the fields to the rear.
Interested in this property?
Why not speak to us about it? Our property experts can give you a hand with booking a viewing, making an offer or just talking about the details of the local area.
Have a property to sell?
Find out the value of your property and learn how to unlock more with a free valuation from your local experts. Then get ready to sell.
Book a valuationLocal transport links
Mortgage calculator
