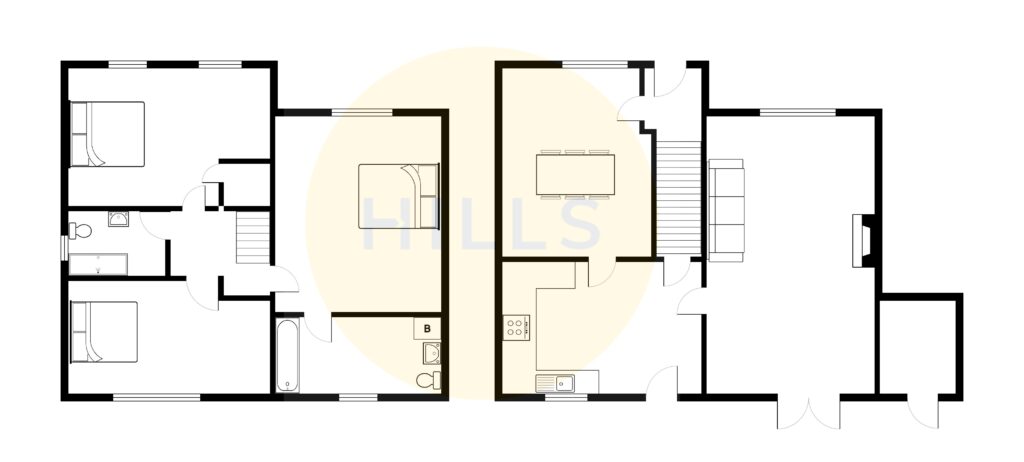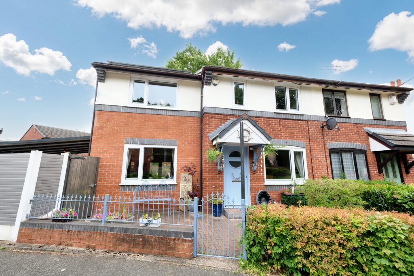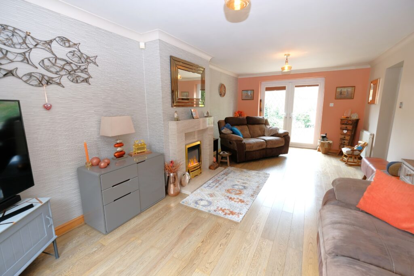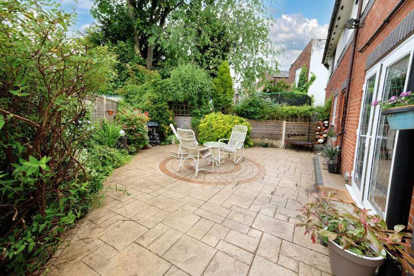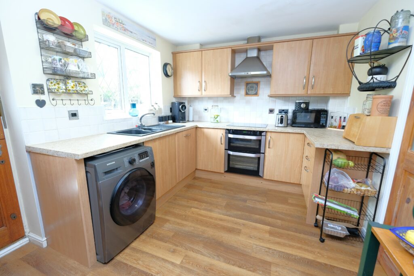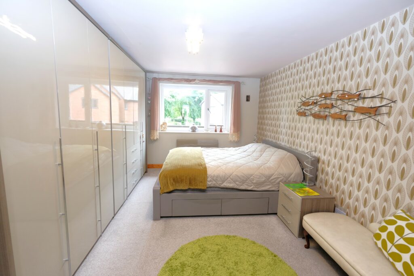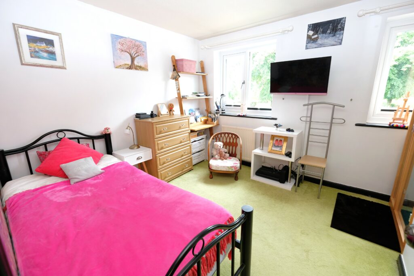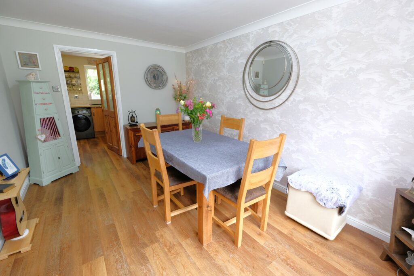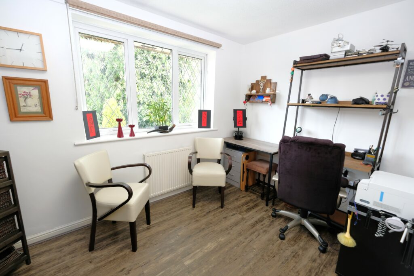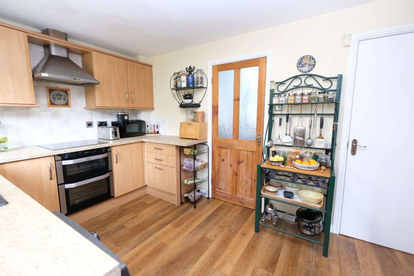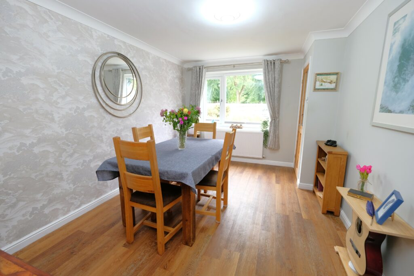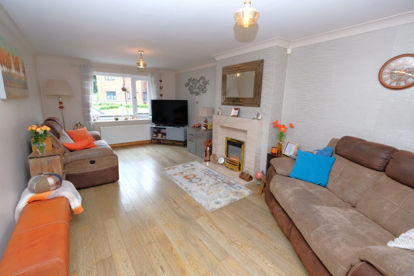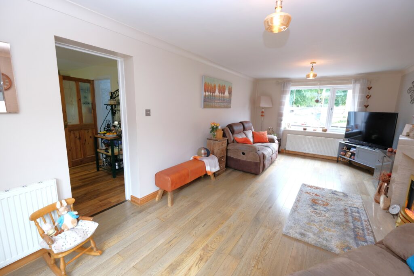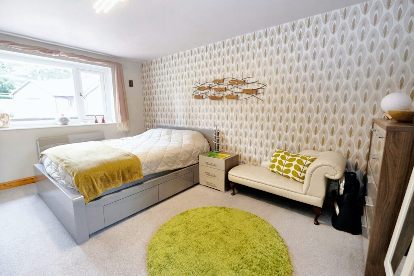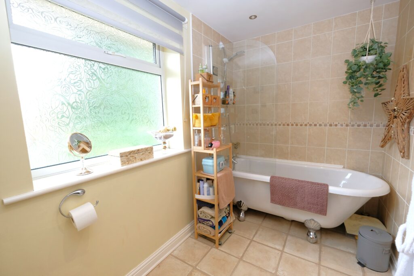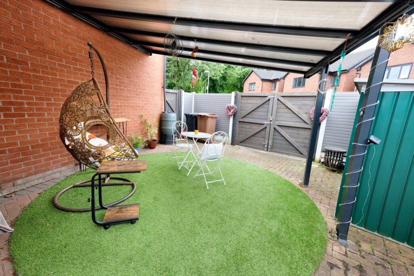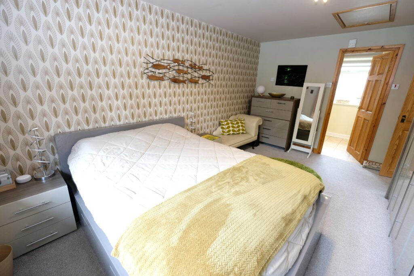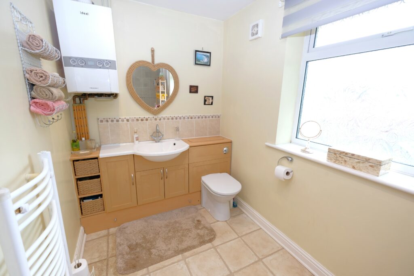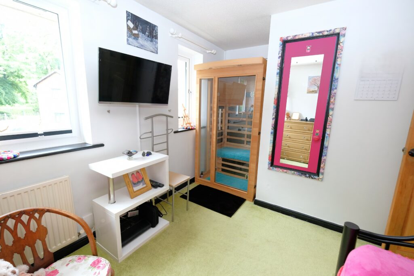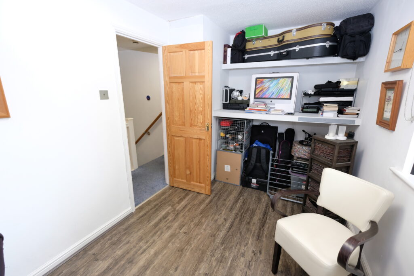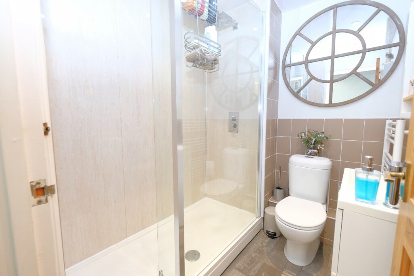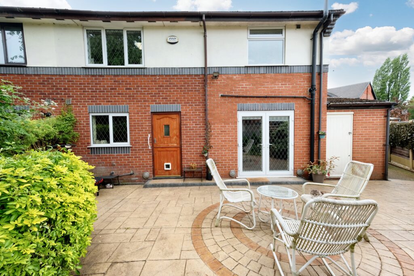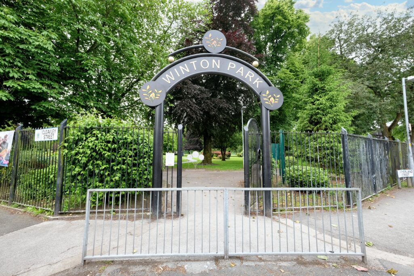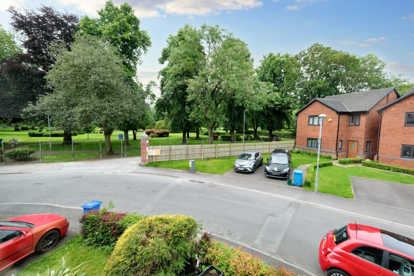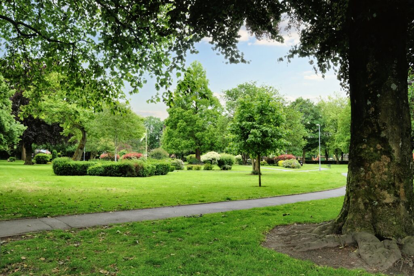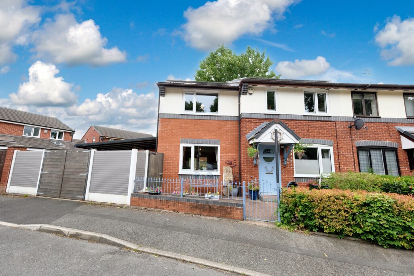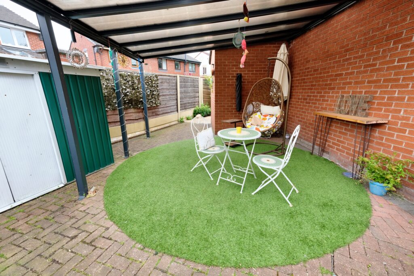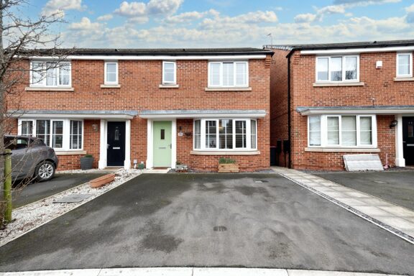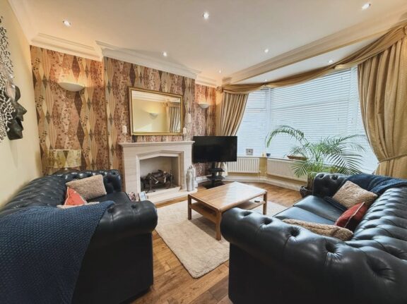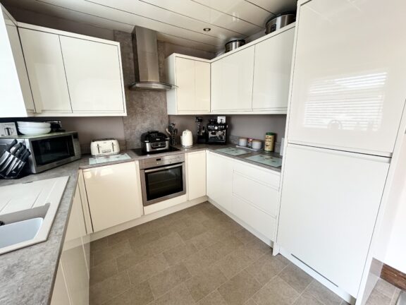
Offers Over | 5aa0c7c2-ad88-431f-9323-834ce13ac7cb
£315,000 (Offers Over)
Sutherland Street, Eccles, M30
- 3 Bedrooms
- 2 Bathrooms
- 2 Receptions
This well-presented three bed semi-detached house in a sought-after location features a double-story side extension, spacious living areas, modern kitchen, en suite master bedroom, lovely gardens, gated parking, and stunning views of Winton Park. Ideal for families with great local schools nearby.
- Property type House
- Council tax Band: B
- Tenure Freehold
Key features
- Well Presented Three Bedroom Semi Detached Property
- Double Story Side Extension
- Impressive 21ft Lounge & Second Reception Room
- Modern Fitted Kitchen
- Three Generous Sized Bedrooms
- Modern Family Bathroom & En Suite to Master with Claw Foot Roll Top Bath
- Featuring 14 Solar Panels with a Ten Year Warranty in Place, 250kw Per Panel
- Front, Side & Rear Gardens Plus Gated Off Road Parking
- Stunning Views of Winton Park & Excellent Local Schools Close By
Full property description
Situated in a highly sought-after location, this well-presented three-bedroom semi-detached house offers a comfortable and contemporary living space. The property boasts a double-story side extension, providing ample space for a growing family.
The ground floor benefits from an impressive 21ft lounge, flooded with natural light beaming through the bay window and patio doors. Adjacent to the lounge is the modern fitted kitchen which seamlessly flows to the dining room completing the first floor.
Ascending to the first floor is the three generously sized bedrooms, along with the en suite bathroom complete with a claw foot roll top tub. Complementing the bedrooms is the modern shower room which serve the remaining two bedrooms. The fully boarded loft space offers excellent storage and benefits from a drop down ladder for easy access.
The property is further enhanced by its front, side, and rear gardens, providing ample low maintenance outdoor space, to enjoy some relaxing hours in the sun. Gated off-road parking ensures secure storage for vehicles, adding a practical touch.
One of the standout features of this property is the stunning views of Winton Park, offering a picturesque backdrop that can be enjoyed from the comfort of your own home. The proximity to excellent local schools adds to the property's appeal, making it an ideal choice for families looking to reside in a convenient and family-friendly neighbourhood.
Entrance Hallway
A welcoming entrance hallway entered via a composite front door, featuring with a ceiling light point.
Lounge
Featuring an electric fire with limestone fireplace and hearth. Complete with two ceiling light points, double glazed rear patio doors, and two wall mounted radiators. Fitted with laminate flooring.
Kitchen
Featuring complementary wall and base units including one and a half sink unit, integral double oven and hob with extractor. Integral dishwasher. Understairs pantry/storage area. Space for fridge freezer and washing machine. Complete with ceiling light point, double glazed rear window and stable door leading to the rear garden. Fitted with Karndean flooring.
Dining Room
Featuring ceiling light point, front double glazed windows and radiator. Complete with Karndean flooring.
Bedroom 1
Featuring ceiling light point, two double glazed front windows, storage cupboard and wall mounted radiator. Complete with carpet flooring. Access to a boarded loft with lighting via a dropdown ladder.
Ensuite
Featuring a three piece suite including a claw foot roll top bath with shower over and glass screen, a hand wash basin and W/C. Complete with wall mounted radiator and laminate flooring.
Bedroom 2
Featuring ceiling light point, double glaze rear window, large alcove with built in storage shelves and wall mounted radiator. Complete with laminate flooring.
Bedroom 3
Featuring ceiling light point, double glaze front window, radiator. Complete with carpet flooring.
Bathroom
Featuring a walk-in shower, hand wash basin and W.C. Complete with ceiling spotlights, wall mounted radiator, tiled walls and vinyl flooring.
Brick Built Shed
Attached to the rear of the property is a brick built shed with lighting and electric.
External
To the front and rear of the property are well maintained, paved gardens. The rear garden also features imprinted concrete with a water feature and outdoor tap.
Solar Panel Information
Attached to the front roof of the property are 14 solar panels. Featuring a 3.5kw system with a 3.2 kw battery. At the start of June 2024 the battery has approximately 8 years warranty. The solar panels were cleaned and serviced in January 2024 with a 10 year warranty in place. The solar panels are 250W per panel.
Interested in this property?
Why not speak to us about it? Our property experts can give you a hand with booking a viewing, making an offer or just talking about the details of the local area.
Have a property to sell?
Find out the value of your property and learn how to unlock more with a free valuation from your local experts. Then get ready to sell.
Book a valuationLocal transport links
Mortgage calculator
