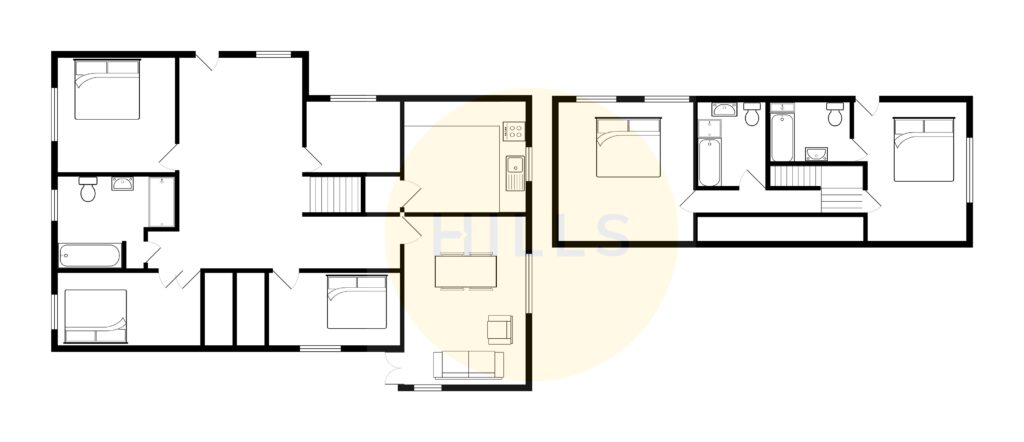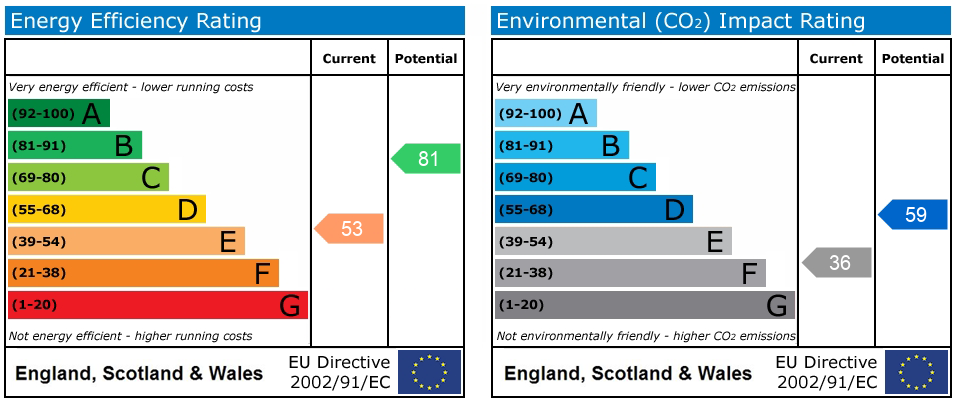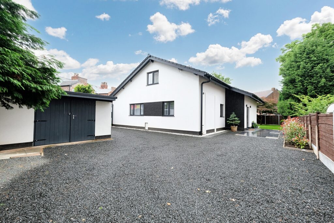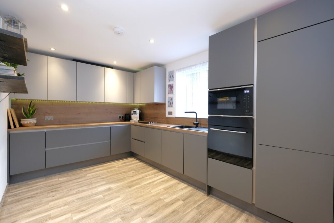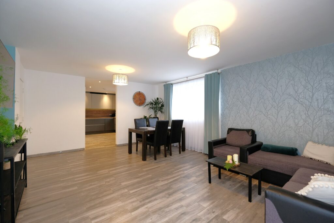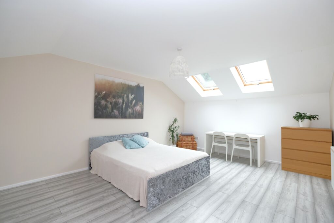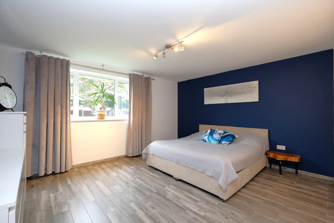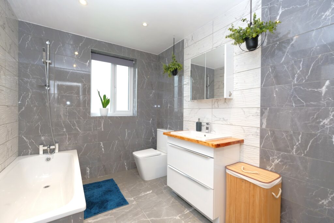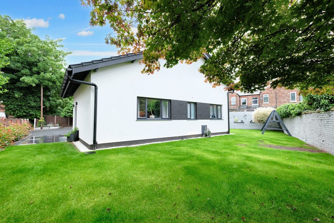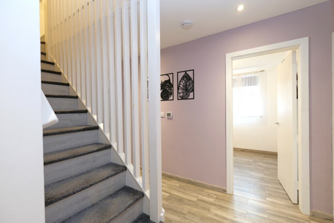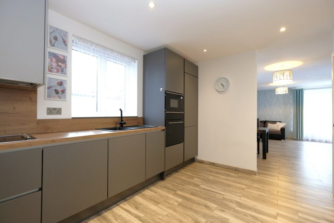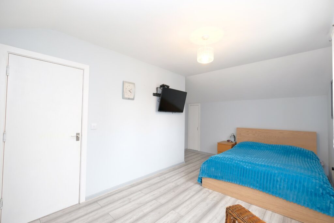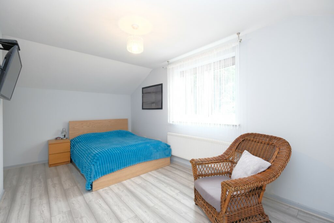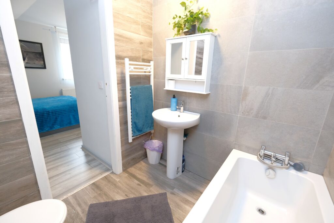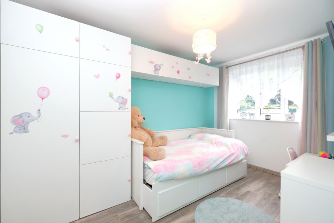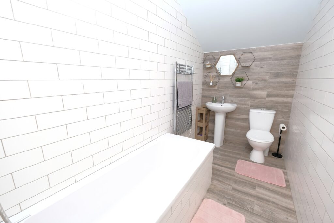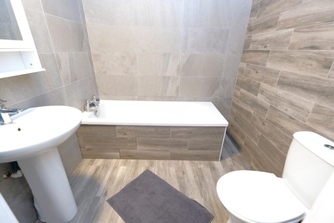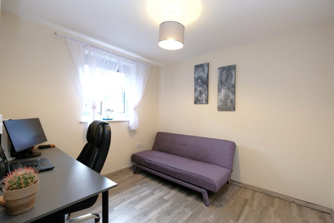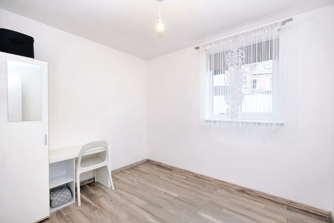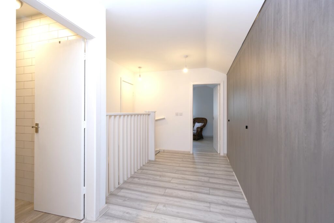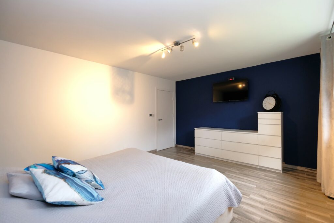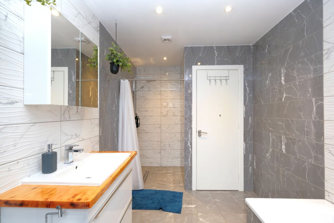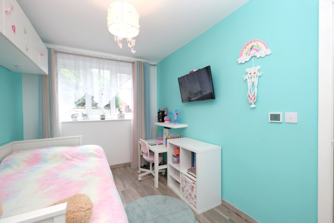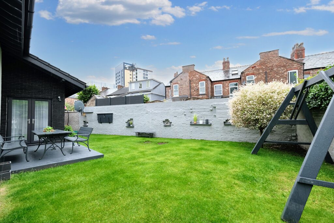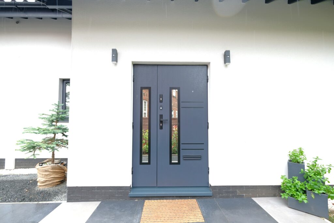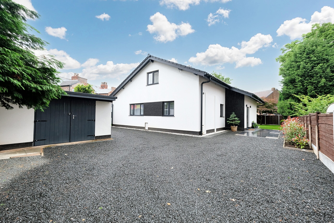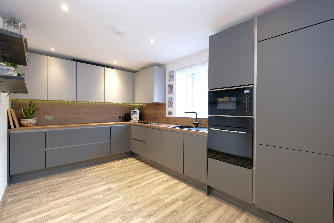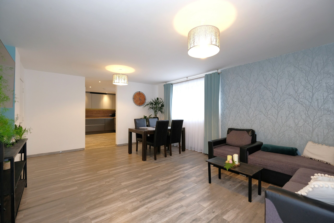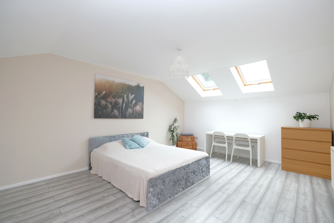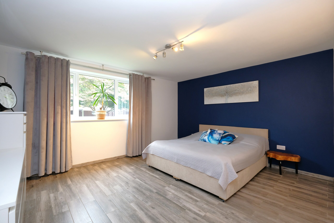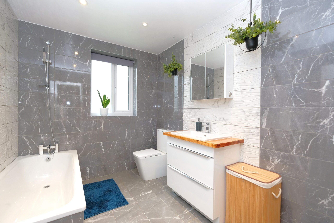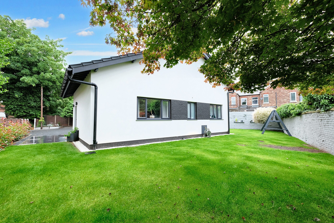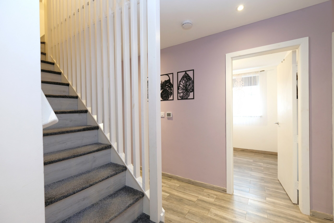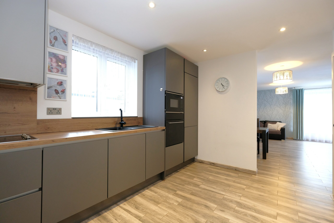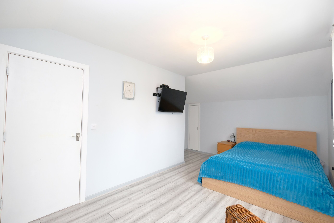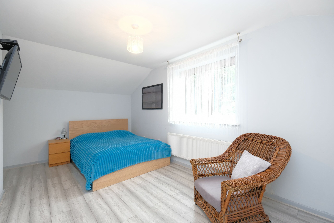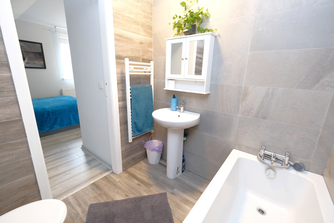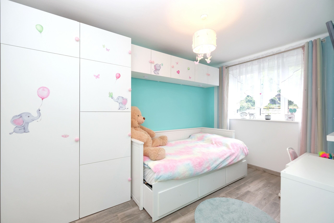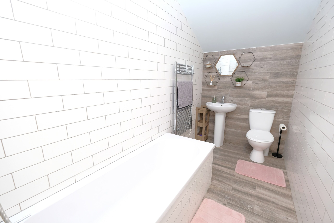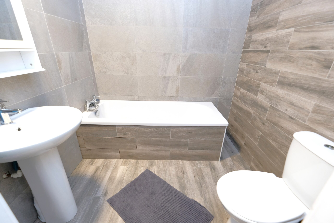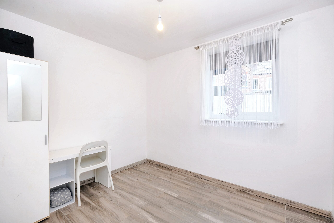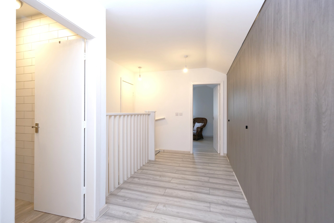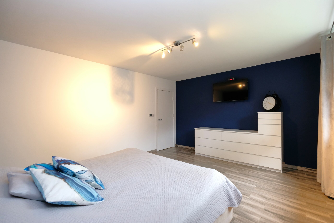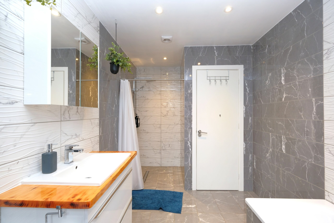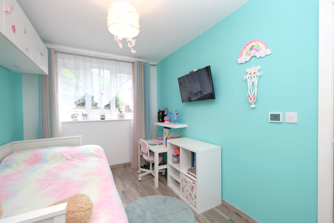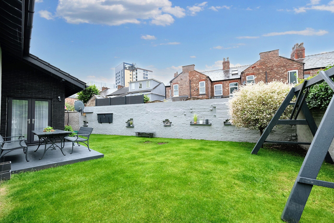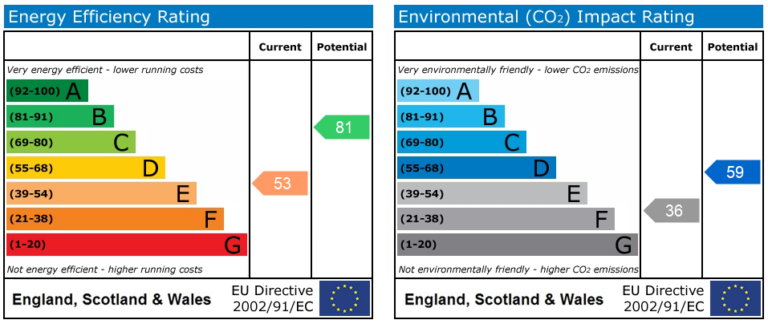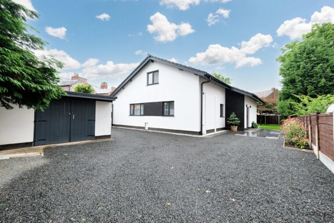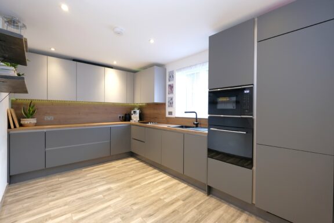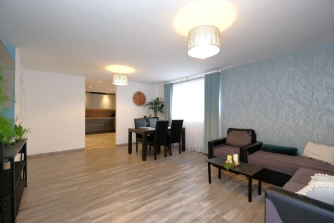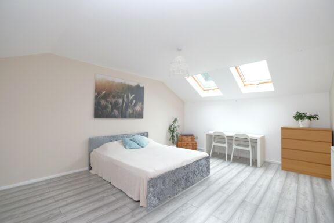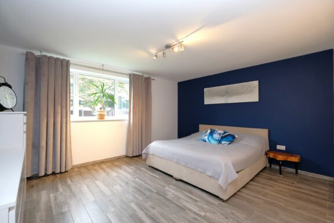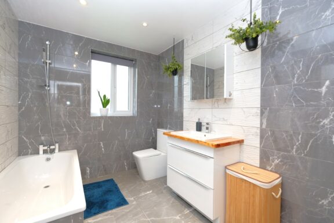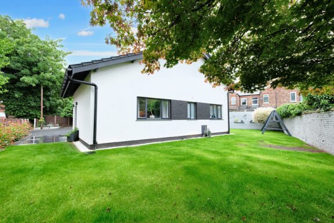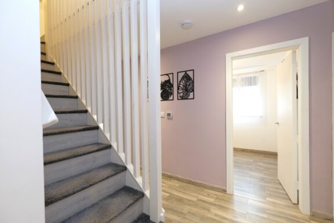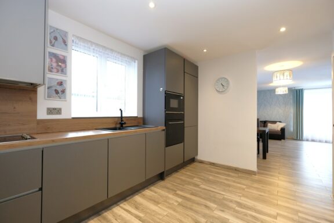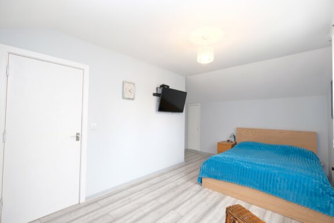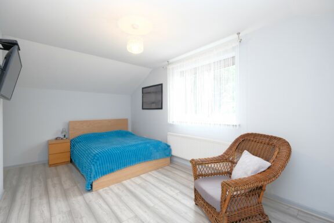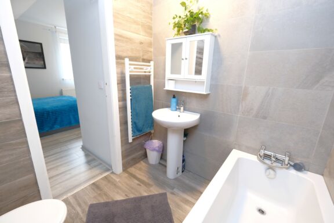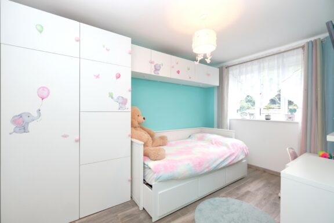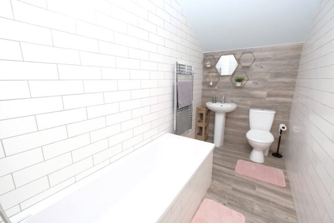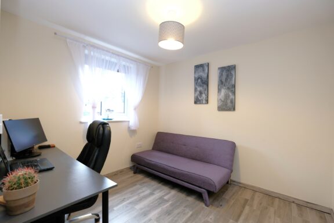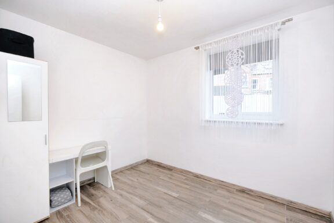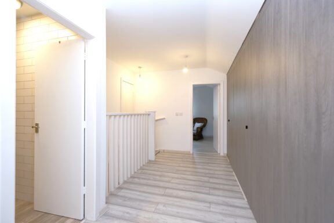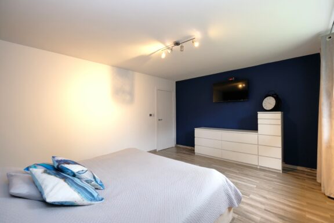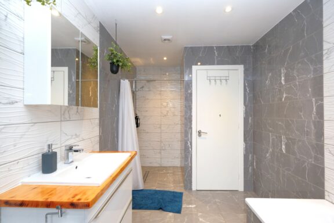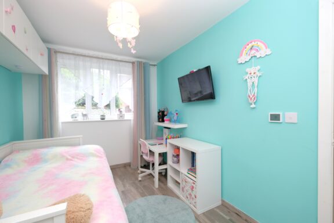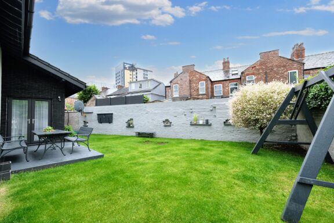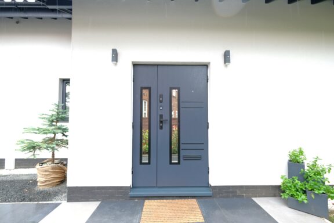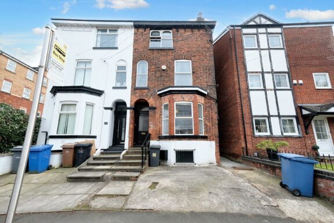
Offers in Excess of | 8b4c6be4-63a6-49d0-ac57-85b7b7f87e1d
£675,000 (Offers in Excess of)
The Polygon, Eccles, M30
- 6 Bedrooms
- 3 Bathrooms
- 2 Receptions
Stunning six bed detached house in quiet cul-de-sac. Modern design & functionality. Four beds, open plan lounge/dining, stylish kitchen and four piece family bathroom to the ground floor, whilst the first floor offers two beds, storage, en suite, family bathroom. Gated parking, garage, landscaped lawn. Prime location with amenities nearby. Exceptional family home offering comfort, style, and convenience.
- Property type House
- Council tax Band: C
- Tenure Freehold
Key features
- Tucked away on a Quiet Cul De Sac is this Beautiful Detached Family Home, Built in 2021
- Light & Airy, Open Plan Lounge & Dining Space with Floor to Ceiling Window and French Doors
- Contemporary Two Tone Kitchen with Integrated Appliances
- Six Generously Sized Bedrooms, offering Versatile Spaces over the Two Levels
- Four Piece Family Bathroom to the Ground Floor, Three Piece Bathroom & En Suite Complementing the First Floor
- Secure, Gated Off Road Parking for Multiple Cars & A 22 ft Detached Garage with Power
- Wrap Around Well Kept Lawn, with Decked Seating Area outside the French Doors
- Located in a Sought After Area, offering a Plethora of Amenities & Well Served by Public Transport Links and Motorway Links
Full property description
Nestled within a peaceful cul-de-sac, this remarkable six bedroom detached house stands as a beacon of modern family living. Constructed in 2021 to the highest standards, this immaculate property boasts a harmonious blend of contemporary design and functionality.
Enter through the impressive entrance hallway, complete with underfloor heating that consistently runs throughout the lower level. The ground floor made up of the first four double bedrooms, all of which offer flexibility and versatility for various living arrangements. The open plan lounge and dining room, illuminates natural light through the floor to ceiling window and French doors. Further enhancing the living space, the sleek and stylish two tone kitchen, complete with integrated appliances is perfect for cooking enthusiast.
Heading up to the first floor of this amazing property, you will find endless storage with floor to ceiling fitted wardrobes built in to the landing space, from here you access the two, near 19ft bedrooms, one of which benefits from an en suite bathroom complete with a bath tub. Serving the second bedrooms is a three piece modern bathroom suite, whilst the ground floor is served by a sophisticated four piece family bathroom ensuring convenient and comfort for all occupants.
Ensuring privacy and security, the property provides gated off-road parking for multiple vehicles, as well as a 22 ft detached garage equipped with power supply, catering to all automotive needs. The well-maintained wrap-around lawn provides a picturesque backdrop, while a decked seating area outside the French doors offers a perfect spot for relaxation.
Situated in a highly sought-after area, this residence benefits from a wealth of amenities within easy reach. Residents can enjoy the convenience of well-served public transport links and effortless access to major motorways, ensuring seamless connectivity to the wider region.
In essence, this impeccable detached family home presents an unparallelled opportunity to embrace a lifestyle of comfort, style, and convenience. With its exceptional features and prime location, this property epitomises modern living at its finest.
Entrance Hallway
Featuring ceiling spotlights, power point. Complete with a composite door, under floor heating. Fitted with tiled flooring.
Lounge/Diner
Featuring two ceiling light points, power point, two double glazed windows. Complete with a French door, under floor heating. Fitted with tiled flooring.
Office/Reception two
Featuring ceiling light point, power point, double glazed window. Complete with under floor heating. Fitted with tiled flooring.
Kitchen
Featuring ceiling light spotlights, power point, wall and base units including electric hob, composite sink, electric oven. Complete with integrated microwave, dishwasher, fridge freezer (washer in cupboard under the stairs). Fitted with hard wood work tops, under floor heating and tiled flooring.
Landing
Featuring three ceiling light points, ceiling fitted wardrobes, boiler in the cupboard under the stairs. Fitted with laminate flooring.
Bedroom One
Featuring ceiling light point, double glazed window, power point. Complete with under floor heating. Fitted with tiled flooring.
Bedroom Two
Featuring ceiling light point, power point, double glazed window. Complete with under floor heating. Fitted with tiled flooring.
Family bathroom
Featuring three piece suite including w/c, hand wash basin, bath with a shower overhead. Complete with double glazed windows, ceiling spotlights. Fitted with part tiled walls and tiled flooring.
Bedroom Three
Featuring ceiling light point, power point, double glazed window. Complete with fitted wardrobes and under floor heating. Fitted with tiled flooring.
Bedroom Four
Featuring a ceiling light point, power point, wall - mounted radiator. Complete with two velux windows. Fitted with laminate flooring.
En - suite
Featuring a three piece suite including hand wash basin, w/c, bath tub. Complete with ceiling light point, hand towel rail. Fitted with tiled walls and tiled flooring.
Bedroom Five
Featuring a ceiling light point, power point, double glazed window, wall - mounted radiator. Fitted with laminate flooring.
Bathroom
Featuring a three piece suite including hand wash basin, w/c, bath with an overhead shower. Complete ceiling light point, hand towel rail. Fitted with part tiled walls and tiled flooring.
Garage
Featuring full power, double glazed window. 2.3 minimum height, sloping to 2m.
External
To the front of the property is off road parking for multiple cars out, stoned drive, planted beds, porcelain tiled path. Lawn to the front, side and rear of the property. To the rear of the property is decked seating area, front French doors.
Interested in this property?
Why not speak to us about it? Our property experts can give you a hand with booking a viewing, making an offer or just talking about the details of the local area.
Have a property to sell?
Find out the value of your property and learn how to unlock more with a free valuation from your local experts. Then get ready to sell.
Book a valuationLocal transport links
Mortgage calculator
