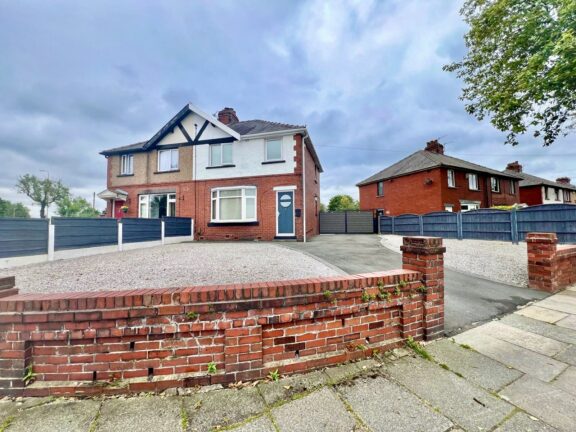
Offers Over | 1b3ff3d0-fbcc-4244-bf07-ec537bdbdd01
£200,000 (Offers Over)
Trafford Road, Eccles, M30
- 3 Bedrooms
- 1 Bathrooms
- 1 Receptions
Charming three bed terraced house in sought-after area. Ideal for first-time buyers & families. Original features blend with modern comforts. Bright lounge & dining room, modern kitchen & utility. Generous bedrooms, luxury bathroom. Gas heating, double glazing. Close to amenities & transport links. Viewing recommended.
- Property type House
- Council tax Band: A
- Tenure Leasehold
- Leasehold years remaining 872
- Lease expiry date 12-08-2897
- Ground rent£2 per year
Key features
- PERFECT FOR FIRT TIME BUYERS & FAMILIES ALIKE
- PERIOD PROPERTY WITH ORIGINAL FEATURES
- BAY FRONTED LOUNGE OPEN PLAN WITH DINING ROOM
- MODERN FITTED KITCHEN & SEPARATE UTILITY
- THREE GENEROUS BEDROOMS
- MODERN FITTED BATHROOM
- GAS CETRAL HEATED & DOUBLE GLAZED THROUGHOUT
- EXCELLENTLY POSITIONED CLOSE TO LOCAL AMENITIES & TRANSPORT LINKS
- PICTURES TAKEN PRIOR TO CURRENT TENANCY
Full property description
Nestled in a sought-after residential area with an array of amenities at its doorstep, this charming 3-bedroom terraced house offers a fantastic opportunity for first-time buyers and families alike. Boasting a timeless appeal, this period property exudes character with its original features, blending seamlessly with modern comforts.
As you step inside, you are welcomed into a bay-fronted lounge which seamlessly flows into the dining room, creating a bright and airy space ideal for both relaxing and entertaining. The modern fitted kitchen is complemented by a separate utility room, providing practicality and convenience for daily living.
Ascending the stairs, you will find three generously sized bedrooms offering ample accommodation for the residents. The modern fitted bathroom ensures a touch of luxury. Throughout the property, gas central heating and double glazing guarantee warmth and comfort year-round.
Positioned perfectly to enjoy the best of the local area, this property is within easy reach of a host of amenities including shops, schools, and leisure facilities. Commuters will appreciate the excellent transport links nearby, making travel to and from the area effortless.
Please note that the images provided were taken prior to the current tenancy. Contact us today to arrange a viewing of this delightful property and discover the potential it holds.
Hallway
Entrance door to the front, ceiling light point, wall-mounted radiator and tiled flooring.
Lounge
Dimensions: 14' 8'' x 10' 9'' (4.460m x 3.289m). Double glazed bay window to the front, ceiling light point, wall-mounted radiator and laminate flooring.
Dining Room
Dimensions: 15' 0'' x 11' 7'' (4.563m x 3.519m). Double glazed window to the rear, ceiling light point, wall-mounted radiator and laminate flooring.
Kitchen
Dimensions: 14' 6'' x 8' 5'' (4.408m x 2.564m). Fitted with a range of wall and base units with complimentary roll top works surfaces and integrated stainless steel sink and drainer unit. Integrated four ring electric hob and oven. Double glazed window to the side, uPVC door to the side, tiled splashbacks, ceiling light point, wall-mounted radiator and tiled flooring.
Utility Area
Dimensions: 4' 4'' x 8' 9'' (1.327m x 2.667m). Fitted with a range of base units and space for a washing machine. Ceiling light point, boiler and tiled flooring.
First Floor Landing
Ceiling light point.
Bedroom One
Dimensions: 14' 7'' x 9' 7'' (4.452m x 2.928m). Two double glazed windows to the front, ceiling light point, wall-mounted radiator and carpeted floors.
Bedroom Two
Dimensions: 8' 6'' x 10' 5'' (2.590m x 3.164m). Double glazed window to the side, ceiling light point, wall-mounted radiator and carpeted floors.
Bedroom Three
Dimensions: 9' 4'' x 9' 7'' (2.848m x 2.915m). Double glazed window to the rear, ceiling light point, wall-mounted radiator and carpeted floors.
Family Bathroom
Dimensions: 9' 5'' x 5' 9'' (2.867m x 1.753m). Fitted three piece suite comprising of low level WC, pedestal hand wash basin and bath with shower over. Ceiling spotlights, wall-mounted towel radiator, tiled walls and tiled flooring.
Externally
To the rear is an enclosed courtyard and to the front an enclosed yard set behind a low lying brick built wall.
Interested in this property?
Why not speak to us about it? Our property experts can give you a hand with booking a viewing, making an offer or just talking about the details of the local area.
Have a property to sell?
Find out the value of your property and learn how to unlock more with a free valuation from your local experts. Then get ready to sell.
Book a valuationLocal transport links
Mortgage calculator



























































