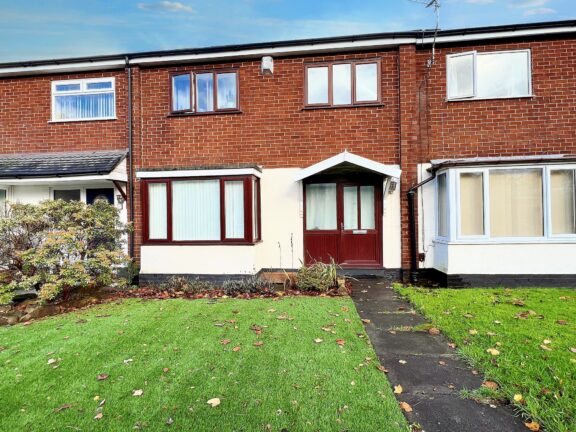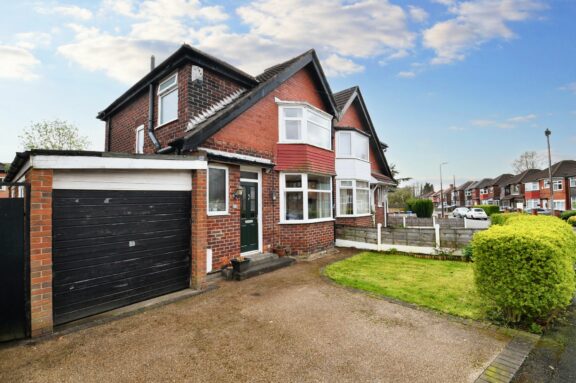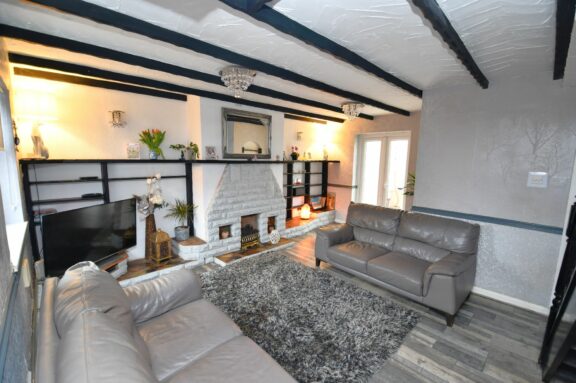
OIRO | 15a1de3d-e9a0-4279-b355-c8b02f3cb0cb
£210,000 (OIRO)
Vanguard Close, Eccles, M30
- 3 Bedrooms
- 1 Bathrooms
- 2 Receptions
Beautiful three bed mid-terrace property in popular Peel Green area. Light and airy entrance hallway, open plan lounge and dining room, contemporary kitchen. Three generously sized bedrooms with ample storage and modern family bathroom. Low-maintenance gardens with artificial lawns, block paved patio/off-road parking. Close to amenities and transport links. Ideal for first-time buyers or families. Viewing recommended. Contact us to arrange a viewing.
Key features
- Beautifully Presented Property
- Perfect for First Time Buyers & Families Alike
- Open Plan Lounge & Dining Room
- Contemporary Fitted Kitchen
- Three Spacious Bedrooms
- Modern Family Bathroom Suite
- Ample Storage Throughout
- Low Maintenance Gardens to the Front & Rear
- Gated Off Road Parking
- Excellently Located Close to Amenities & Major Transport Links
Full property description
Nestled within the popular Peel Green area, this beautifully presented three bedroom mid-terraced property is a perfect opportunity for first-time buyers and families alike.
Upon entering, you are greeted with a light and airy entrance hallway, offering storage beneath the stairs. From here it flows through to the open plan lounge and dining room, with a bay window and French doors allowing in floods of natural light. The contemporary fitted kitchen boasts sleek cabinetry and high-end appliances, providing a practical and stylish area for meal preparation.
Ascending to the first floor, you will find three generously sized bedrooms, each offering ample space, the second double benefits from fitted wardrobes, whilst the larger than most box room offers built in storage. complementing the three bedrooms is the modern family bathroom suite, which features a tasteful combination of tiles and fixtures, ensuring a relaxing atmosphere for unwinding after a long day.
This property does not disappoint when it comes to storage, with thoughtfully designed closets and cupboards throughout, maximising the available space and keeping the home clutter-free.
Externally, the low-maintenance gardens to the front and rear offer ever green artificial lawns. Alongside this the rear garden has a block paved patio which doubles up as off road parking set back behind the gates offering convenience and peace of mind to the homeowners.
Nestled within a well-regarded community, this property benefits from an excellent location close to an array of amenities, including shops, supermarkets, and recreational facilities. Major transport links are easily accessible, ensuring effortless connectivity to surrounding areas and beyond.
Overall, this property represents an exceptional opportunity to acquire a well-presented home in a desirable location. With its versatile layout, contemporary finishes, ample storage options, and convenient parking, it offers the perfect blend of practicality and comfort for first time buyers or families seeking their dream home. Viewing is highly recommended to fully appreciate the quality and potential this property has to offer. Contact us today to arrange a viewing today.
Entrance Hallway
A welcoming entrance hallway entered via a uPVC front door. Complete with ceiling light point, double glazed window and wall mounted radiator. Storage beneath stairs. Carpet flooring.
Lounge
A well presented lounge featuring an electric fire. Complete with a ceiling light point, double glazed window and wall mounted radiator. Fitted with light grey carpet flooring.
Reception Room Two
Complete with a ceiling light point, wall mounted radiator and French doors. Fitted with light grey carpet flooring.
Kitchen
A spacious kitchen featuring complementary fitted wall and base units with an integral dishwasher, undercounter fridge and freezer and stainless steel extractor. Space for washer and five ring gas cooker. Complete with ceiling spotlights, two double glazed windows and wall mounted radiator. uPVC door. Fitted with cushioned flooring.
Landing
Featuring two storage cupboards with electric for dryer. Complete with a ceiling light point and carpet flooring. Access to an insulated loft via a dropdown ladder.
Bedroom One
Complete with a ceiling light point, double glazed window and wall mounted radiator. Fitted with beige carpet flooring.
Bedroom Two
Featuring fitted wardrobes. Complete with a ceiling light point, double glazed window and wall mounted radiator. Fitted with beige carpet flooring.
Bedroom Three
Featuring built in bulk head storage and electric fire. Complete with a ceiling light point, double glazed window and wall mounted radiator. Fitted with beige carpet flooring.
Bathroom
A modern bathroom featuring a three-piece suite including a bath with shower over, hand wash basin and W.C. Complete with ceiling light point, double glazed window and wall mounted radiator. Fitted with part tiled walls and tiled flooring.
External
To the front of the property is a low maintenance front garden with artificial lawn. Block paved patio offers gated off-road parking.
Interested in this property?
Why not speak to us about it? Our property experts can give you a hand with booking a viewing, making an offer or just talking about the details of the local area.
Have a property to sell?
Find out the value of your property and learn how to unlock more with a free valuation from your local experts. Then get ready to sell.
Book a valuationLocal transport links
Mortgage calculator


















































