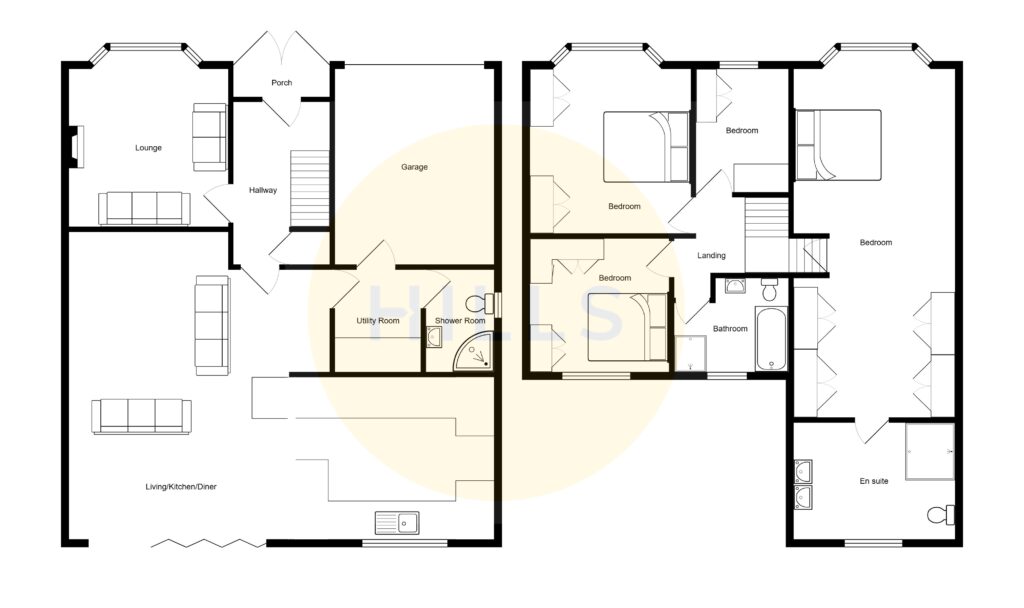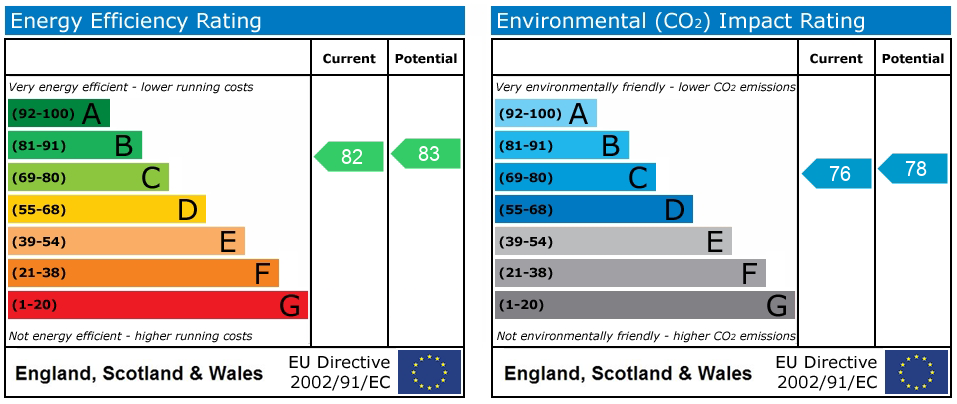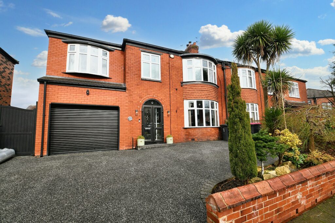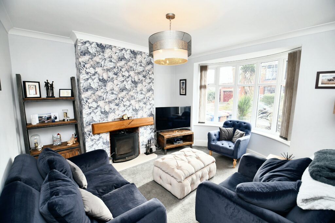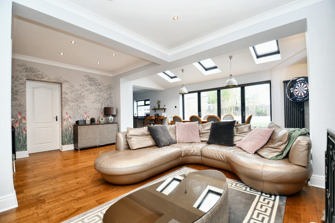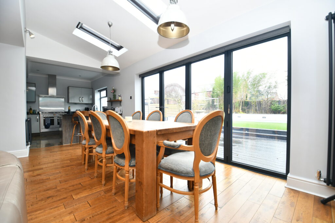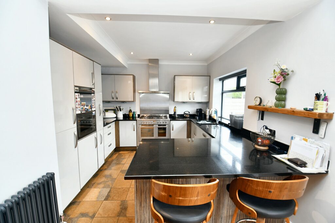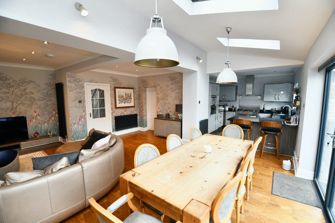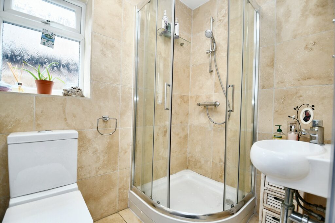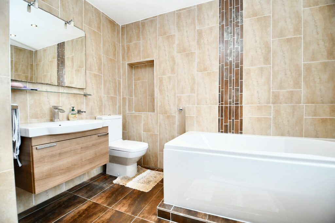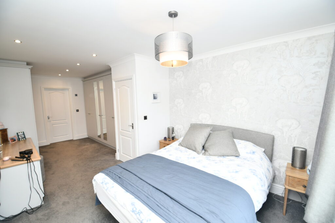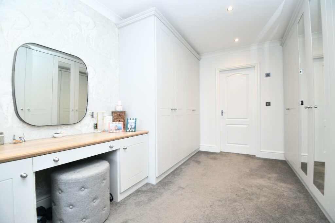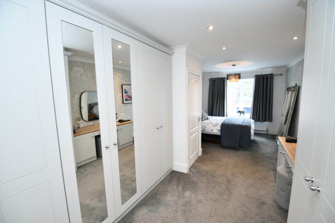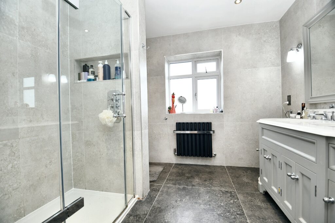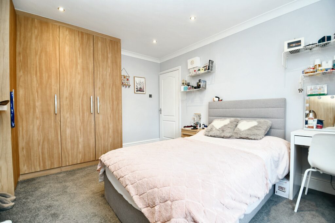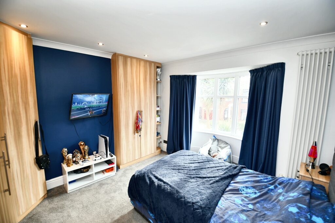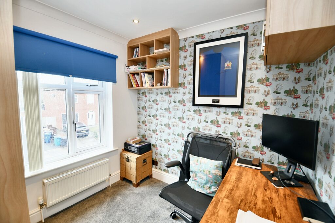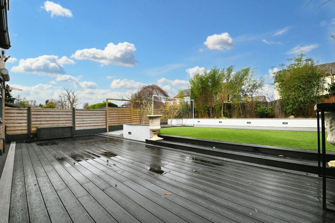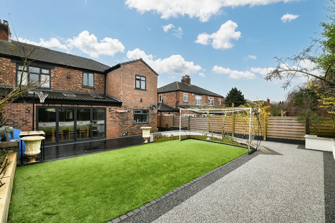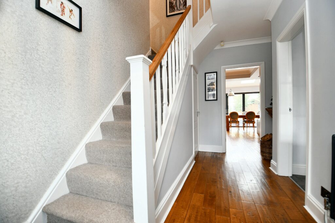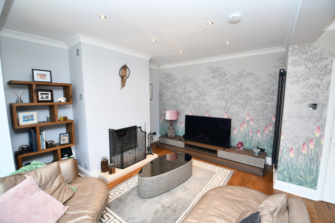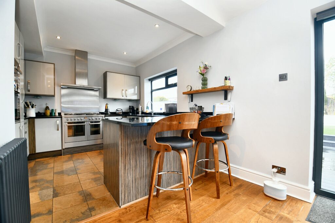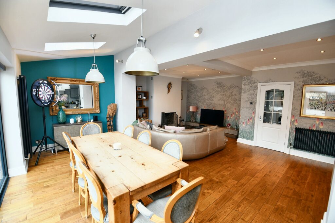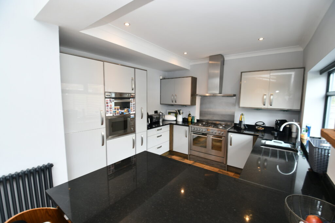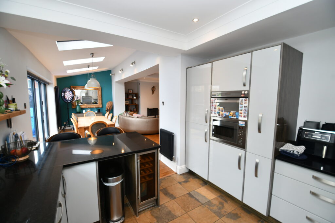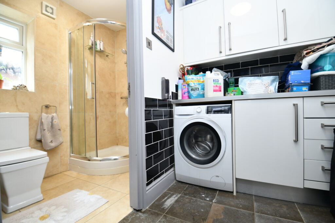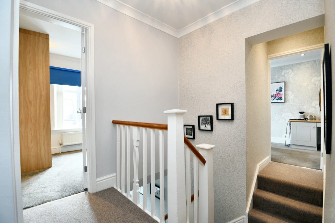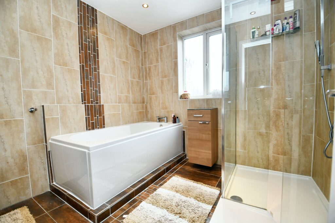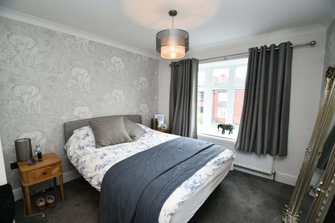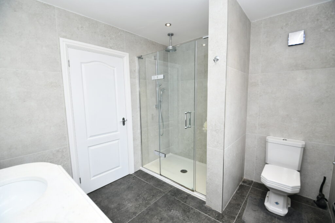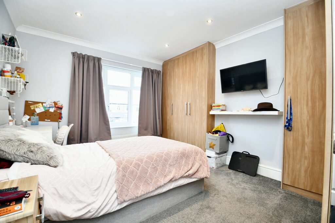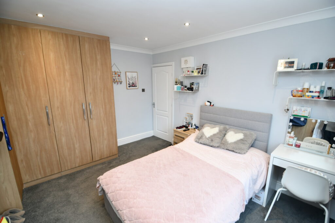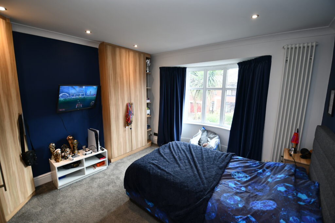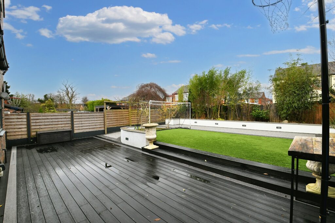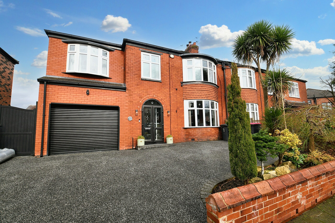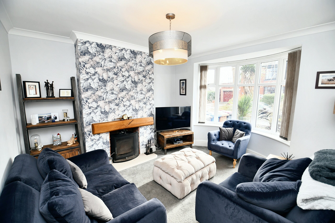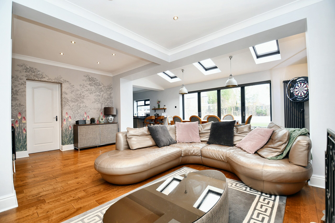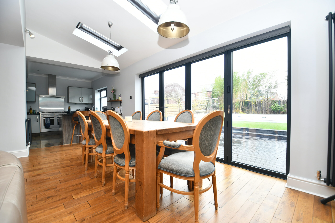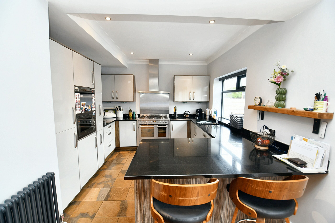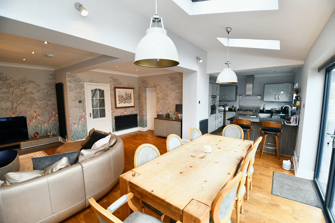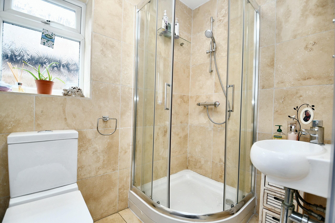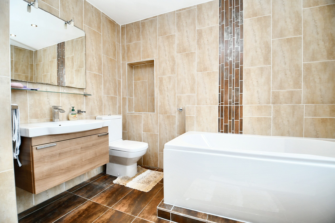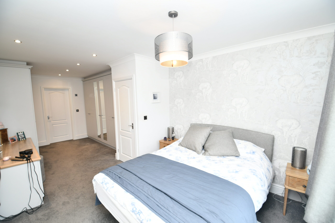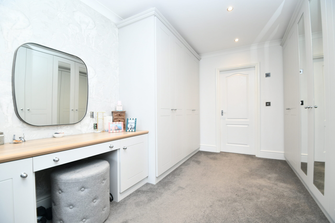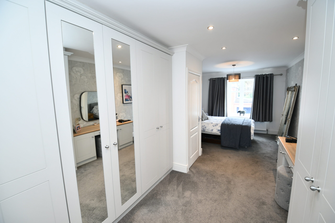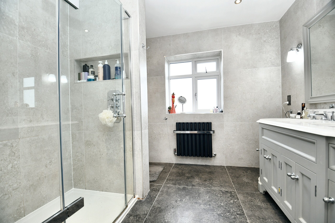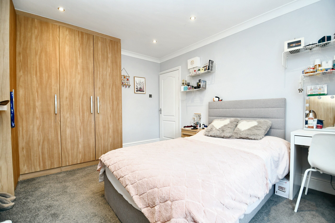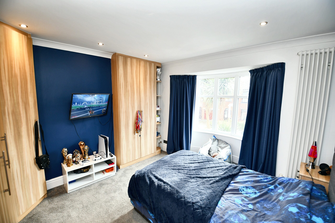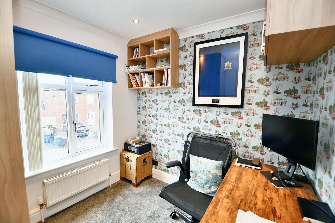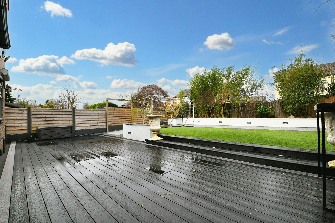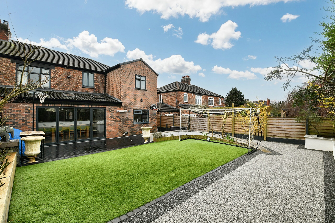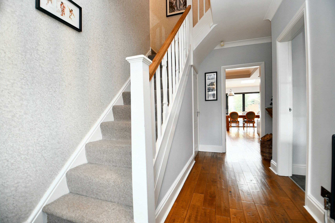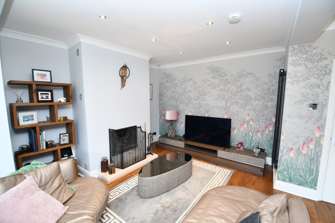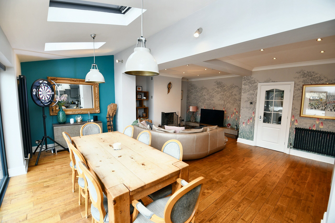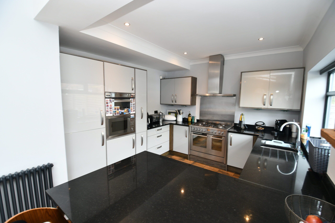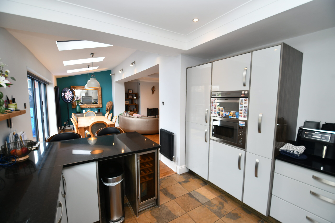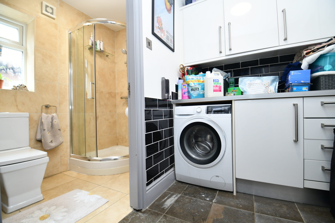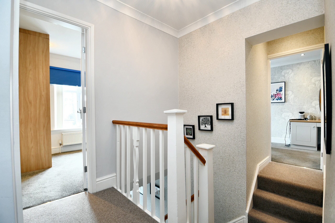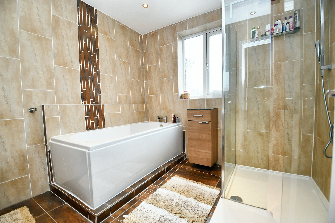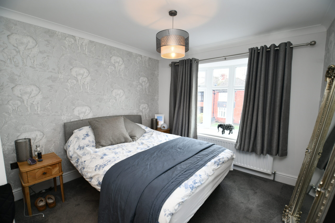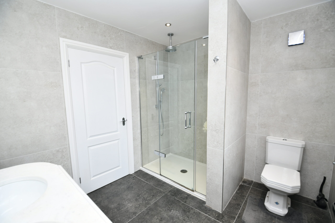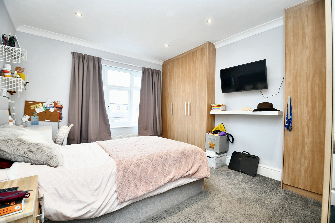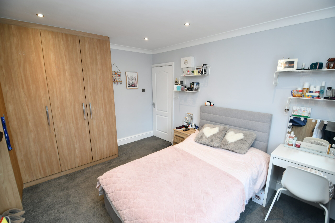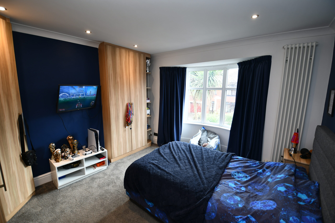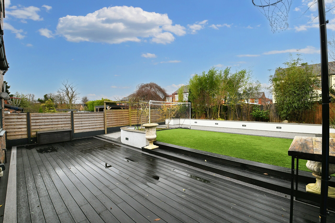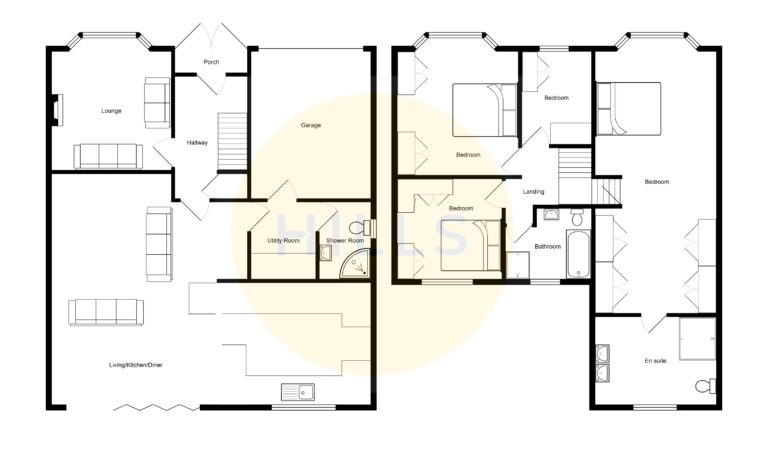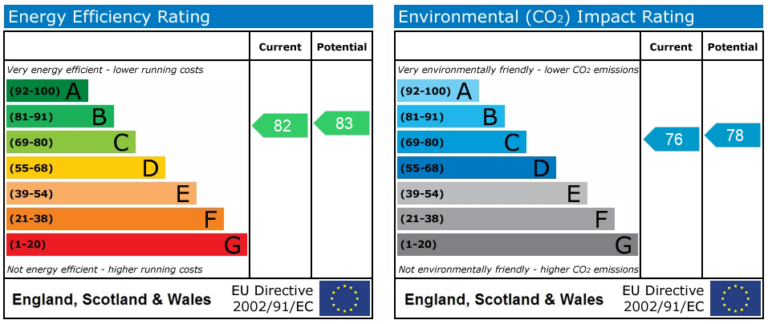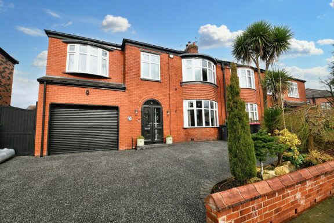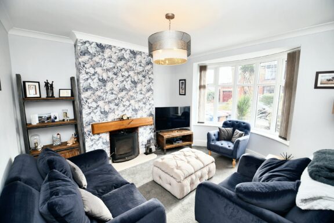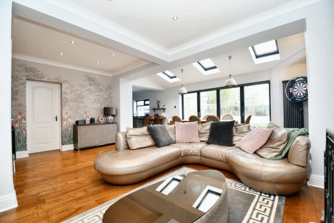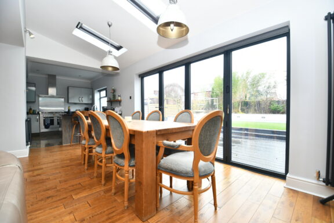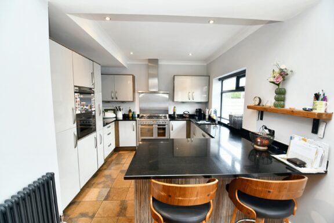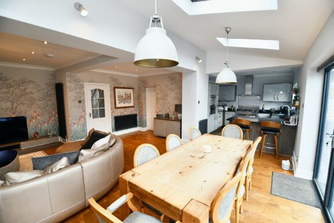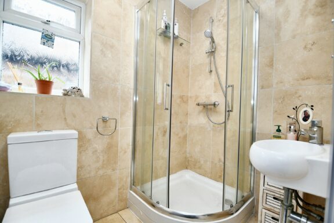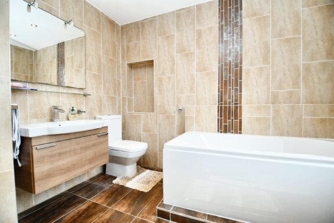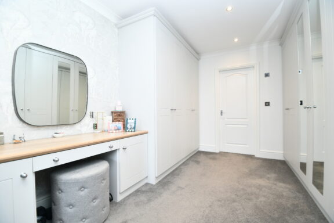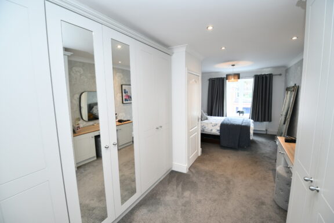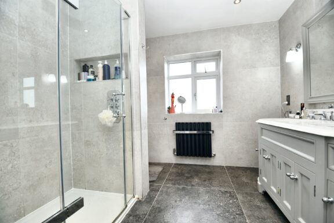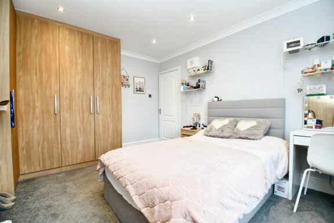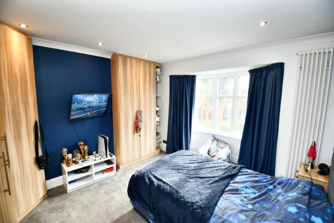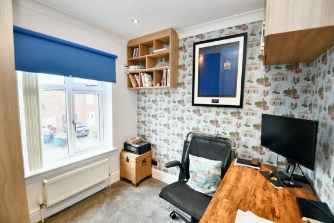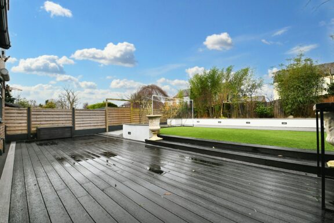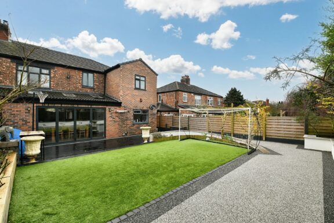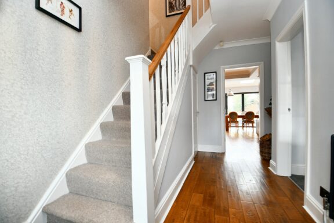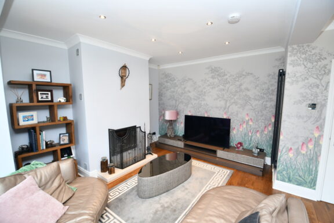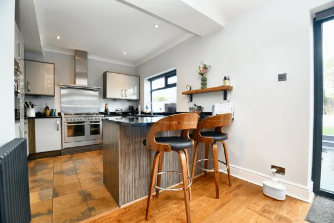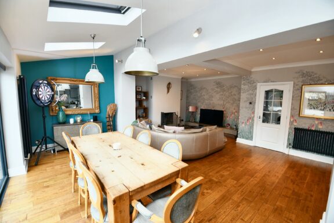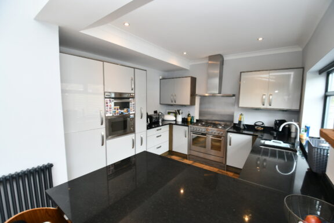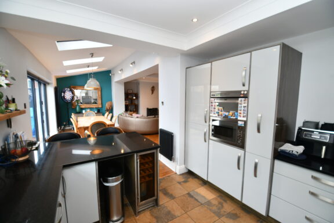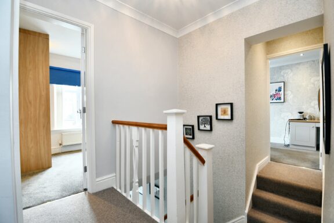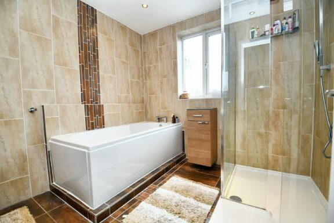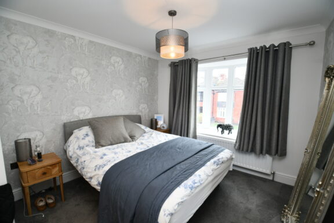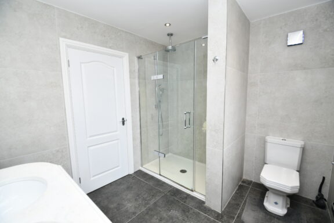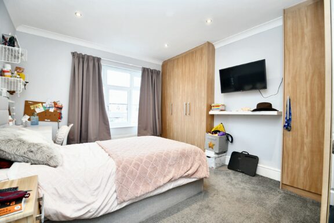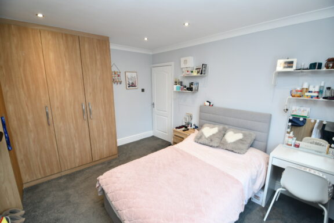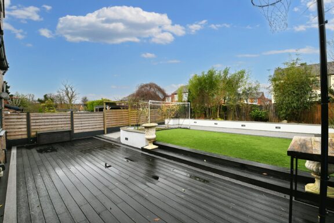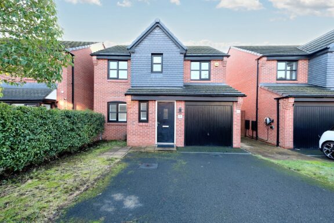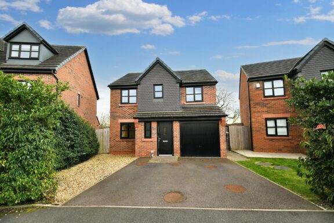
Offers Over | b95668a1-cc4a-454d-95d4-ed051abce06a
£500,000 (Offers Over)
Verdun Avenue, Salford, M6
- 4 Bedrooms
- 3 Bathrooms
- 2 Receptions
WOW! Take a look at this beautifully presented, four bedroom, semi-detached property! Just a short walk from Salford Royal Hospital, on a quiet cul-de-sac, could this property be your next move?
- Property type House
- Council tax Band: D
- Tenure Freehold
Key features
- Beautifully Presented Four Bedroom Semi-Detached Property
- Bay-Fronted Lounge
- Significantly Extended to Provide an Abundance of Space
- Large Open Plan Living, Dining and Kitchen Area, Complete with Velux Windows, Bi-Folding Doors and Modern Units
- Within Catchment of Ellesmere Park High School and Close to Several Well-Kept Parks
- Just a Short Walk from Salford Royal Hospital
- Benefits from a Utility Room and an Additional Shower Room Downstairs
- Four Well-Proportioned Bedrooms, Including a Large Main Bedroom that Boasts a Spacious, Contemporary Ensuite
- Driveway to the Front for Off-Road Parking
- Landscaped Garden to the Rear
Full property description
WOW! Take a look at this beautifully presented, four bedroom, semi-detached property! Located just a short walk from Salford Royal Hospital, on a quiet cul-de-sac, could this property be your next move?
This fantastic property has been renovated to a high standard throughout. As you head inside, you go through the porch into the welcoming entrance hallway. From here, you will find a bay-fronted lounge, and the large, open plan living, dining and kitchen area – complete with velux windows, bi-folding doors and modern fitted units!
From here you will also find the utility room, which provides access to both the downstairs, three-piece shower room and the integral garage.
Upstairs, there are four well-proportioned bedrooms, with a HUGE main bedroom – featuring a contemporary shower room, with ‘his and hers’ sinks. Completing the internal accommodation is the stylish, four-piece family bathroom.
Properties in this location are popular due to their close vicinity to Salford Royal Hospital, and due to being within catchment of Ellesmere Park High School – making it ideal for families and professionals alike!
The convenient location also boasts easy access to excellent transport links throughout Manchester, including into Salford Quays, Media City and Manchester City Centre. Viewing is highly recommended, get in touch to secure your viewing today!
Porch
Entrance Hallway
Complete with a ceiling light point, wall mounted radiator and solid oak flooring.
Lounge
Featuring a log burner. Complete with a ceiling light point, double glazed bay window and wall mounted radiator. Fitted with carpet flooring.
Open Plan Living / Kitchen / Diner
Featuring complementary fitted units with integral fridge freezer, microwave, steam oven, dishwasher and wine cooler. Space for freestanding range cooker. Complete with ceiling spotlights, Velux windows, double glazed window and bi-folding doors. Fitted with a log burner, solid oak and tiled flooring.
Utility Room
Complete with a ceiling light point and fitted units.
Shower Room
Featuring a three piece suite including shower, hand wash basin and W.C. Complete with a ceiling light point, double glazed window and wall mounted radiator. Fitted with tiled flooring.
Integral Garage
Complete with a ceiling light point.
Landing
Complete with a ceiling light point and carpet flooring.
Bedroom One
Featuring fitted furniture. Complete with a ceiling light point, ceiling spotlights, double glazed bay window and wall mounted radiator. Fitted with carpet flooring.
En suite
Featuring a three piece suite including a shower, double sink and W.C. Complete with ceiling spotlights, double glazed window and wall mounted radiator. Fitted with tiled flooring.
Bedroom Two
Featuring fitted furniture. Complete with ceiling spotlights, double glazed window and wall mounted radiator. Fitted with carpet flooring.
Bedroom Three
Featuring fitted furniture. Complete with ceiling spotlights, double glazed bay window and carpet flooring
Bedroom Four
Featuring fitted furniture. Complete with ceiling spotlights, double glazed window and wall mounted radiator. Fitted with carpet flooring.
Bathroom
Featuring a four piece suite including a bath, shower, hand wash basin and W.C. Complete with ceiling spotlights, double glazed window and heated towel rail. Fitted with tiled flooring.
External
To the front of the property is a driveway. To the rear of the property is a beautifully presented garden with artificial grass and mature plants.
Interested in this property?
Why not speak to us about it? Our property experts can give you a hand with booking a viewing, making an offer or just talking about the details of the local area.
Have a property to sell?
Find out the value of your property and learn how to unlock more with a free valuation from your local experts. Then get ready to sell.
Book a valuationLocal transport links
Mortgage calculator
