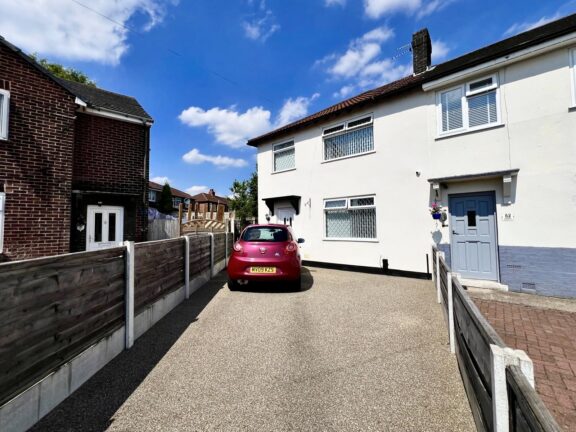
Offers Over | 07eb0902-9b0c-48ad-832d-15dcbf36edd4
£270,000 (Offers Over)
Waterslea, Eccles, M30
- 3 Bedrooms
- 2 Bathrooms
- 2 Receptions
Charming three bed terraced house in sought-after Swans Reach. Spacious open kitchen/dining, two receptions, en-suite to master, fitted wardrobes, sun drenched garden with gated access, off-road parking. Ideal for families with quality schools and amenities nearby.
Key features
- Tucked Away within the Swans Reach Development
- Fabulous First Time Buy or Family Home
- Two Reception Rooms and an Impressive Open Plan Kitchen & Dining Space
- Three Double Bedrooms, Two with Fitted Wardrobes
- Family Bathroom & Three Piece En Suite to Master
- Well Kept Rear Garden with Gated Access
- Off Road Parking for Multiple Cars with Shared Access
- Located Close to Highly Regarded Schools
- Located within Easy Access to Local Shops, Parks and Excellent Transport Links
Full property description
Welcome to this fabulous three bedroom, extended terraced house nestled within the sought-after Swans Reach Development. This delightful property offers an ideal setting for a first-time buyer or growing family seeking a blend of comfort and convenience in a peaceful location.
Upon entering, you are greeted by a warm and inviting ambience, with two reception rooms providing versatile living spaces to suit your lifestyle. The highlight of the home is the impressive open plan kitchen and dining area, perfect for hosting gatherings or enjoying family meals.
The property boasts three generously sized double bedrooms, with two featuring fitted wardrobes for ample storage. The master bedroom benefits from a three-piece en-suite, while a family bathroom serves the remaining bedrooms, offering both functionality and style.
Stepping outside, the well-kept rear garden provides a serene escape with gated access, offering a private outdoor retreat. Off-road parking is readily available for multiple cars, with shared access ensuring convenience for residents and guests alike.
Situated in a prime location, this home is within close proximity to highly regarded schools, making it an ideal choice for families seeking quality education opportunities. Residents will also appreciate the easy access to local shops, parks, and excellent transport links, ensuring convenience for every-day essentials and leisure activities.
Overall, this property presents a wonderful opportunity to embrace a comfortable and contemporary lifestyle in a peaceful residential setting. With its spacious interior, modern amenities, and convenient location, this terraced house offers a perfect blend of functionality and charm for anyone looking to make a smart investment in their future. Embrace this opportunity to secure a fabulous first-time buy or family home in a prime location.
Entrance Hallway
Featuring ceiling light point, wall - mounted radiator. Complete with a hard wood door. Fitted with carpet flooring.
Reception Room One
Featuring ceiling light point, wall light points, double glazed window, wall - mounted radiator. Complete with a gas fire, understairs storage. Fitted with carpet flooring.
Reception Room Two
Featuring two ceiling light points, wall - mounted radiator. Complete French doors to the rear, internal double doors to the kitchen/diner.
Kitchen/Diner
Featuring complementary wall and base units with integrated stainless steel sink, extractor, UPVC door to the rear. Space for fridge freezer, dryer, washing machine and electric oven. Complete with ceiling light point, ceiling spotlights, wall light point, double glazed bay window. Fitted with internal double doors to second reception and tiled splash back.
Landing
Featuring ceiling light point. Complete with loft access. Fitted with carpet flooring.
Bedroom One
Featuring ceiling light point, two double glazed windows, wall - mounted radiator. Complete with loft access. Fitted with carpet flooring.
En-suite
Featuring three piece suite including bath, w/c, hand wash basin. Complete with ceiling spotlights, double glazed window. Fitted with tiled walls.
Bedroom Two
Featuring ceiling light point, two double glazed windows, wall - mounted radiator. Complete with storage cupboard, boiler. Fitted with carpet flooring.
Bedroom Three
Featuring ceiling spotlight, double glazed window, wall - mounted radiator. Fitted with carpet flooring.
Bathroom
Featuring three piece suite including bath, w/c and hand wash basin. Complete with ceiling light point, double glazed window. Fitted with fully tiled walls.
External
To the front of the property is gated side access and off road parking for two cars. To the rear of the property is a garden with Indian stone paved seating area and lawn area.
Interested in this property?
Why not speak to us about it? Our property experts can give you a hand with booking a viewing, making an offer or just talking about the details of the local area.
Have a property to sell?
Find out the value of your property and learn how to unlock more with a free valuation from your local experts. Then get ready to sell.
Book a valuationLocal transport links
Mortgage calculator




































































