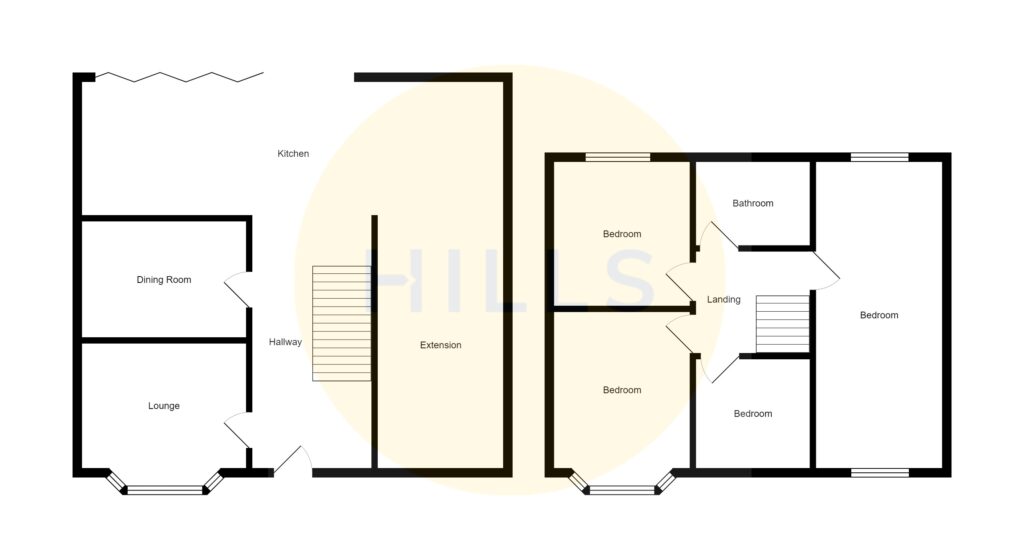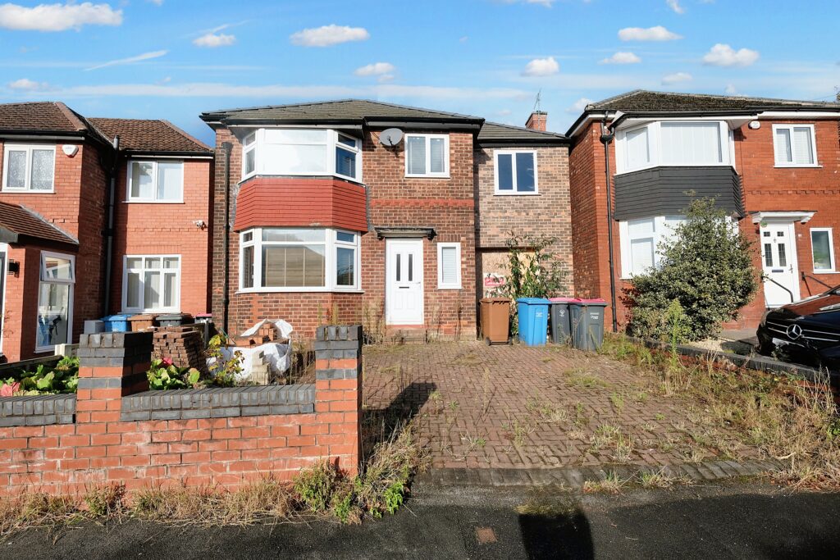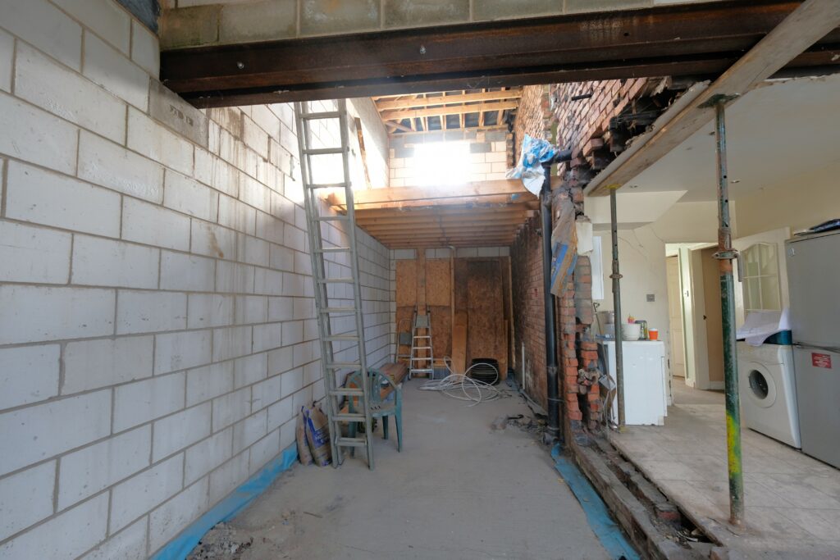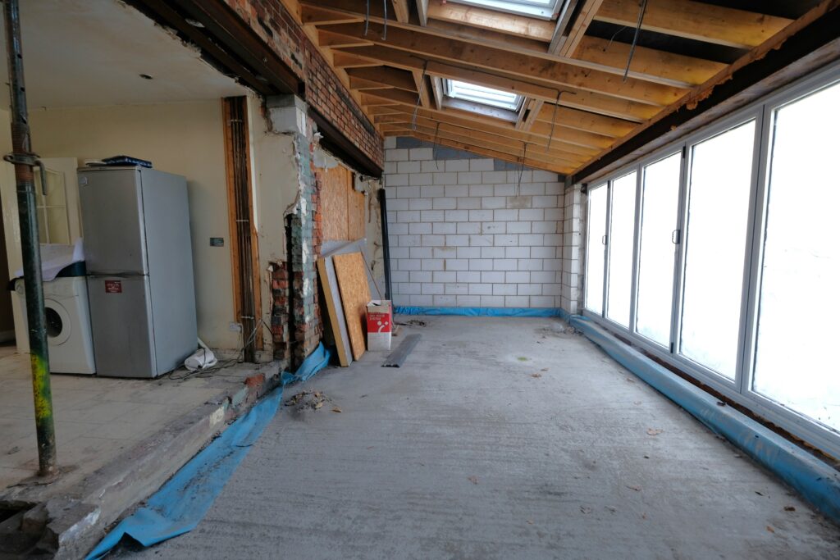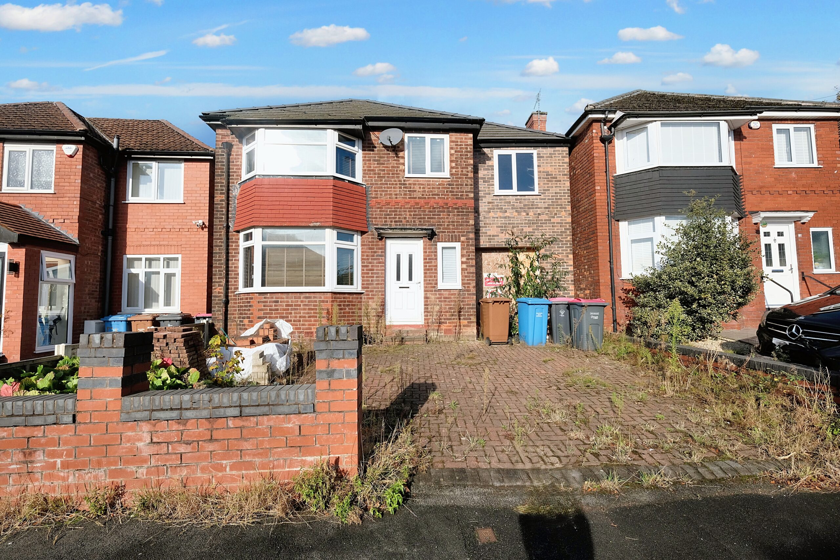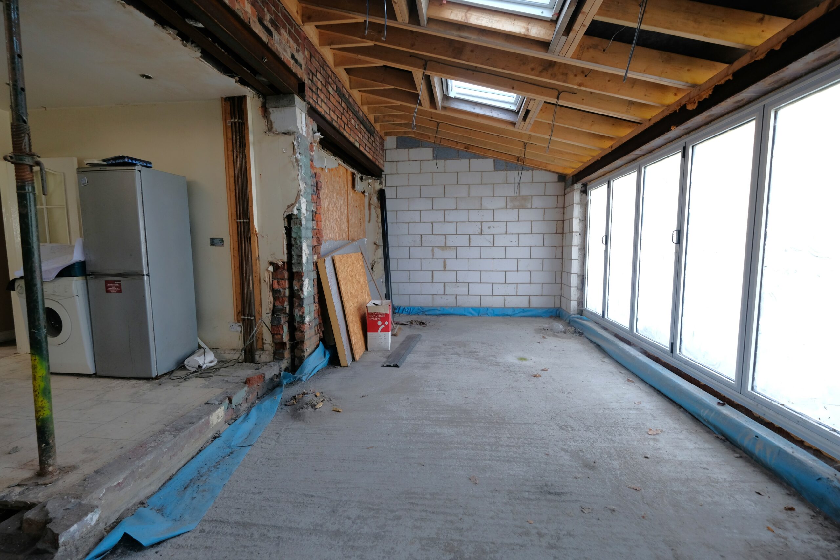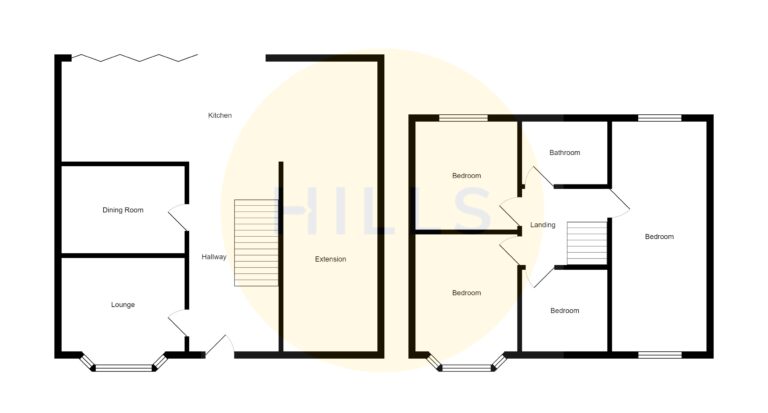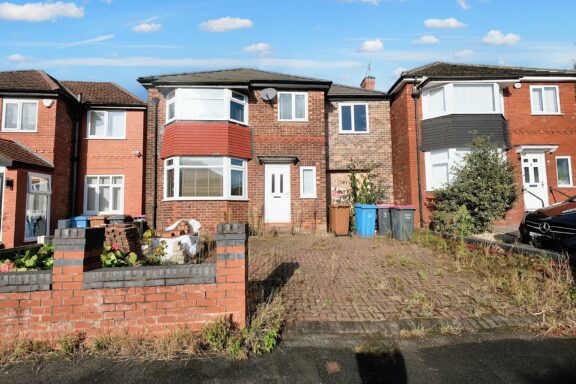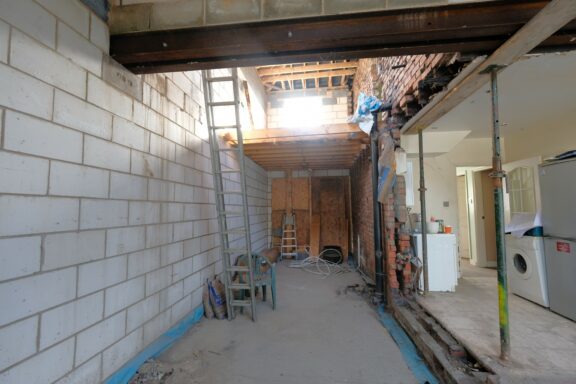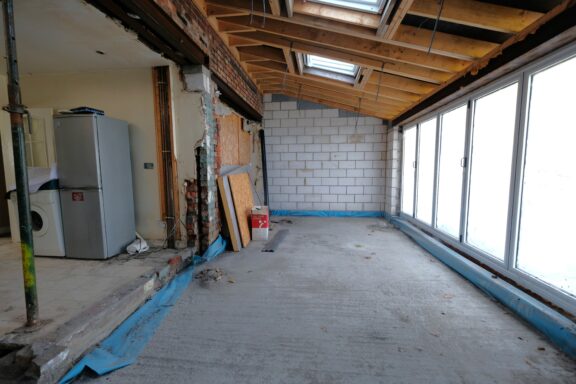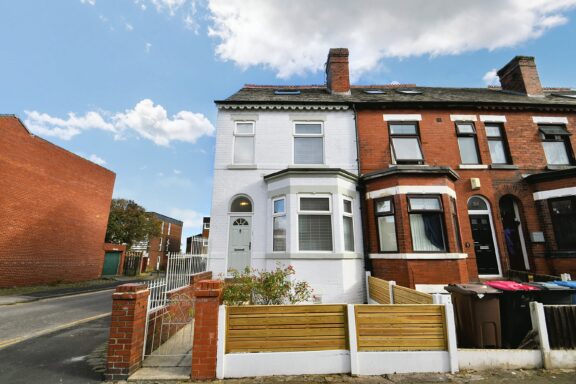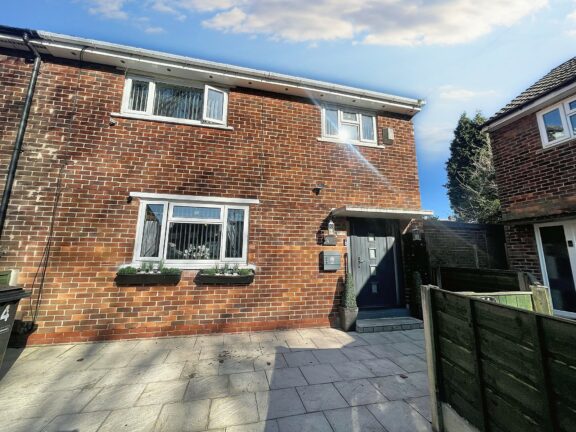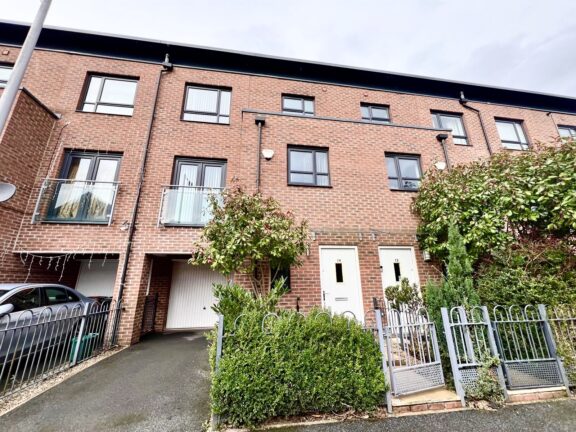
Guide Price | 195a721f-b847-4f63-818e-a343c3205eaa
£260,000 (Guide Price)
Welwyn Drive, Salford, M6
- 4 Bedrooms
- 1 Bathrooms
- 2 Receptions
Rare FOUR BEDROOM extensively extended detached house in desirable location, backing onto Swinton Golf Course. DOUBLE STOREY EXTENSION TO THE SIDE, FULL WIDTH WRAP AROUND SINGLE STOREY EXTENSION TO THE REAR. An ideal renovation project and prime investment opportunity with excellent transport links to Manchester and across Salford. Ideal blank canvas for buyers to create a bespoke dream home.
- Property type House
- Council tax Band: D
- Tenure Freehold
Key features
- Four Bedroom Extended Detached House
- Modern Method of Auction Sale
- Cash Buyers Only
- Buyer Fees Apply
- Ideal Renovation Project In A Desirable Location Off Lancaster Road
- Large Rear Garden Backs Onto Swinton Golf Course
- Driveway With Off Road Parking
- Excellent Transport Links Throughout Manchester and Salford
- Within Easy Access of Salford Royal Hospital, Local Schooling and Well-Kept Parks
- Two Large Reception Rooms, Including a Bay Fronted Living Room
Full property description
***FOR SALE BY MODERN METHOD OF AUCTION*** This recently extended FOUR-BEDROOM DETACHED house is coming to the market on the Modern Method of Auction and offers a rare chance for those seeking a worthwhile investment or development opportunity in a desirable location.
The property benefits from a LARGE DOUBLE STOREY EXTENSION TO THE SIDE and a WRAP AROUND FULL WIDTH SINGLE STOREY EXTENSION to the rear! Currently an empty shell this exceptional opportunity is the perfect opportunity for someone to turn a property into a home! Backing onto Swinton Park Golf Course you won’t find a more more serene backdrop, providing both privacy and a peaceful environment. Whilst currently a shell, the property features to the ground floor TWO LARGE RECEPTION ROOMS, EXTENDED OPEN PLAN KITCHEN DINING SPACE complete with roof windows and a full-length bi-folding doors that open onto the spacious rear garden. To the 1st floor there are FOUR BEDROOMS, the potential to add an en-suite and the family bathroom that is also a blank canvass ready to be transformed.
The property is ideal for those looking to be within easy access of Salford Royal Hospital, local schooling and well-kept parks. Conveniently located within close proximity to excellent transport links connecting throughout Manchester, this property presents itself as an ideal renovation project for buyers and investors looking to create a bespoke property tailored to their exact specifications, viewing is highly advised.
This property is for sale by the Modern Method of Auction, meaning the buyer and seller are to Complete within 56 days (the "Reservation Period"). Interested parties personal data will be shared with the Auctioneer (iamsold).
If considering buying with a mortgage, inspect and consider the property carefully with your lender before bidding.
A Buyer Information Pack is provided. The winning bidder will pay £349.00 including VAT for this pack which you must view before bidding.
The buyer signs a Reservation Agreement and makes payment of a non-refundable Reservation Fee of 4.50% of the purchase price including VAT, subject to a minimum of £6,600.00 including VAT. This is paid to reserve the property to the buyer during the Reservation Period and is paid in addition to the purchase price. This is considered within calculations for Stamp Duty Land Tax.
Services may be recommended by the Agent or Auctioneer in which they will receive payment from the service provider if the service is taken. Payment varies but will be no more than £450.00. These services are optional.
Lounge
Featuring a bay fronted window, wall mounted radiator and laminate flooring.
Dining Room
Complete with laminate flooring.
Kitchen
Complete with laminate flooring.
Bedroom One
Complete with a double glazed window, wall mounted radiator and carpet flooring.
Bedroom Two
Complete with a wall mounted radiator and laminate flooring.
Bedroom Three
Complete with a double glazed window, wall mounted radiator and carpet flooring.
Bathroom
Complete with a hand wash basin and tiled flooring.
External
Interested in this property?
Why not speak to us about it? Our property experts can give you a hand with booking a viewing, making an offer or just talking about the details of the local area.
Have a property to sell?
Find out the value of your property and learn how to unlock more with a free valuation from your local experts. Then get ready to sell.
Book a valuationLocal transport links
Mortgage calculator
