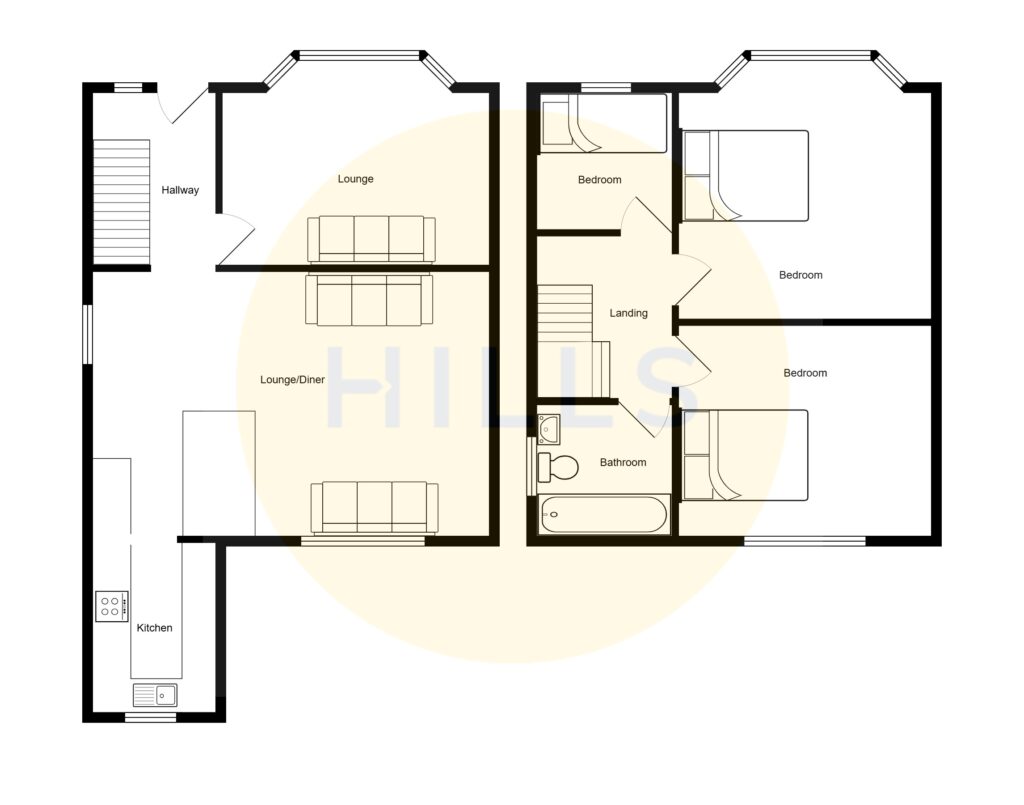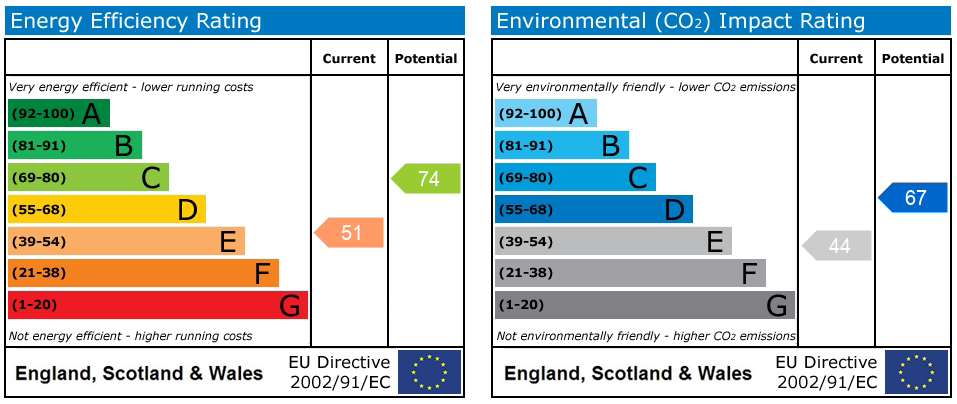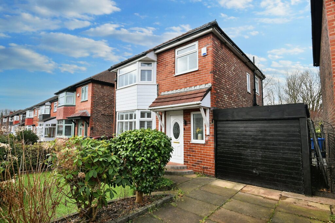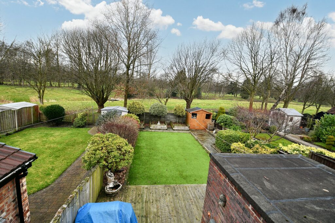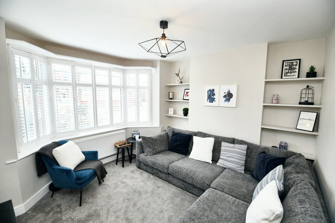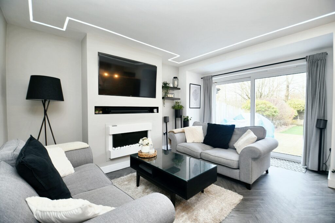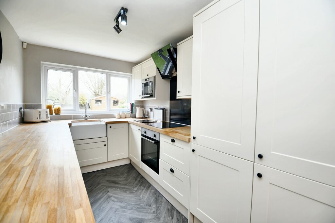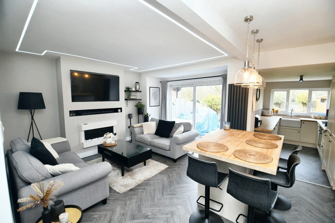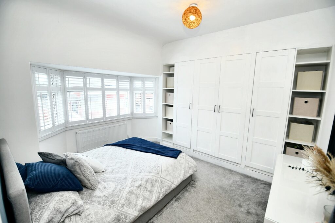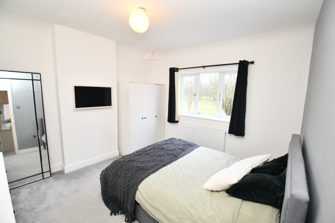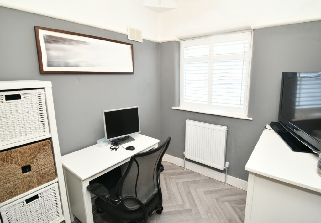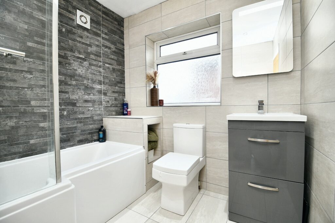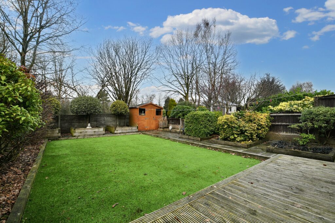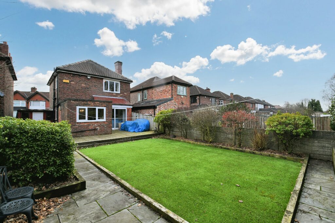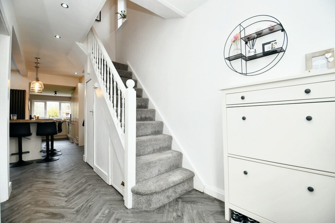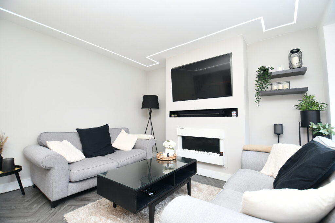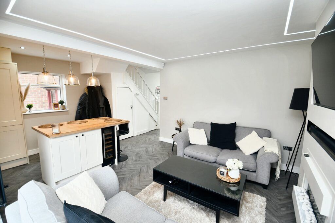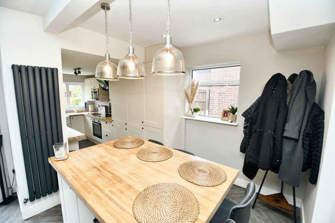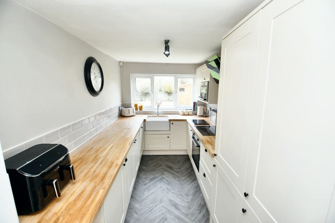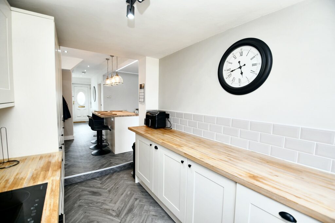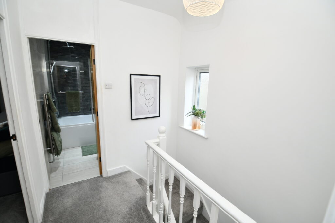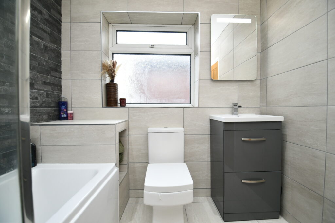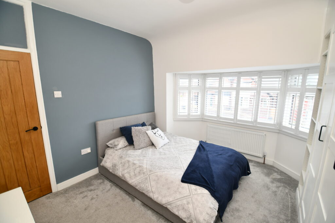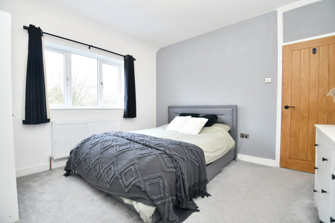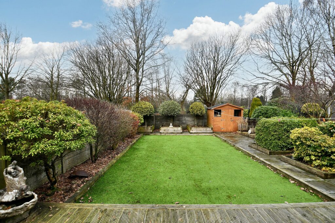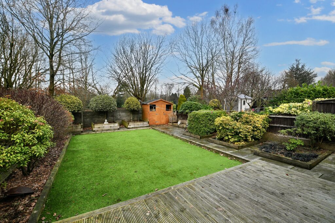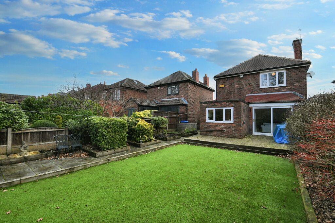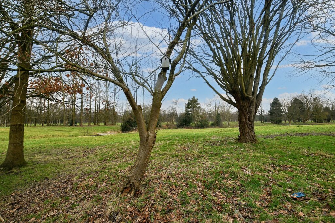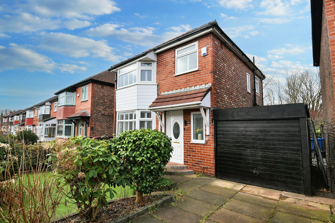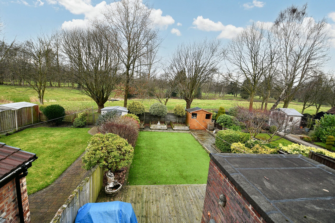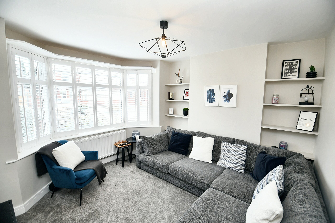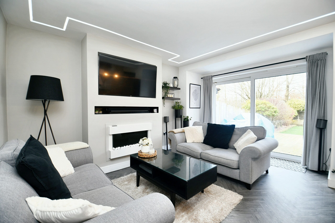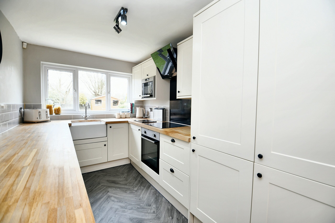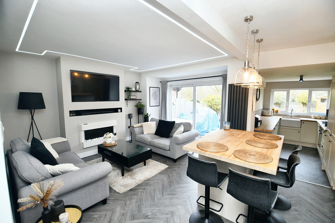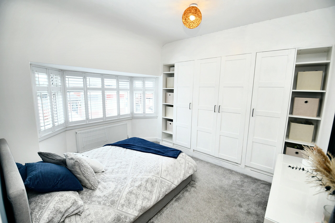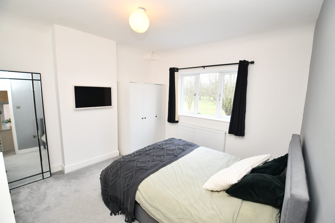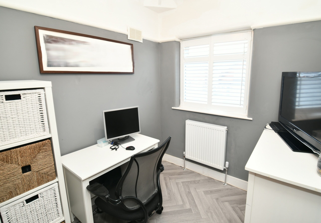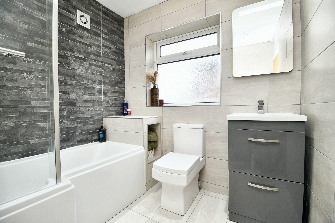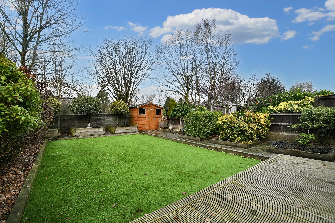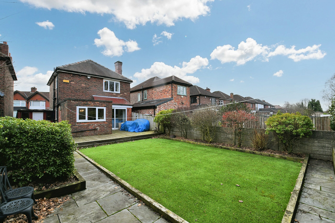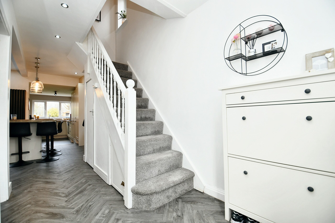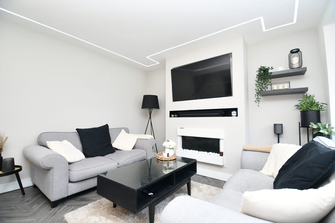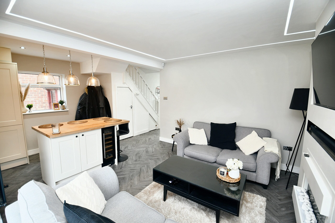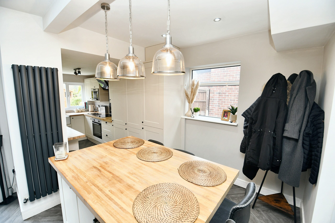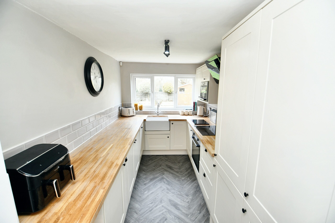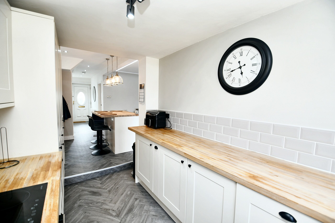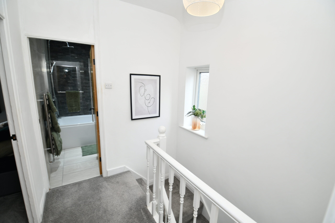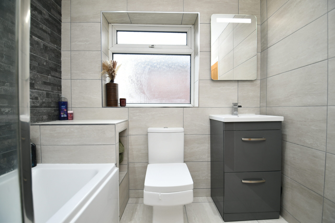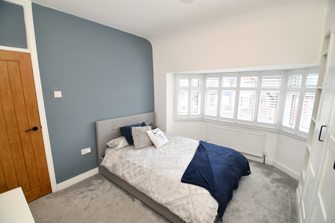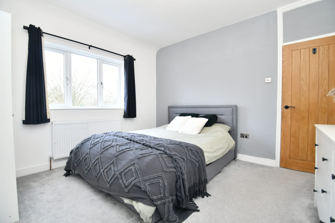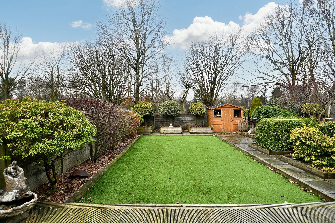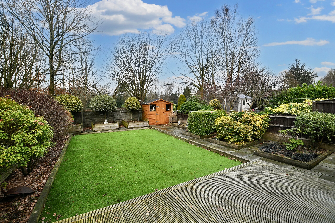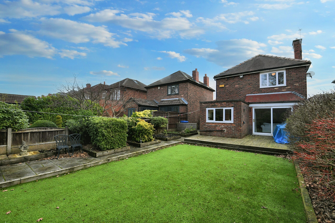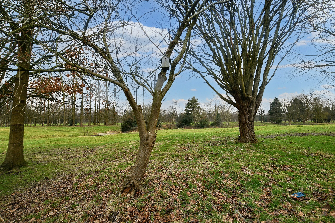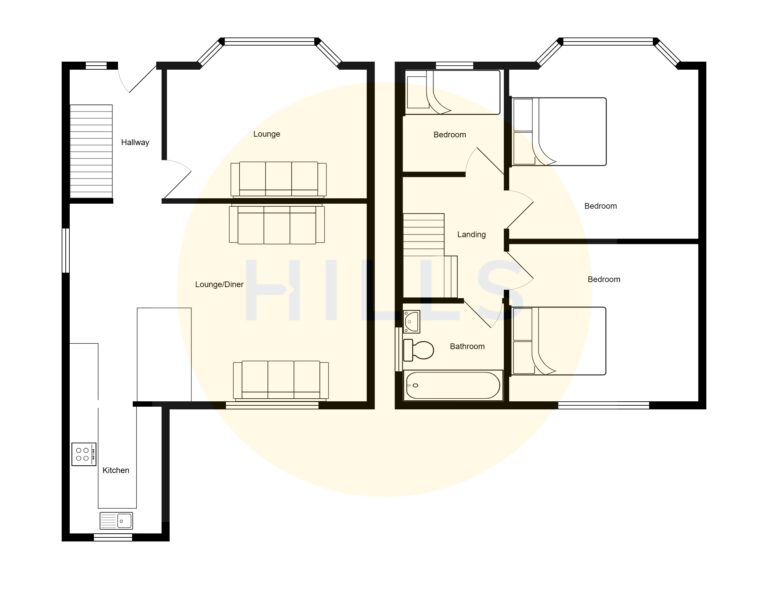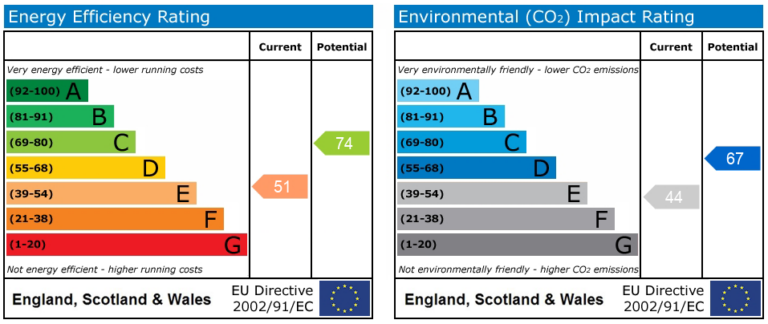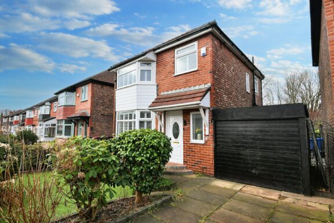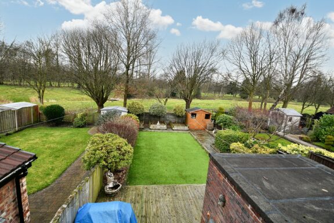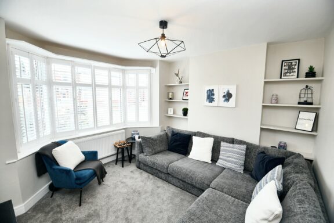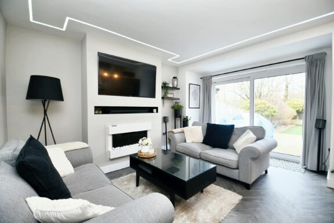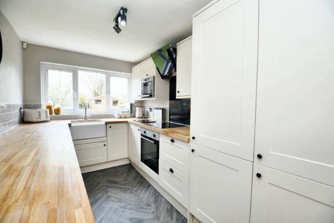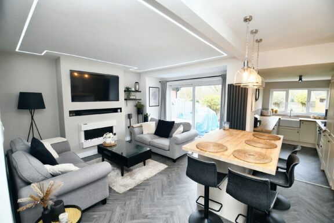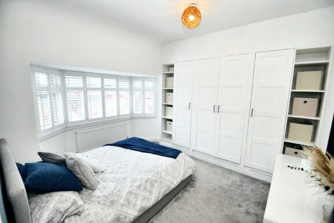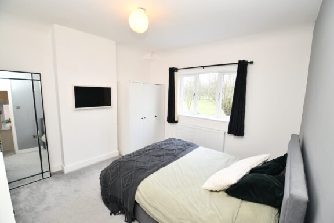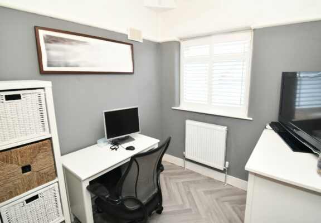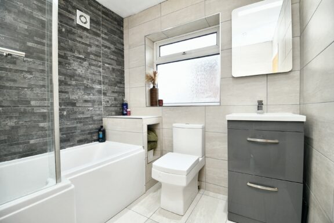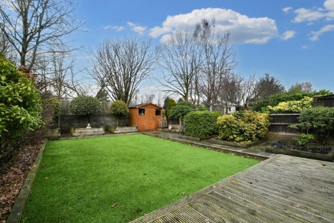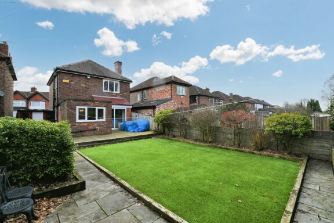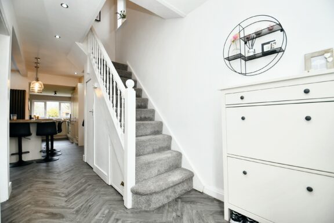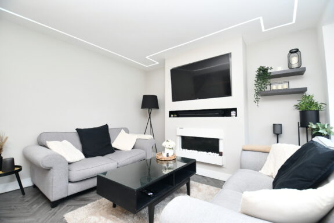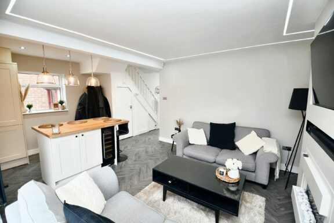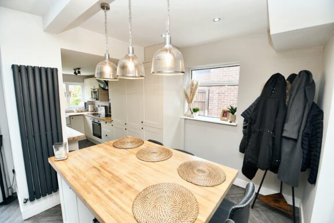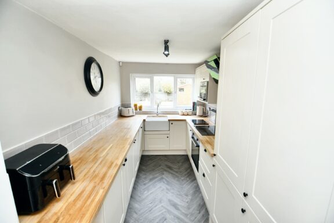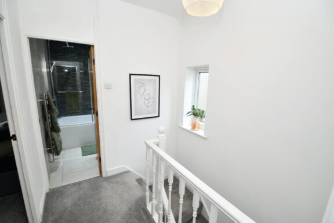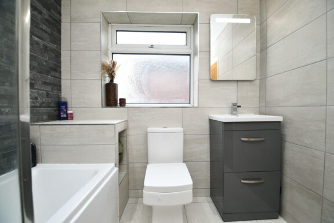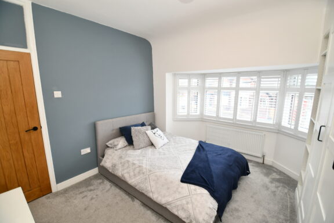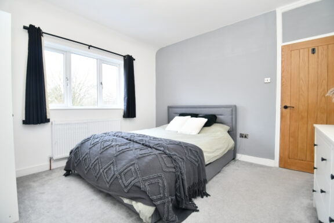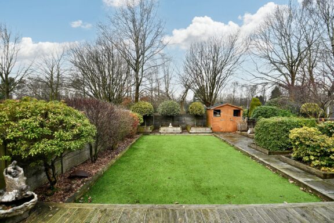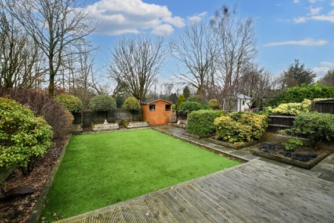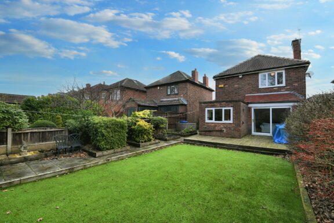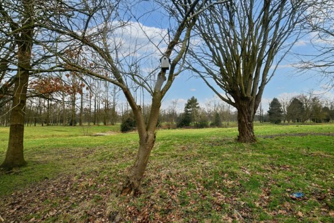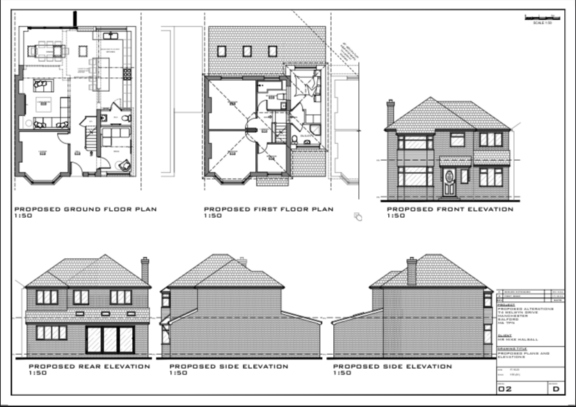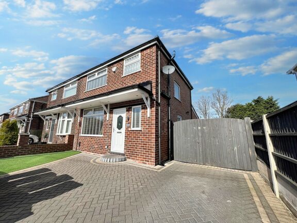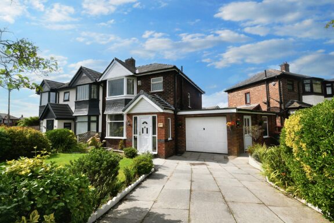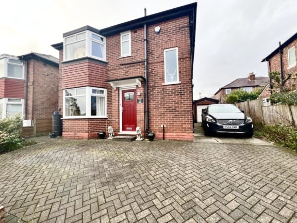
f3b96408-138f-4f23-90fb-138ef04facc9
£350,000
Welwyn Drive, Salford, M6
- 3 Bedrooms
- 1 Bathrooms
- 2 Receptions
**Tastefully Decorated, Three Bedroom Detached Property Backing Onto Swinton Golf Course! Featuring a Stylish Fitted Kitchen and a Beautifully Presented Garden to the Rear!**
- Property type House
- Council tax Band: D
- Tenure Freehold
Key features
- Fantastic Three Bedroom Detached Property
- Located on a Quiet Residential Estate
- Tastefully Decorated Throughout to a High Standard
- Bay-Fronted Lounge
- Open Plan Living, Dining and Kitchen Area with Modern Fitted Units
- Three Well-Proportioned Bedrooms
- Contemporary Three-Piece Famliy Bathroom
- Driveway for Off-Road Parking Plus a Garage
- Well-Presented Garden to the Front
- Beautifully Presented Garden to the Rear Complete with Laid-to-Lawn Grass, Decking and Paving
Full property description
**Tastefully Decorated, Three Bedroom Detached Property Backing Onto Swinton Golf Course! Featuring a Stylish Fitted Kitchen and a Beautifully Presented Garden to the Rear!**
This fantastic property is located on a quiet residential estate within easy access of Salford Royal Hospital and several well-kept parks, including: Oakwood Park, Light Oaks Park and Buile Hill Park. It is also close to excellent transport links into Salford Quays, Media City and Manchester City Centre.
It also benefits from planning permission with reference PA/2024/1602, for a part single and part double storey extension.
As you enter the property you head into a welcoming entrance hallway, which provides access to the bay-fronted lounge, and flows into an open plan living, dining and kitchen area with sliding doors to the rear. This area features modern fitted units and a breakfast bar.
Upstairs, there are three well-proportioned bedrooms and a contemporary, three-piece family bathroom. Externally, there is a well-presented garden to the front, a driveway and a garage to the side, and a beautifully presented garden to the rear - complete with artificial grass, decking and paving. The property boasts breathtaking views over Swinton Golf Course to the rear.
Viewing is highly recommended - get in touch to secure your viewing today!
Entrance Hallway
Complete with ceiling spotlights, double glazed window and wall mounted radiator. Fitted with cushioned flooring.
Lounge
Complete with a ceiling light point, double glazed bay window and wall mounted radiator. Fitted with carpet flooring.
Lounge / Diner
Featuring a breakfast bar. Complete with a ceiling light point, ceiling spotlights, double glazed window and wall mounted radiator. Fitted with sliding doors and cushioned flooring.
Kitchen
Featuring modern wall and base units with integral fridge freezer, hob and oven, dishwasher and washing machine. Complete with ceiling spotlights, double glazed window and cushioned flooring.
Landing
Complete with a ceiling light point, double glazed window and carpet flooring.
Bedroom One
Complete with a ceiling light point, double glazed window and wall mounted radiator. Fitted with carpet flooring.
Bedroom Two
Featuring fitted furniture. Complete with a ceiling light point, double glazed window and wall mounted radiator. Fitted with carpet flooring.
Bedroom Three
Complete with a ceiling light point, double glazed window and wall mounted radiator. Fitted with cushioned flooring.
Bathroom
Featuring a three piece suite including a bath with shower over, hand wash basin and W.C. Complete with ceiling spotlights, double glazed window and heated towel rail. Fitted with tiled flooring.
External
To the front of the property is a well presented garden with mature plants and artificial grass. To the side of the property is a driveway providing off road parking. To the rear of the property is a beautifully presented, generously sized garden backing onto Swinton Golf Course, featuring artificial grass, mature plants and decking.
Interested in this property?
Why not speak to us about it? Our property experts can give you a hand with booking a viewing, making an offer or just talking about the details of the local area.
Have a property to sell?
Find out the value of your property and learn how to unlock more with a free valuation from your local experts. Then get ready to sell.
Book a valuationLocal transport links
Mortgage calculator
