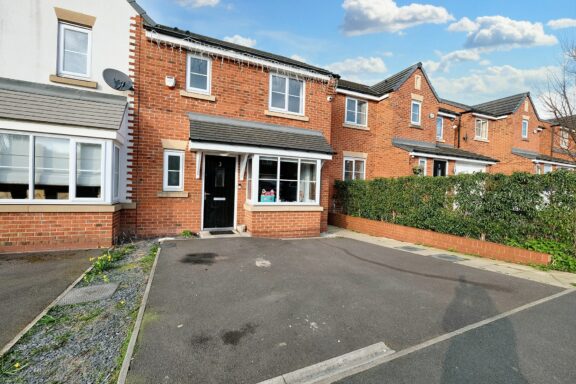
Offers Over | 7d4868ac-0c69-4d27-9da4-a429830b99a4
£220,000 (Offers Over)
Westbourne Road, Eccles, M30
- 3 Bedrooms
- 1 Bathrooms
- 1 Receptions
Fantastic three bed semi-detached house within walking distance to the sought-after Monton Village. Spacious lounge, modern kitchen/dining. Generous plot for further development. Three double bedrooms, family bathroom. Front, side, and rear gardens, off-road parking. Close to amenities, schools, transport links. Great opportunity for first-time buyers and growing families. View now!
- Property type House
- Council tax Band: A
- Tenure Freehold
Key features
- Perfect First Buy or Family Home
- Located just a Short Walk From Monton Village
- Spacious Family Lounge
- Modern Fitted Kitchen & Dining Area
- Occupying a Generous Corner Plot Offering Further Potential for Further Development
- Three Double Bedrooms
- Modern Family Bathroom & Downstairs W.C.
- Front, Side & Rear Gardens Plus Off Road Parking For Multiple Cars
- Excellently Located Close to Brilliant Amenities & Transport Links
Full property description
Introducing this fantastic three-bedroom semi-detached house, perfectly suited as a first buy or a fantastic family home. Located within walking distance to the highly sought-after area of Monton Village.
Off the entrance hallway, you are greeted by a spacious family lounge, which seamlessly flows through to the modern kitchen and dining, offering ample storage and work space, along with sufficient space for necessary appliances and the boiler which is just a few years old. This is the perfect space for hosting and enjoying family meals.
Situated on a generous corner plot, this property presents an exciting opportunity for further development, allowing you to customise and enhance the existing space to suit your lifestyle preferences. With ample room for expansion, the potential is unlimited, offering the prospect of creating an additional living area or extending the current facilities to accommodate your growing family's needs.
The first of this home benefits from three double bedrooms, the smallest of the three offering built in storage. complementing the bedrooms is the modern family bathroom, a timeless white suite with shower over the tub.
Externally, the property occupies a generous corner plot boasting front, side, and rear gardens, offering the potential for further development. Additionally, off-road parking is available, providing enough space for multiple cars.
The location of this property is second to none, positioned between Monton & Worsley Villages benefiting from a wealth of brilliant amenities and excellent transport links. Monton Village is just a short walk away, offering a vibrant community atmosphere with an array of charming independent shops, cafes, and restaurants. Families will appreciate the proximity to well-regarded schools, ensuring a quality education for their children.
Transportation comes with ease, with quick access to major roads and motorway networks, allowing for effortless commuting to neighbouring towns and cities. Additionally, nearby public transport options guarantee easy access to all corners of the city.
In conclusion, this three-bedroom semi-detached house presents a fabulous opportunity with its prime location, spacious interior, and potential for further development, this property is sure to attract both first-time buyers and growing families alike. Book your viewing now to see everything this property has to offer.
Entrance Hallway
Complete with a hardwood front door, ceiling light point and laminate flooring.
Lounge
A spacious lounge complete with a ceiling light point, double glazed window and wall mounted radiator. Fitted with laminate flooring.
Kitchen
A bright kitchen featuring complementary wall and base units with an integral stainless steel sink. Space for a fridge freezer, washer and cooker. Complete with a ceiling light point, two double glazed windows and lino flooring. Hardwood door and lino flooring.
Downstairs W.C.
Featuring a hand wash basin and W.C. Complete with a ceiling light point, double glazed window and tiled splashback. Lino flooring.
Landing
Complete with a ceiling light point and laminate flooring. Loft access.
Bedroom One
Complete with a ceiling light point, double glazed window and wall mounted radiator. Fitted with carpet flooring.
Bedroom Two
Complete with a ceiling light point, double glazed window and wall mounted radiator. Fitted with carpet flooring.
Bedroom Three
Featuring a storage cupboard above the stairs. Complete with a ceiling light point, double glazed window and wall mounted radiator. Fitted with laminate flooring.
Bathroom
A well lit bathroom featuring a three-piece suite including bath with shower over, hand wash basin and W.C. Complete with a double glazed window and heated towel rail. Tiled walls and flooring.
External
To the front and side of the property is a lawn with a paved driveway for multiple cars.
Interested in this property?
Why not speak to us about it? Our property experts can give you a hand with booking a viewing, making an offer or just talking about the details of the local area.
Have a property to sell?
Find out the value of your property and learn how to unlock more with a free valuation from your local experts. Then get ready to sell.
Book a valuationLocal transport links
Mortgage calculator






















































