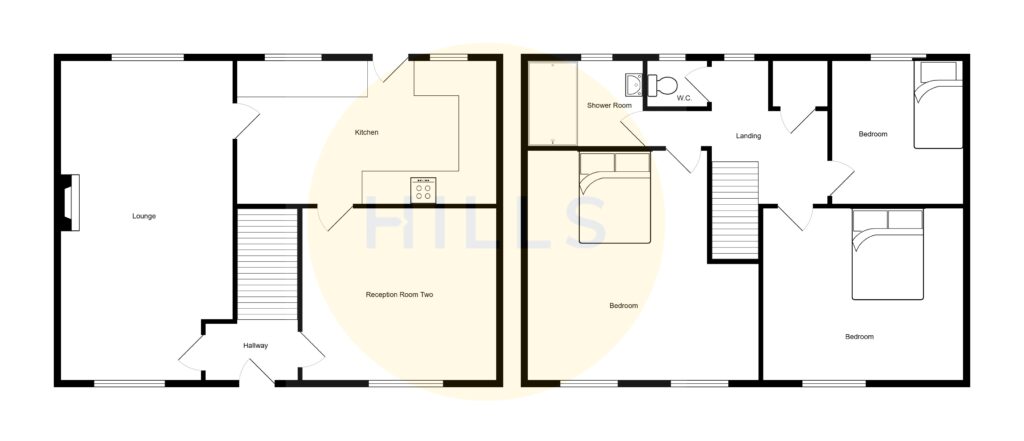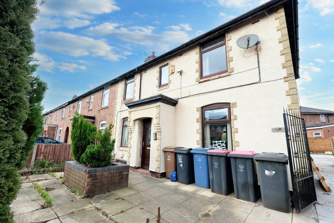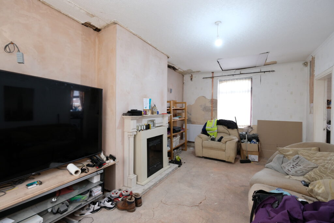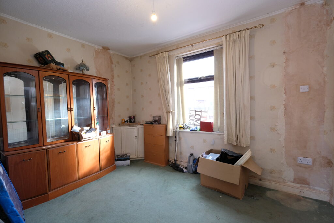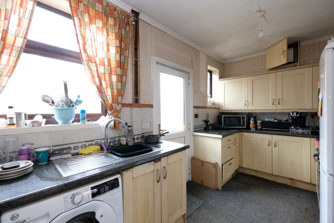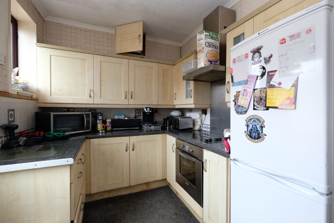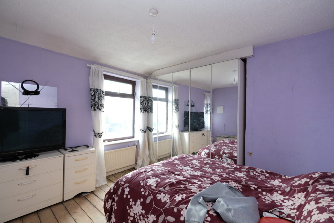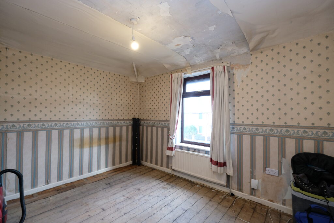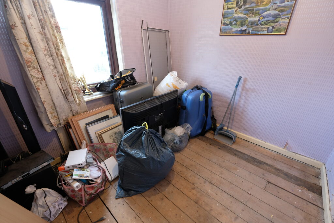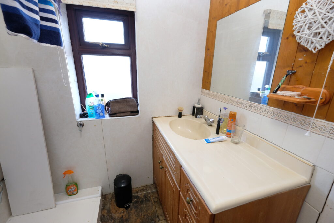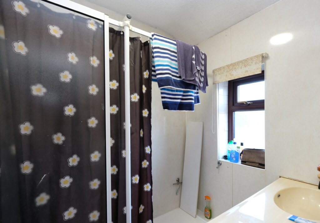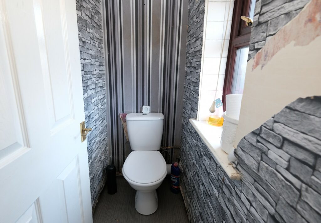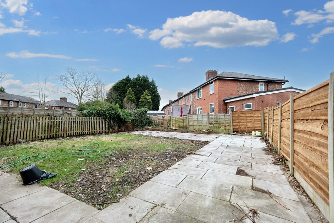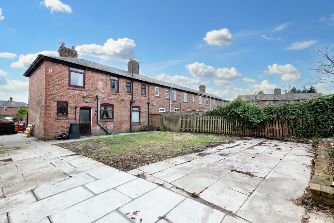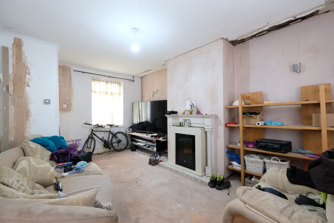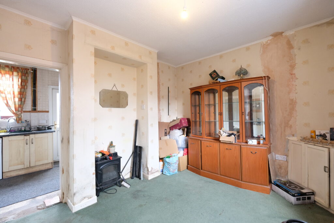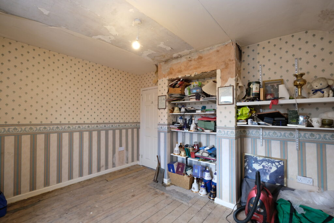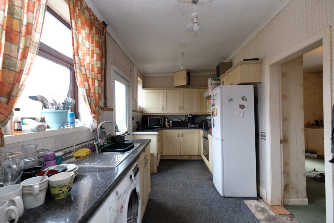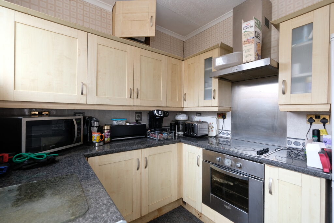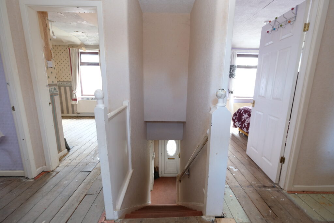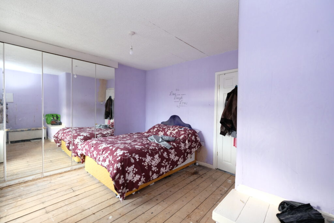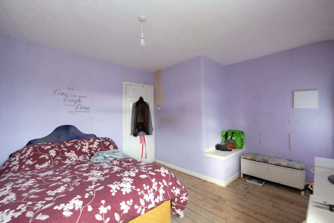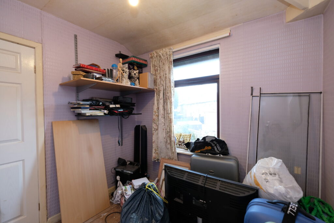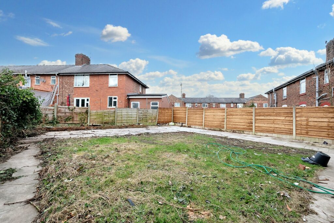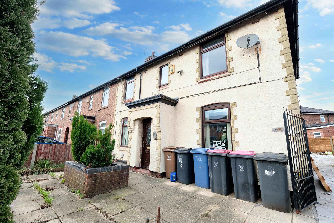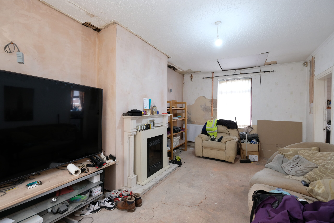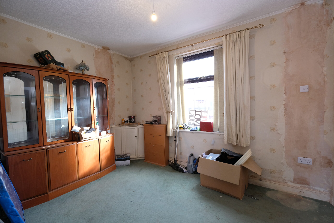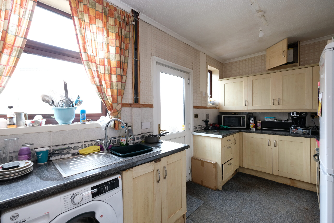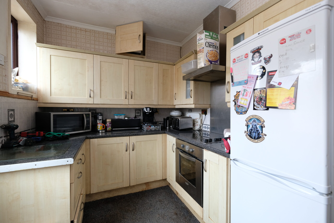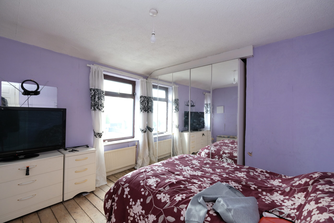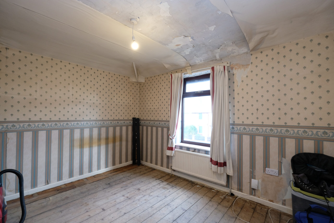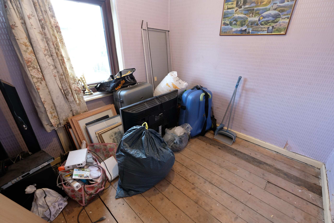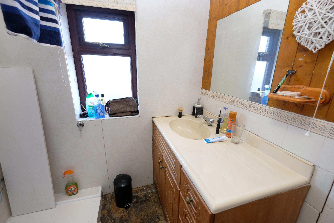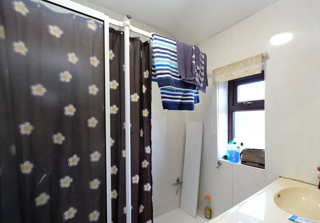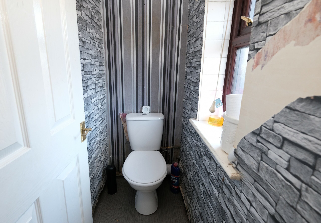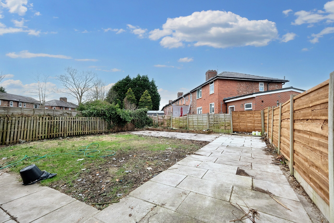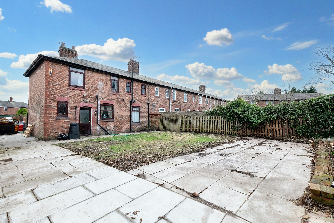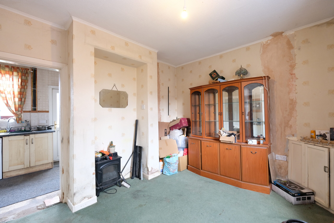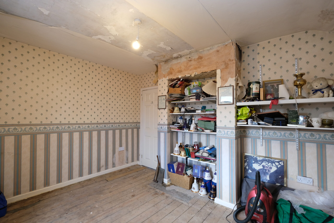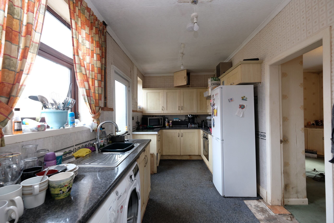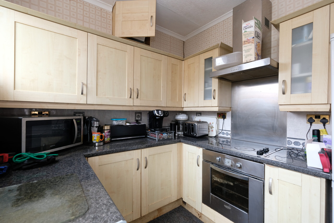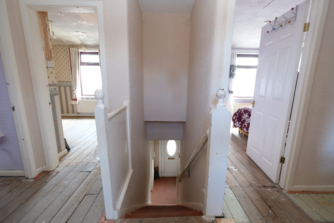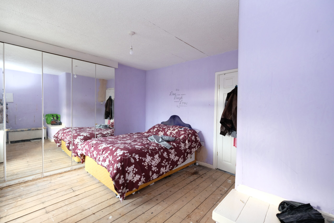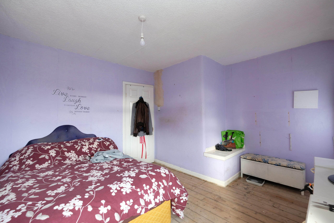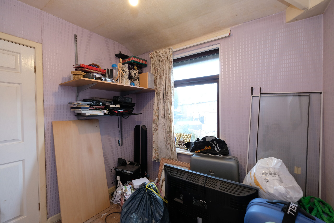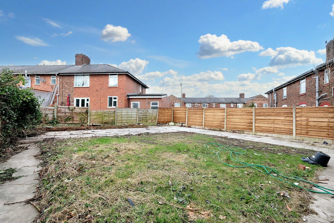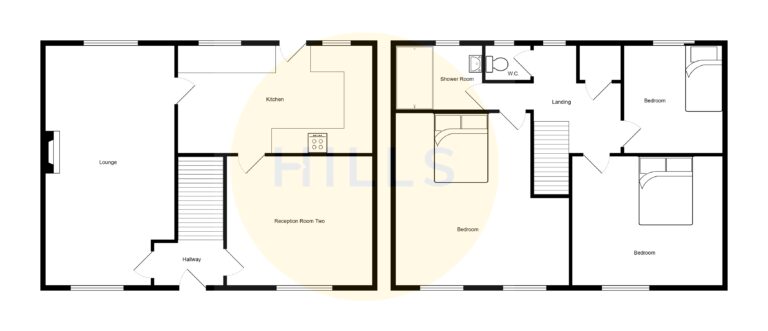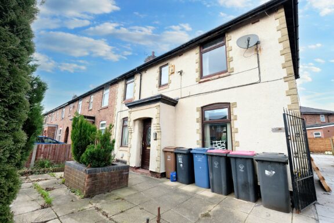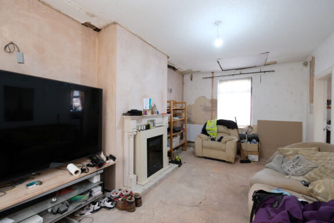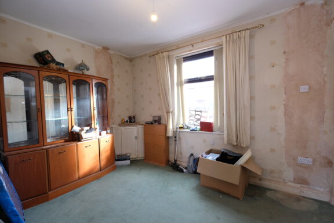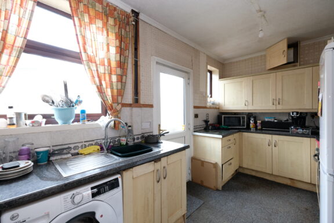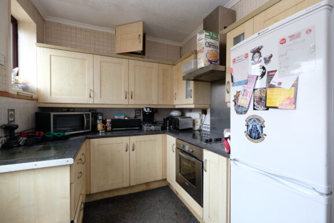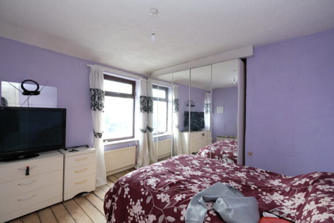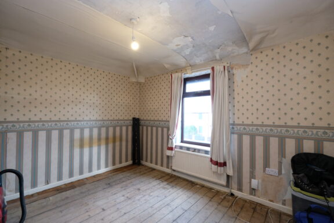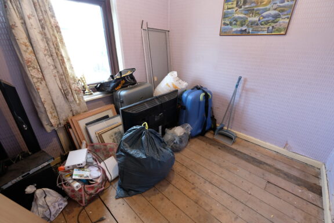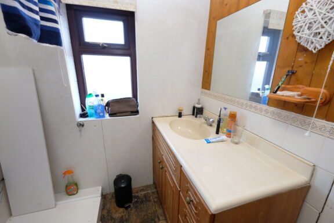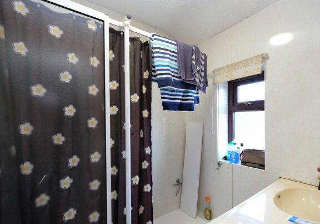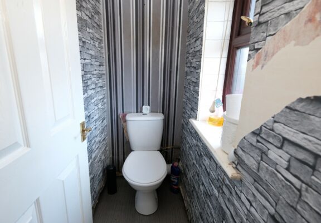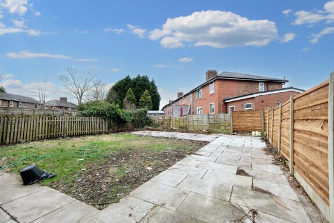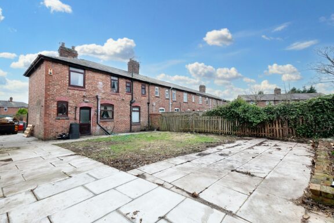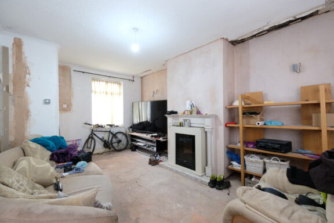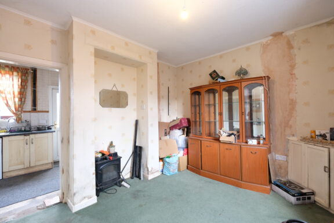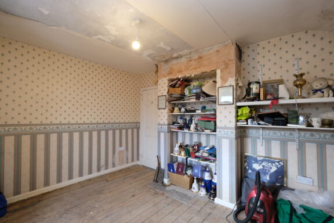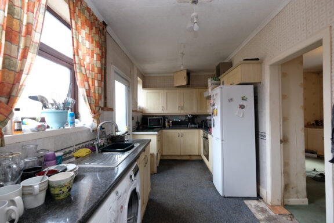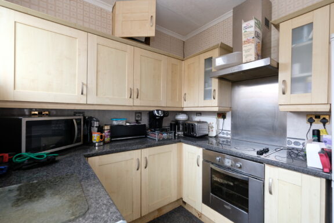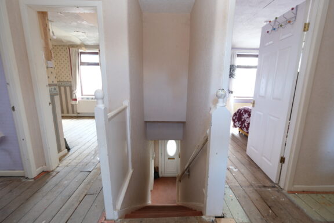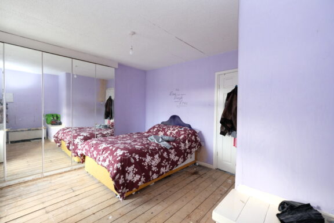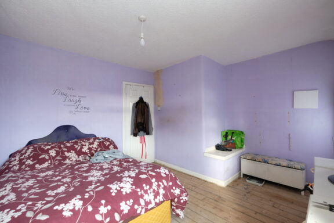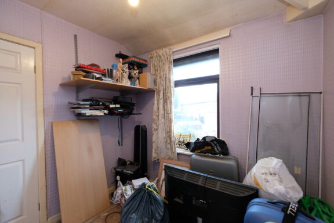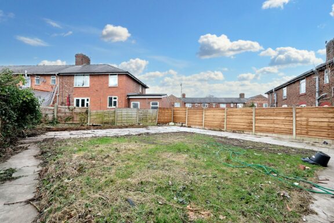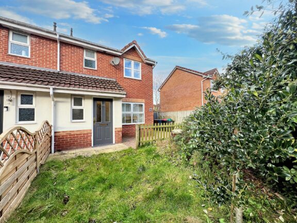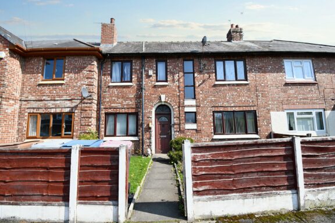
d1056ac2-93c3-4335-ad20-b2359dbe6c57
£200,000
Westbourne Road, Eccles, M30
- 3 Bedrooms
- 1 Bathrooms
- 2 Receptions
Generously sized three bedroom end terrace near Monton Village, with potential for further development. Spacious lounge, second reception room, fitted kitchen, gardens, and off-road parking. Priced for modernisation, close to amenities and transport links.
- Property type House
- Council tax Band: A
- Tenure Freehold
Key features
- Occupying a Generous Corner Plot Offering Potential for Further Development
- Located just a Short Walk from Monton Village
- Two Reception Rooms Offering Versatile Living Spaces
- Fitted Kitchen
- Three Generously Sized Bedrooms, Master Complete with Fitted Wardrobes
- Shower Room & Separate W.C.
- Gardens to the Front & Rear as well as Off Road Parking
- Priced to Reflect the Need of Modernisation
- Surrounded by a Plethora of Amenities & Transport Links
Full property description
Located just a short walk from Monton Village, occupying on a generous corner plot offering the potential for further development, is this deceptively spacious three bedroom end terrace property.
As you step inside, the entrance hallway leads through to both the reception rooms, the spacious lounge flooded with natural light to the left, and to the right is the second reception room offering a versatile living space. The fitted kitchen benefits from a range or wall and base units and space for all the necessary appliances.
Heading to the first floor, three generously sized bedrooms greet you, the master complete with fitted wardrobes. Complementing the bedrooms is a large storage cupboard along with the shower room and separate w.c.
The property boasts gardens to the front and rear, providing outdoor space to enjoy or to extend the property. Off-road parking for multiple cars adds to the convenience of this property.
Priced to reflect the need for modernisation, this property presents a unique opportunity for those looking to add their personal touch and increase its value. Surrounded by a plethora of amenities including shops, cafes, and restaurants, as well as excellent transport links.
Entrance Hallway
Complete with a ceiling light point.
Lounge
Featuring an electric fire. Complete with a ceiling light point, two double glazed windows and wall mounted radiator. Fitted with concrete flooring.
Reception Room Two
Complete with a ceiling light point, double glazed window and wall mounted radiator. Fitted with carpet flooring.
Kitchen
Featuring complementary wall and base units with integral stainless steel sink and electric hob. Space for a fridge freezer and washer / dryer. Complete with two ceiling light points, two double glazed windows and wall mounted radiator. Fitted with uPVC door, part tiled walls and carpet flooring.
Landing
Complete with a ceiling light point, double glazed window and storage cupboard. Fitted with hardwood flooring. Loft access.
Bedroom One
Featuring fitted wardrobes. Complete with a ceiling light point, two double glazed windows and hardwood flooring.
Bedroom Two
Complete with a ceiling light point, double glazed window and wall mounted radiator. Fitted with hardwood flooring.
Bedroom Three
Complete with a ceiling light point, double glazed window and wall mounted radiator. Fitted with hardwood flooring.
Shower Room
Featuring a two piece suite including shower and hand wash basin. Complete with a ceiling light point, double glazed window, part tiled walls and hardwood flooring.
W.C.
Featuring a W.C. Complete with a ceiling light point, double glazed window and cushioned flooring.
External
To the front of the property is gated off road parking and a paved low maintenance garden with planted borders and central raised planter. To the rear of the property is a garden with central lawn bordered by a paved patio.
Interested in this property?
Why not speak to us about it? Our property experts can give you a hand with booking a viewing, making an offer or just talking about the details of the local area.
Have a property to sell?
Find out the value of your property and learn how to unlock more with a free valuation from your local experts. Then get ready to sell.
Book a valuationLocal transport links
Mortgage calculator
