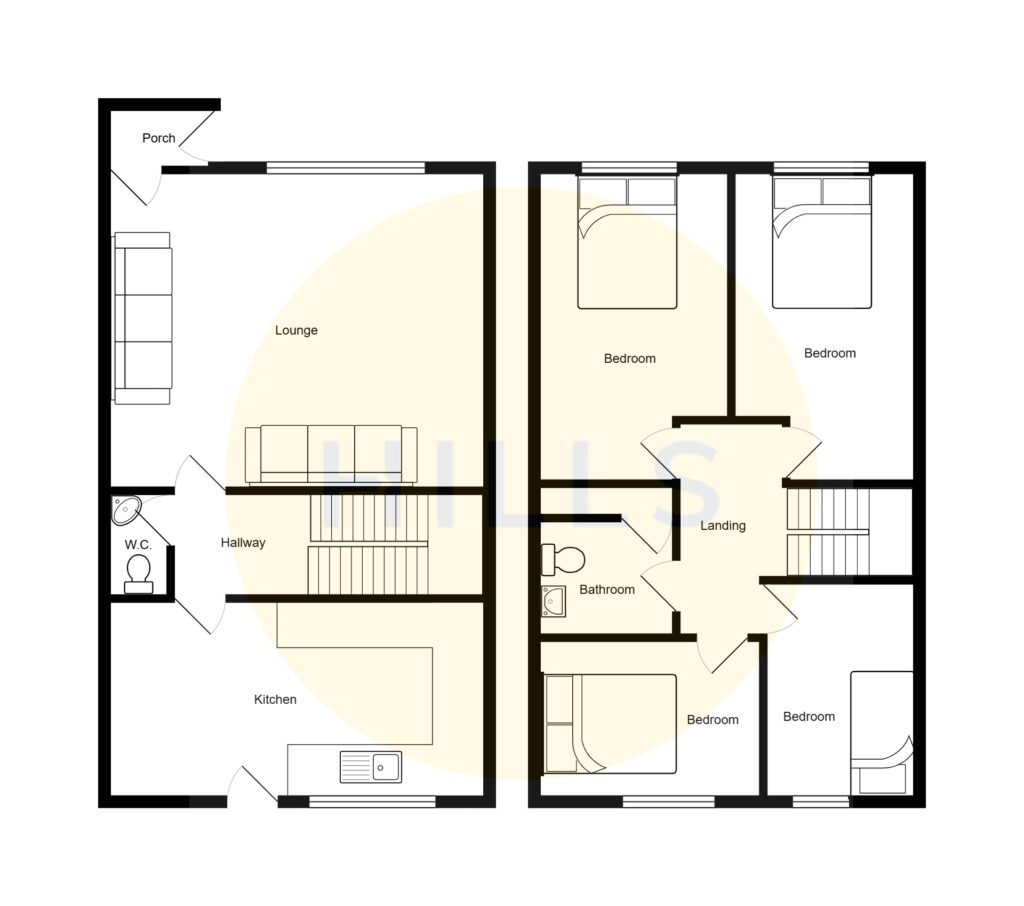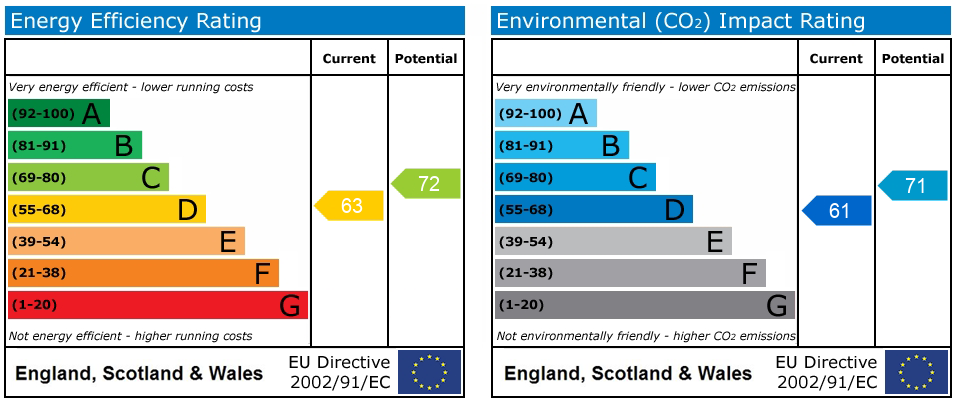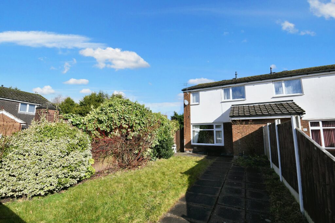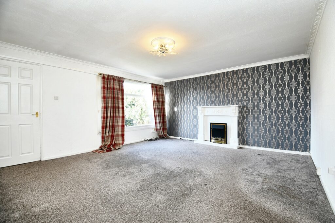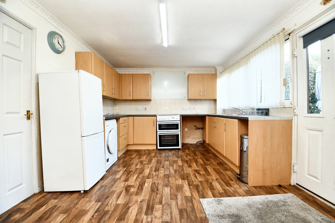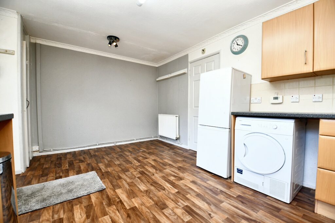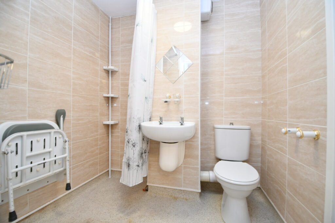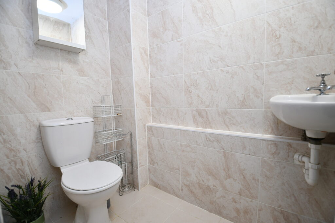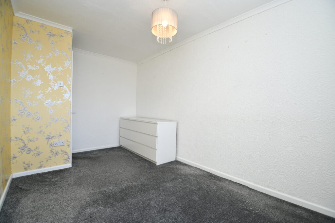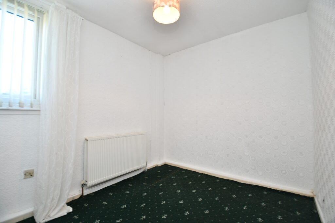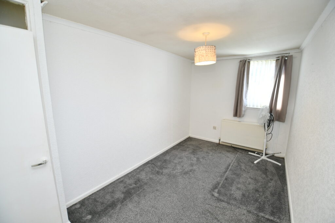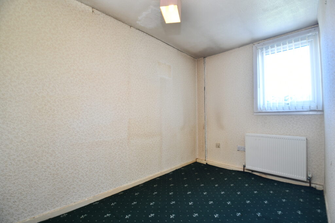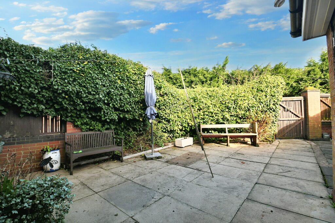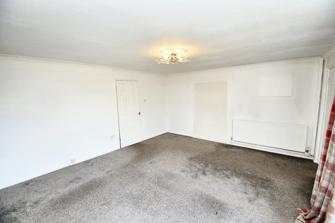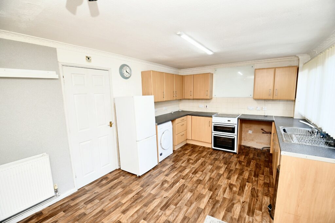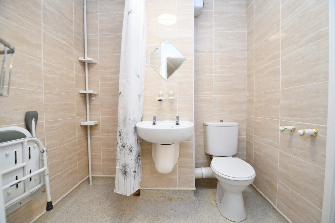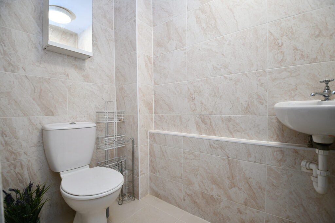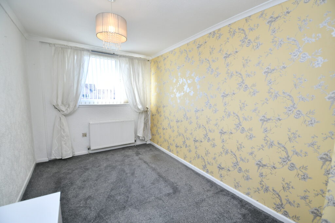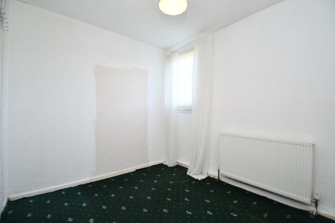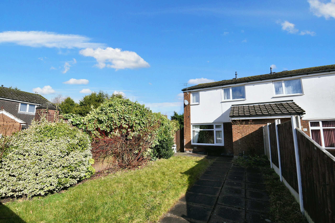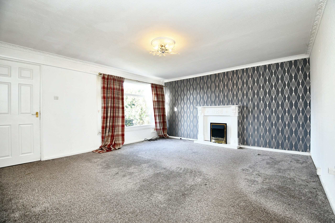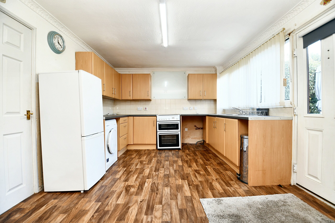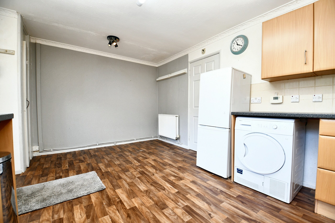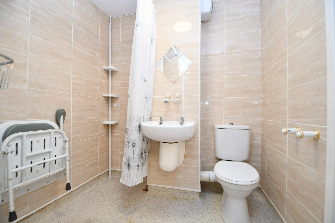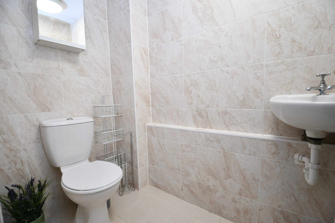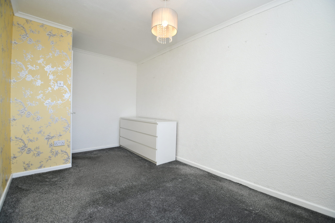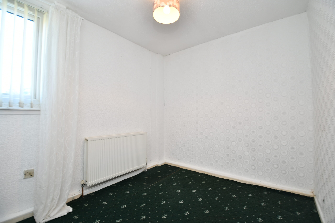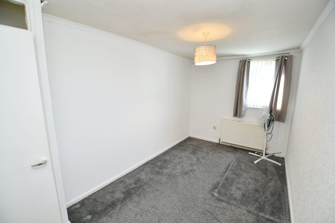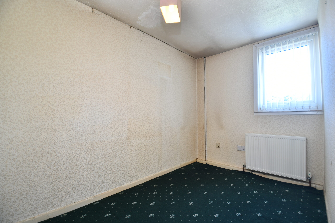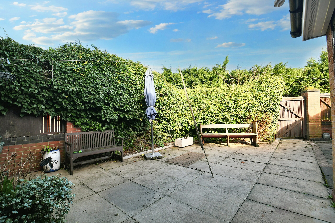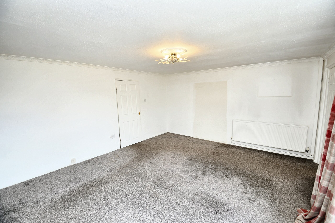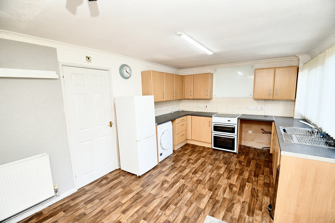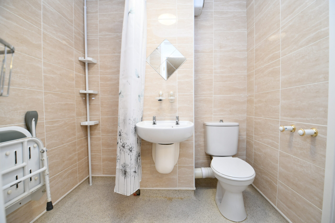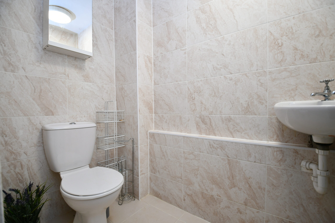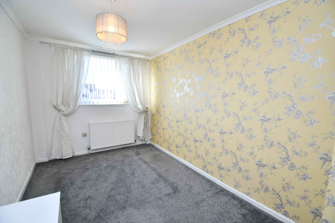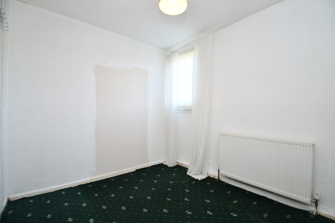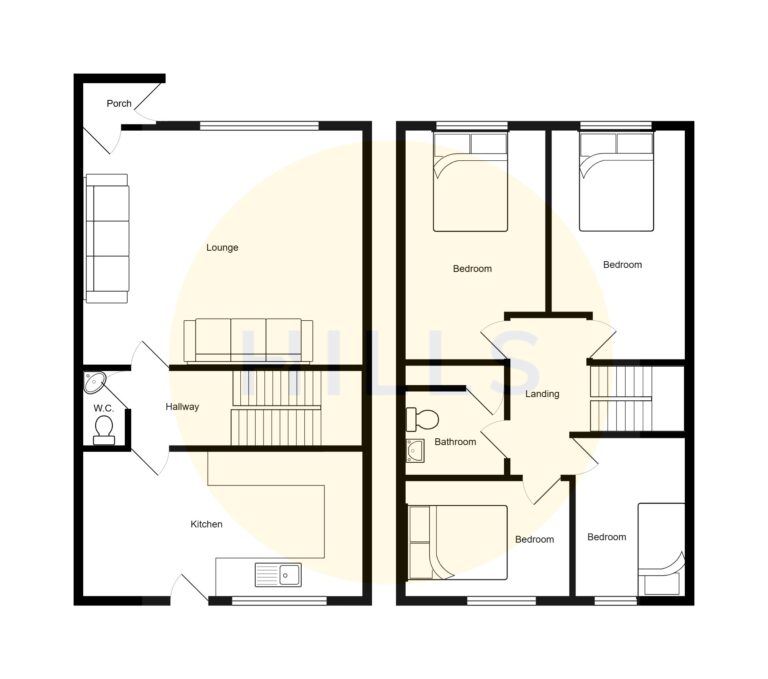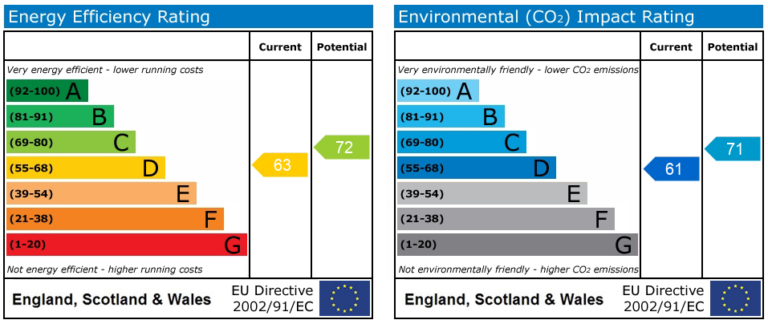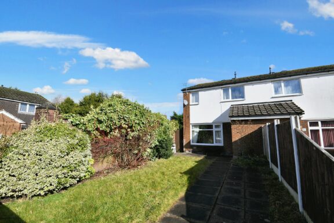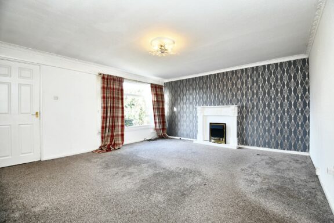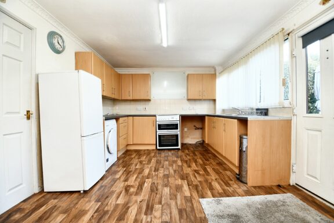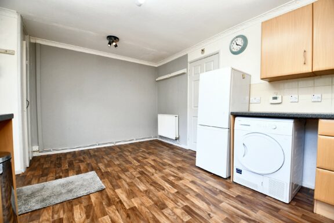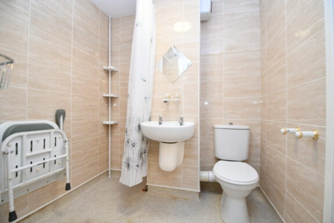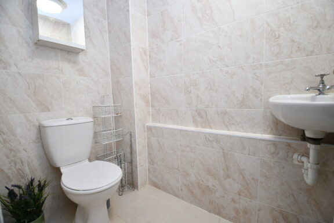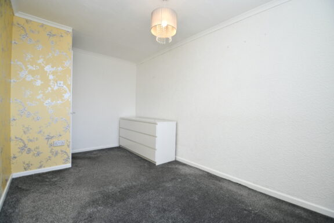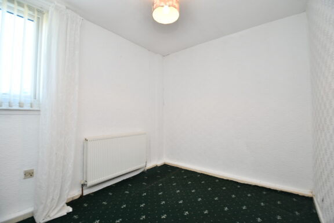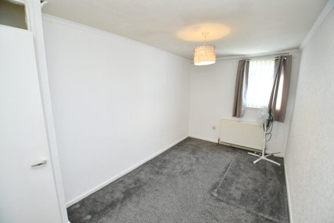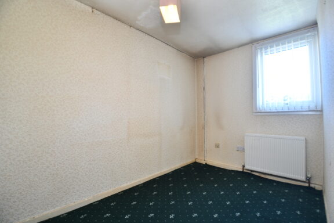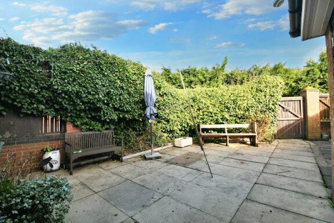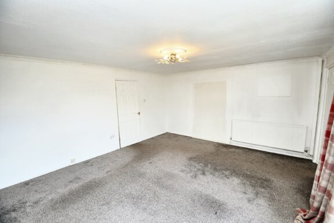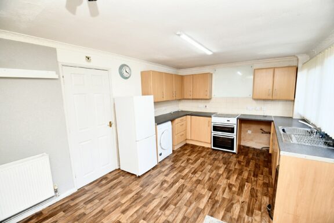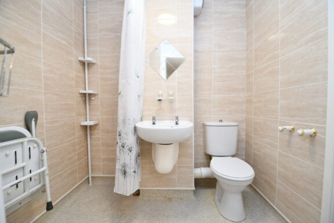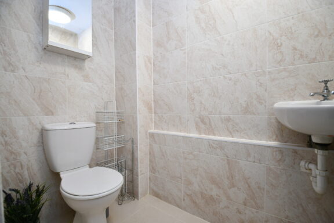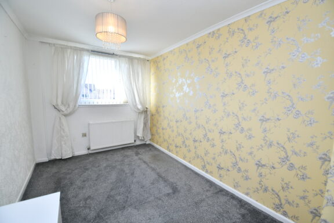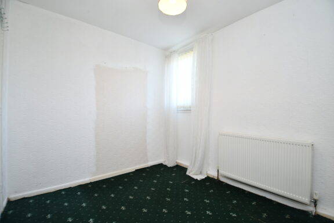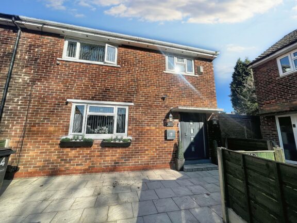
b2060d8e-9338-4ef2-bc49-4da30fb2765e
£270,000
Windmill Avenue, Salford, M5
- 4 Bedrooms
- 2 Bathrooms
- 1 Receptions
Spacious FOUR BEDROOM End Terraced Property Located Within Walking Distance of Salford Quays & Media City! Featuring a Driveway for Off-Road Parking and Generously-Sized Rooms
- Property type House
- Council tax Band: A
- Tenure Freehold
Key features
- Large Four Bedroom End Terraced Property
- Located Within Walking Distance of Salford Quays & Media City
- Large Family Lounge and a Downstairs W/C
- Modern Kitchen Diner
- Four Well-Proportioned Bedrooms
- Modern Wet Room Style Shower Room
- Driveway to the Front Providing Off-Road Parking for Several Cars
- Private Garden to the Rear Complete with Paving and Mature Plants
- Close to Excellent Transport Links Throughout Manchester
- Viewing is Highly Recommended!
Full property description
Spacious FOUR BEDROOM End Terraced Property Located Within Walking Distance of Salford Quays & Media City! Featuring a Driveway for Off-Road Parking and Generously-Sized Rooms
As you enter the property you head into a porch, which leads to a large family lounge. From here, you go into a hallway, that provides access to the downstairs W/C and the modern kitchen diner.
Upstairs, there are four well-proportioned bedrooms and a modern, wet room style shower room. Externally, there is a large driveway to the front for several cars. To the rear, there is a private garden with paving and mature plants.
Properties in this location are popular due to their close vicinity to Salford Quays, Media City and Manchester City Centre, which provide a wide range of amenities, including pubs, shops, restaurants and plenty of entertainment facilities.
Excellent transport links throughout Manchester are also found nearby.
Viewing is highly recommended – get in touch to secure your viewing today!
Porch
Complete with a ceiling light point and carpet flooring.
Lounge
Complete with a ceiling light point, double glazed window and wall mounted radiator. Fitted with carpet flooring.
Entrance Hallway
Complete with a ceiling light point and wall mounted radiator. Fitted with carpet flooring.
Downtairs W.C.
Featuring a two piece suite including hand wash basin and W.C. Complete with a ceiling light point and tiled flooring.
Kitchen Diner
Featuring complementary fitted units with space for a washing machine, dryer and freestanding oven. Complete with two ceiling light points, double glazed window and wall mounted radiator. Fitted with cushioned flooring.
Landing
Complete with a ceiling light point and carpet flooring.
Bedroom One
Complete with a ceiling light point, double glazed window and wall mounted radiator. Fitted with carpet flooring.
Bedroom Two
Complete with a ceiling light point, double glazed window and wall mounted radiator. Fitted with carpet flooring.
Bedroom Three
Complete with a ceiling light point, double glazed window and wall mounted radiator. Fitted with carpet flooring.
Bedroom Four
Complete with a ceiling light point, double glazed window and wall mounted radiator. Fitted with carpet flooring.
Wet Room
Featuring a shower, hand wash basin and W.C. Complete with a ceiling light point, tiled walls and cushioned flooring.
External
To the front of the property is a driveway and well presented garden. To the rear of the property is a garden with mature plants, paving and brick built storage.
Interested in this property?
Why not speak to us about it? Our property experts can give you a hand with booking a viewing, making an offer or just talking about the details of the local area.
Have a property to sell?
Find out the value of your property and learn how to unlock more with a free valuation from your local experts. Then get ready to sell.
Book a valuationLocal transport links
Mortgage calculator
