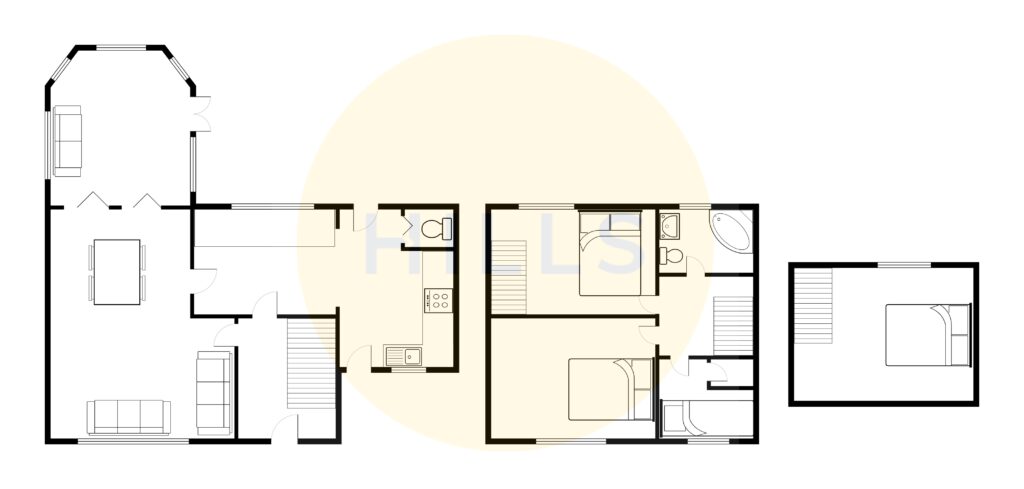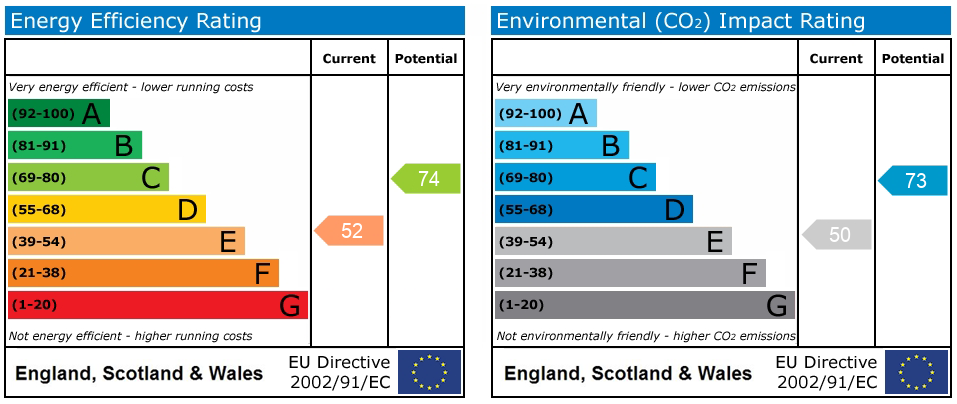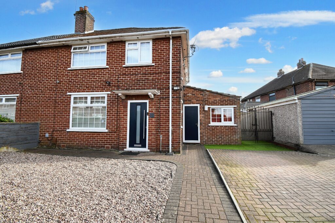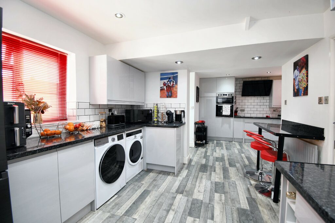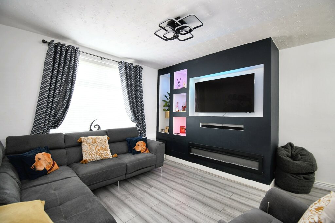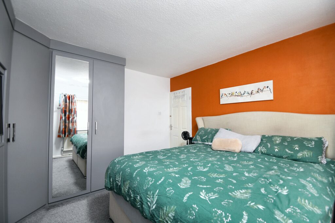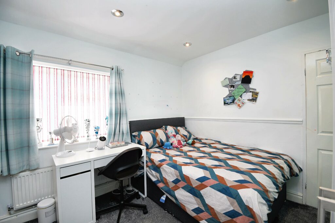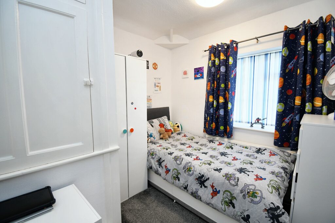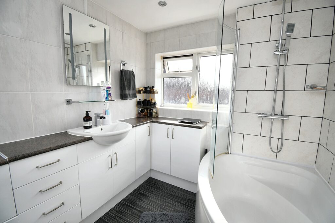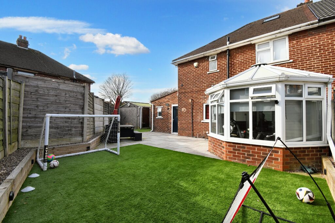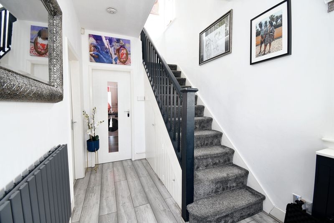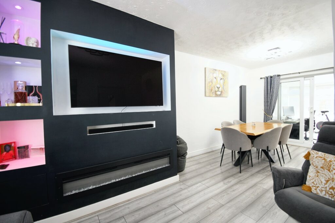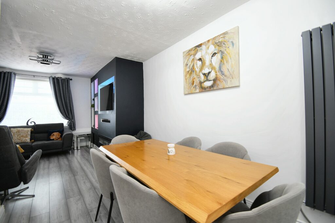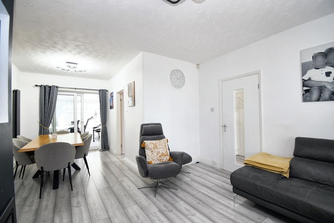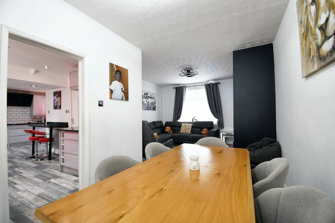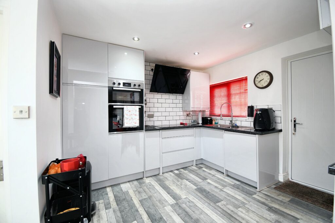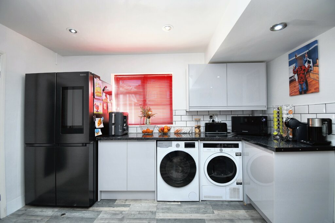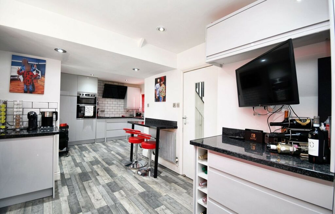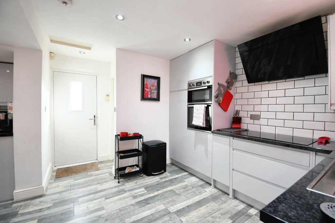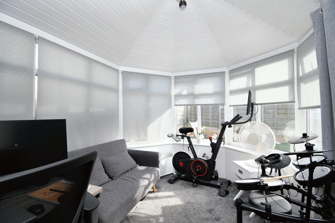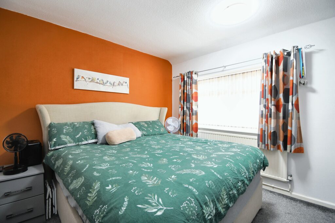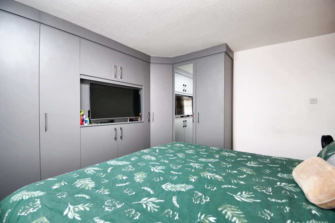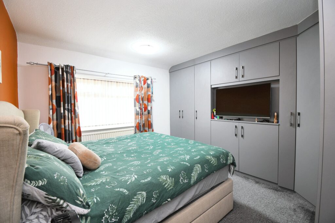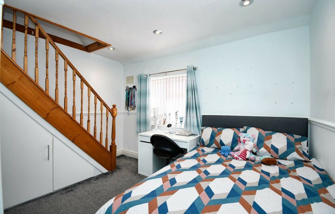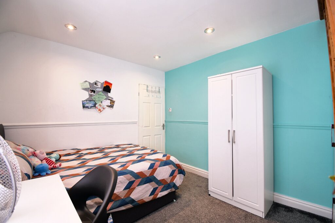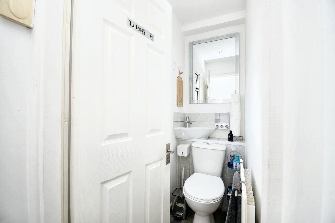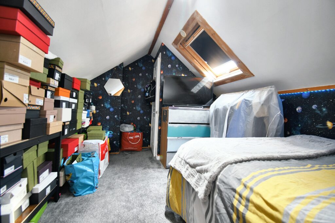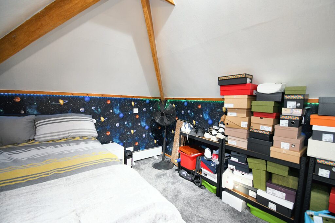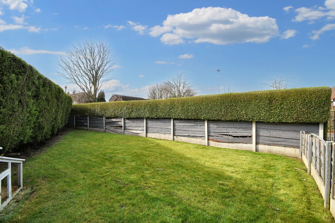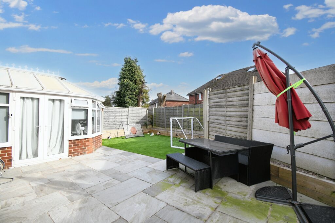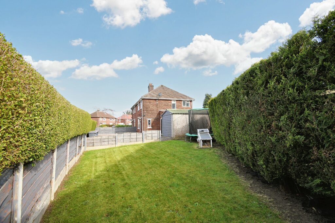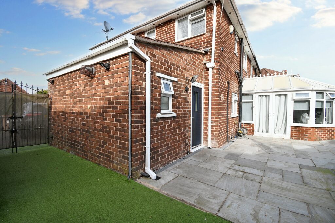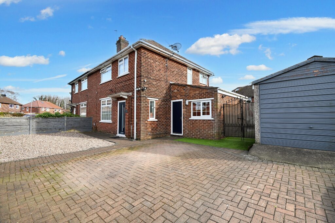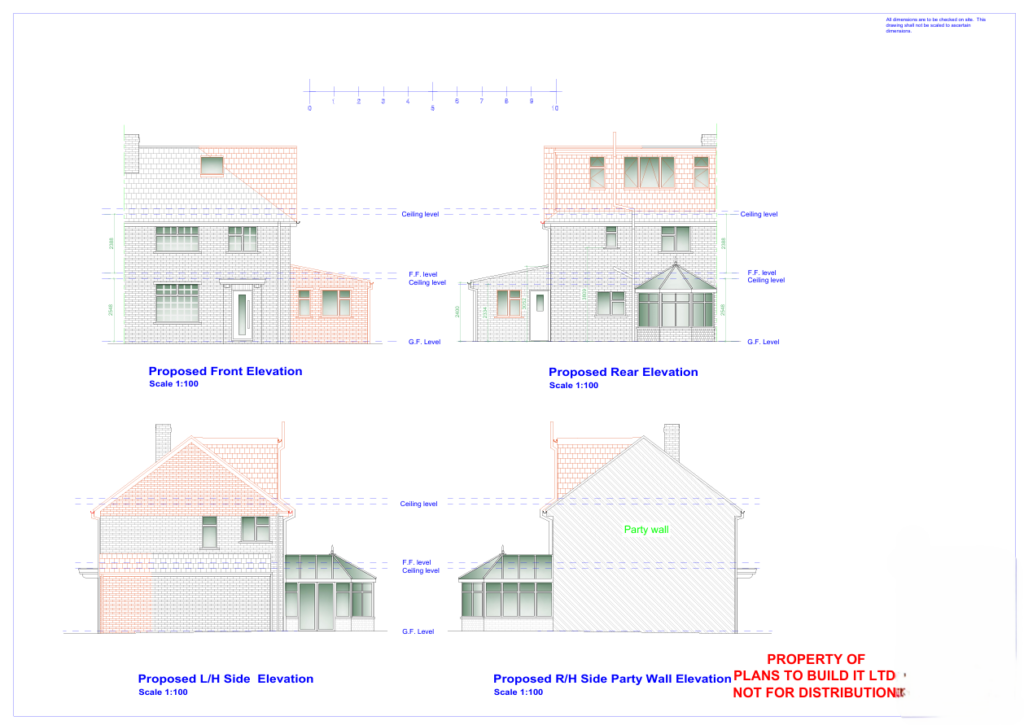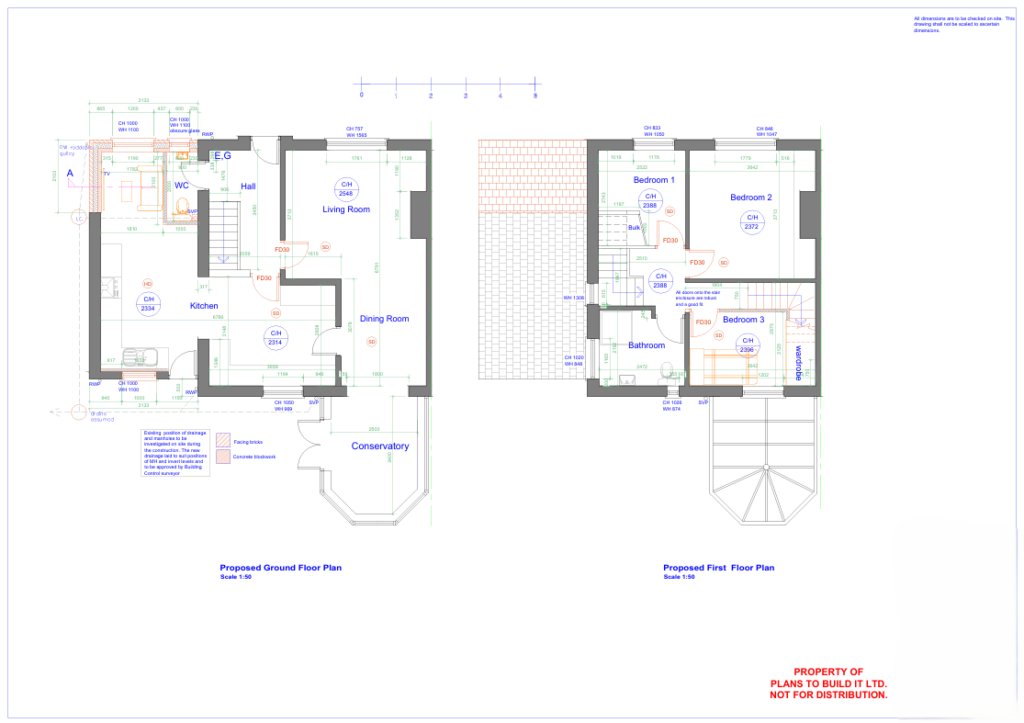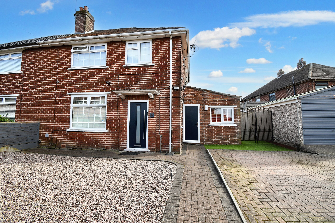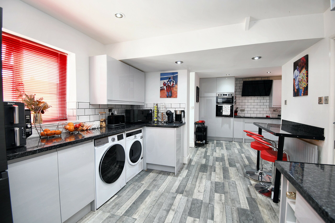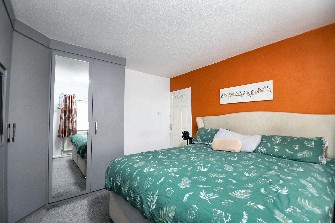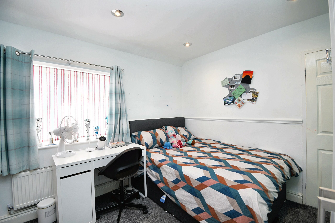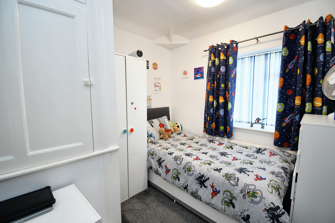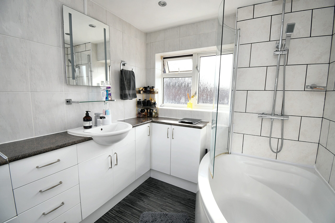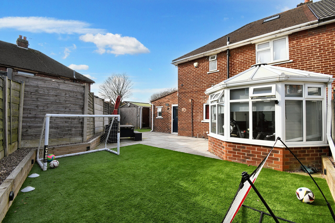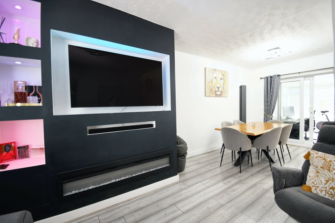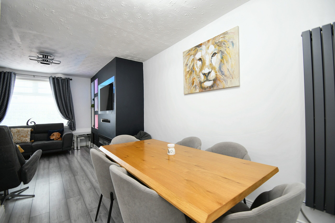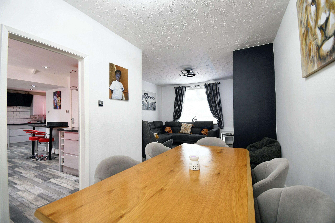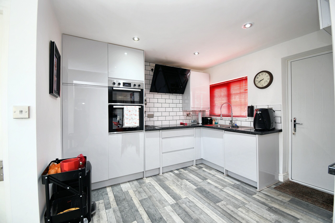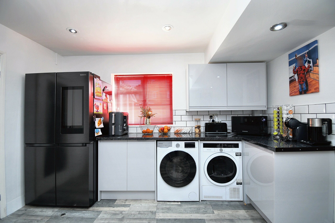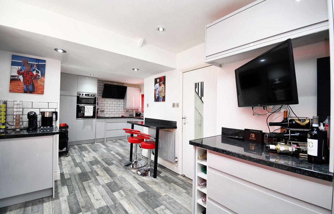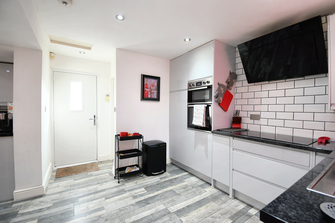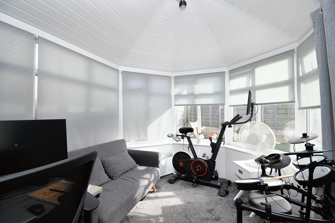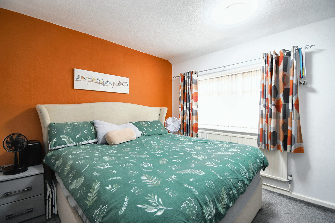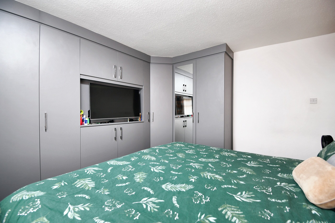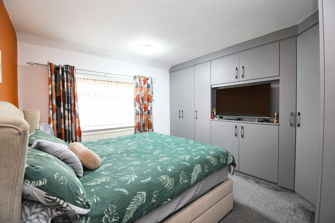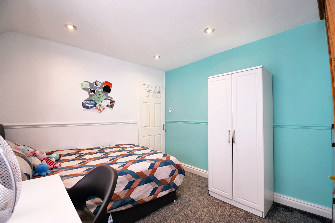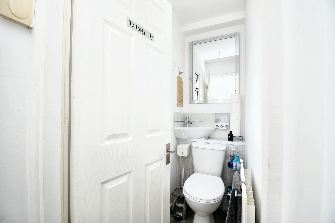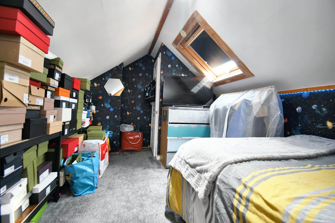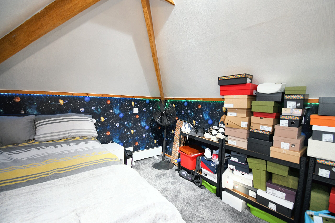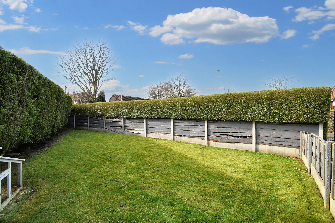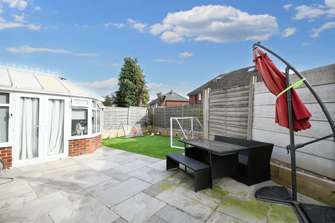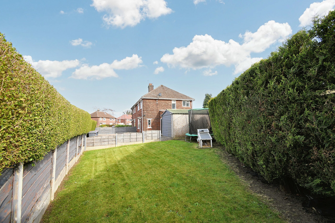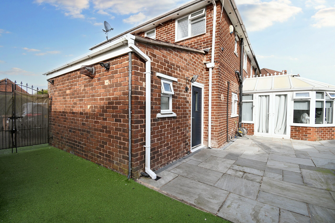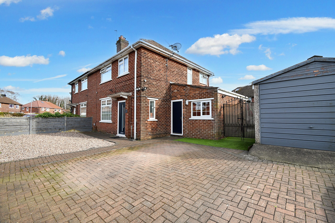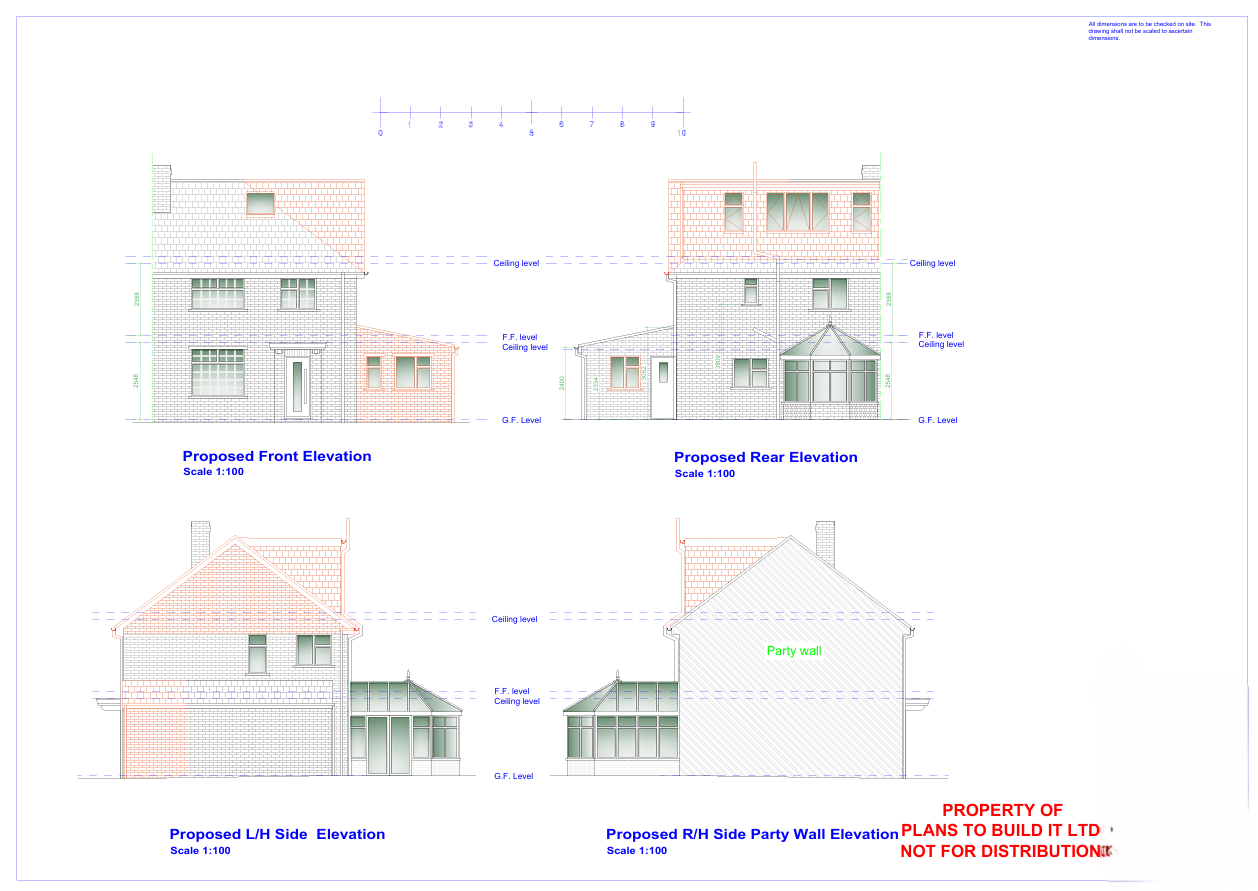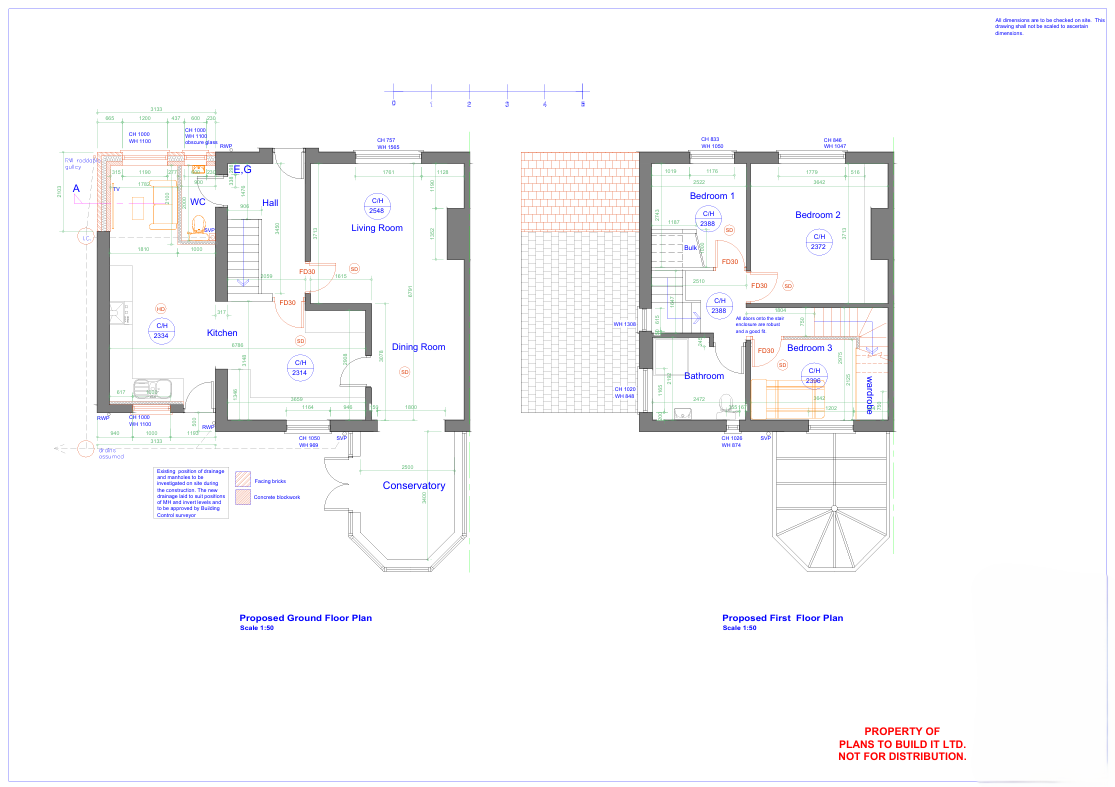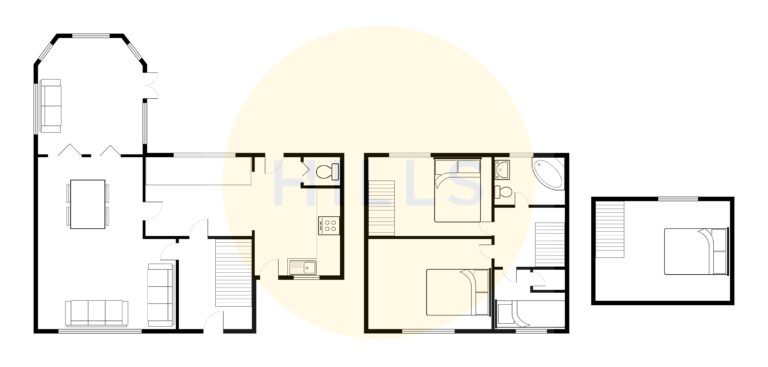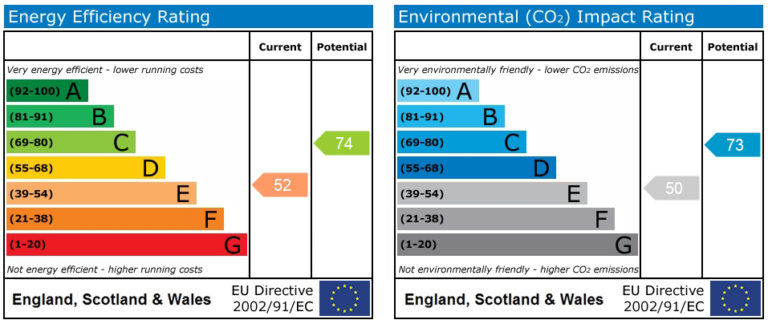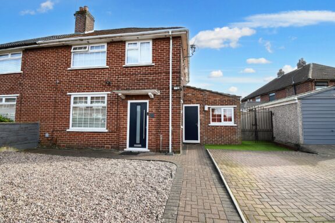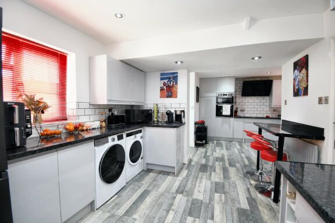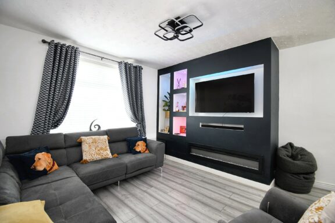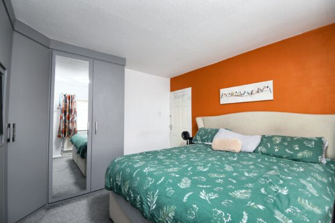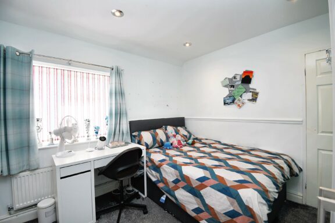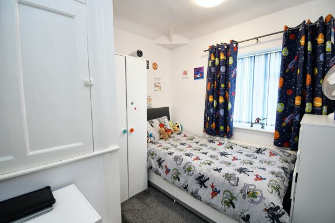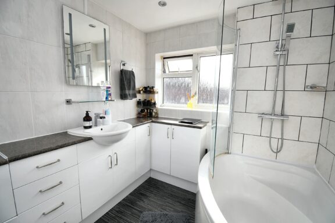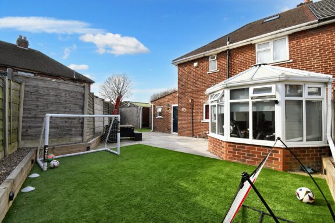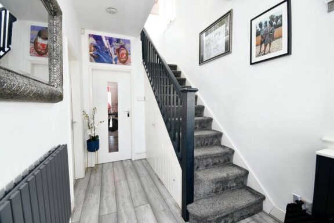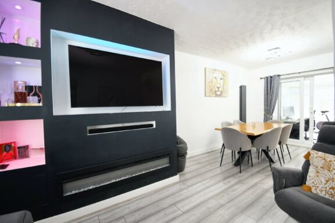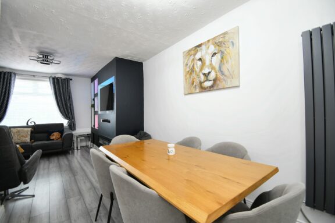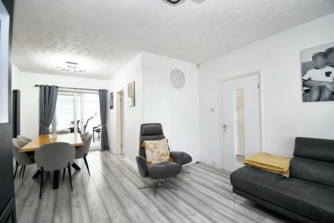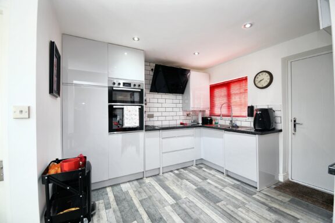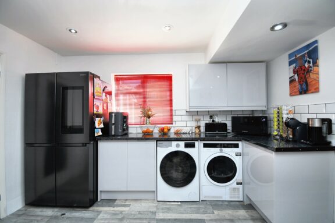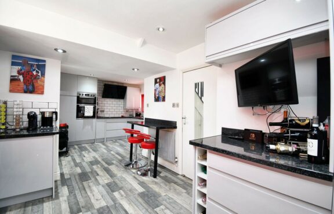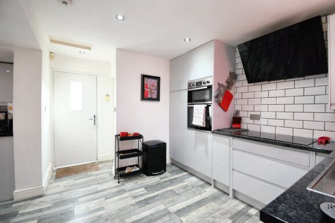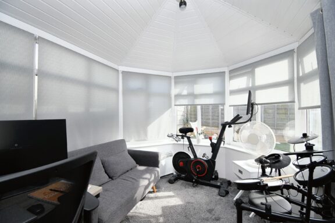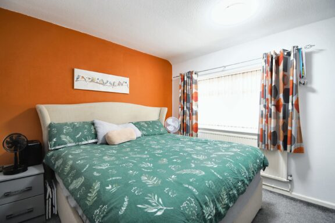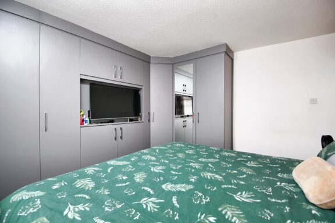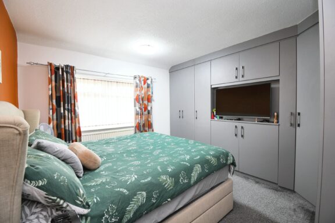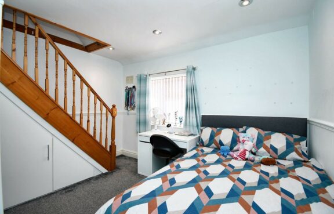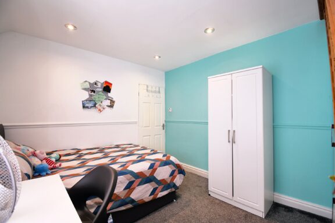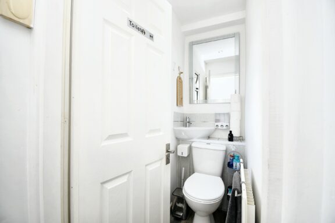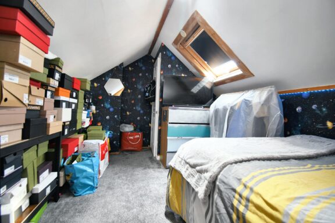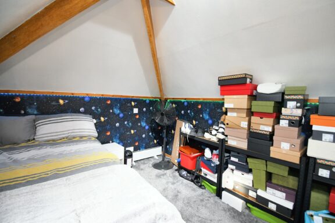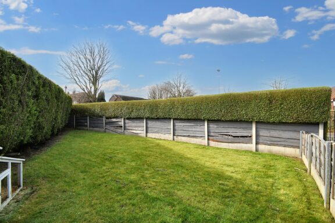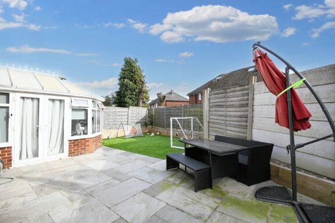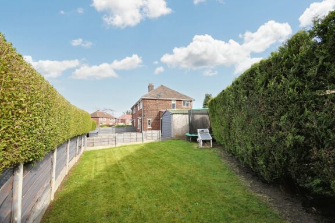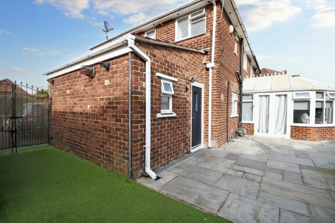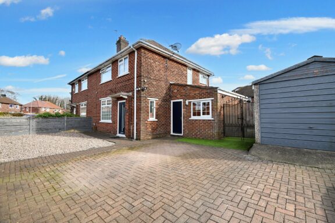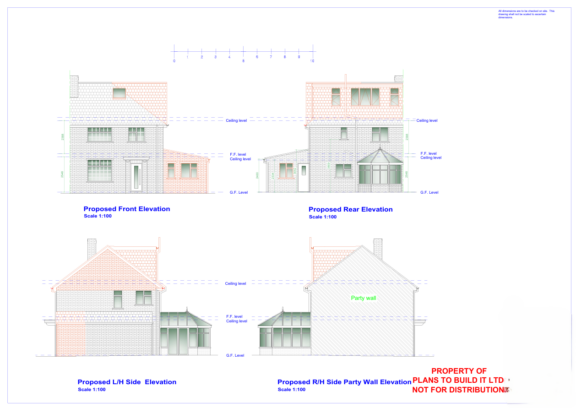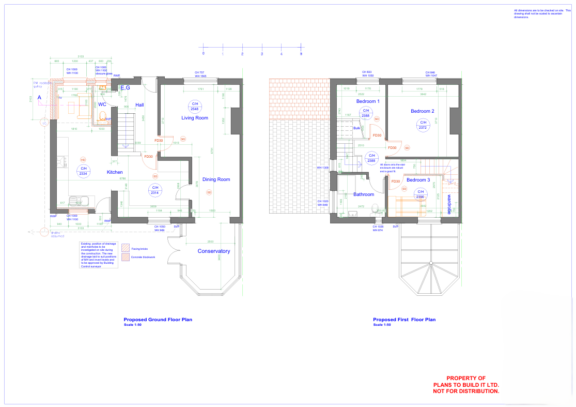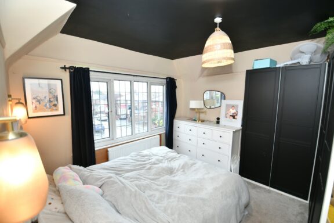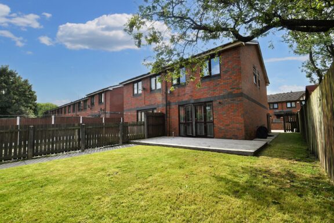
be13cdeb-4996-489c-bccf-e097400ca46f
£315,000
Winster Road, Eccles, M30
- 3 Bedrooms
- 2 Bathrooms
- 2 Receptions
Fabulous three bedroom semi-detached house on a corner plot. Open plan living, contemporary kitchen, spacious bedrooms, converted loft, gated parking, well-kept gardens. Close to amenities and schools, excellent transport links. Perfect for first-time buyers or families - book a viewing now!
- Property type House
- Council tax Band: A
- Tenure Freehold
Key features
- Fantastic First Time Buy or Family Home Occupying a Generous Corner Plot
- Open Plan Lounge & Dining Room and Additional Conservatory
- Impressive Open Plan Contemporary Fitted Kitchen
- Three Generous Bedrooms and Fully Converted Loft Room
- Three Piece Family Bathroom with Corner Tub and Guest W.C.
- Well Presented Throughout and Ready to Move Straight In
- Gated Off Road Parking for Multiple Cars
- Well Kept, Private Front, Side and Rear Gardens
- Excellently Located Close to Brilliant Amenities Including Shops, Parks and Local Schools as well as Fantastic Transport Links
- Architectural Drawings and Planning in Place for Double Story Side Extension & Loft Conversion
Full property description
Welcome to this fabulous three bedroom semi-detached house, perfect for first-time buyers or families, situated on a generous corner plot. Boasting an open plan lounge and dining room, along with an additional conservatory, this home offers ample space for family living. The impressive open plan contemporary fitted kitchen is a standout feature.
Stepping inside the ground floor of this spacious home benefits from an open plan lounge and dining space, which seamlessly flows on to the conservatory offering a versatile room. The heart of the home is the impressive kitchen and dining space, with ample storage, whilst the granite worktops add a touch of quality. Completing the ground floor is the guest w.c. which adds convenience to a busy household.
Heading to the first floor you will find the three generously sized bedrooms, the master complete with fitted wardrobes. There is a fully converted loft space accessed via the second bedrooms, again a versatile space, that could be used as a dressing area, office space, of a guest room which the current owners use it as.
The gated off-road parking for multiple cars is a valuable asset, providing both security and convenience to this property. The well-kept, private front, side, and rear gardens offer a peaceful space to enjoy the outdoors in private.
Conveniently located, this home is in close proximity to excellent amenities including shops, parks, and local schools, catering to all lifestyle needs. With fantastic transport links nearby, commuting is made easy, allowing for seamless connectivity to various destinations.
Don't miss the opportunity to make this wonderful property your own. Whether you're looking for a first-time buy or a family home, this residence ticks all the boxes. Contact us today to secure your viewing now!
Entrance Hallway
Entered via a composite front door. Complete with a ceiling light point, double glazed window and wall mounted radiator. Fitted with laminate flooring. Understairs storage.
Lounge
Featuring an electric fire. Complete with a ceiling light point, double glazed window and wall mounted radiator. Fitted with laminate flooring.
Dining Room
Complete with a ceiling light point, patio doors and wall mounted radiator. Fitted with laminate flooring.
Kitchen
Featuring complementary wall and base units with integral stainless steel sink. Space for a washing machine, dryer, electric hob and oven. Complete with ceiling spotlights, two double glazed windows and wall mounted radiator. Fitted with two composite doors and laminate flooring.
Conservatory
Complete with a ceiling light point, double glazed windows and French doors. Fitted with carpet flooring.
Downstairs W.C.
Featuring a hand wash basin and W.C. Complete with ceiling spotlights, double glazed window and wall mounted radiator. Fitted with laminate flooring.
Landing
Complete with a ceiling light point, double glazed window and carpet flooring.
Bathroom
Featuring a three piece suite including a bath with shower over, hand wash basin and W.C. Complete with ceiling spotlights, two double glazed windows and wall mounted radiator. Fitted with tiled walls and lino flooring.
Bedroom One
Featuring fitted wardrobes. Complete with a ceiling light point, double glazed window and wall mounted radiator. Fitted with carpet flooring.
Bedroom Two
Complete with ceiling spotlights, double glazed window and wall mounted radiator. Fitted with carpet flooring. Storage cupboard.
Bedroom Three
Complete with a ceiling light point, double glazed window and wall mounted radiator. Fitted with carpet flooring.
Loft Space
Complete with ceiling spotlights, Velux window and carpet flooring. Storage in the eaves.
External
To the front of the property is gated off road parking for multiple cars. To the rear of the property is a garden with Indian stone patio, artificial lawn and detached garage.
Interested in this property?
Why not speak to us about it? Our property experts can give you a hand with booking a viewing, making an offer or just talking about the details of the local area.
Have a property to sell?
Find out the value of your property and learn how to unlock more with a free valuation from your local experts. Then get ready to sell.
Book a valuationLocal transport links
Mortgage calculator
