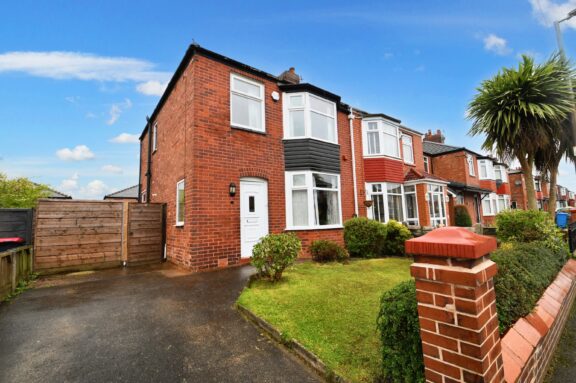
Offers Over | e6ae66b1-3913-4213-84f2-4e92eb23ff2a
£325,000 (Offers Over)
Woodsmoor Road, Swinton, M27
- 3 Bedrooms
- 1 Bathrooms
- 2 Receptions
WOW! This BEAUTIFULLY PRESENTED, semi-detached family home must be viewed to be appreciated! Located in the desirable SOUTH SWINTON, close to Broadoak Primary School, and featuring a stylish fitted kitchen, a chic family bathroom and a driveway for off-road parking!
Key features
- Beautifully Presented, Extended, Three Bedroom Semi-Detached Family Home
- Situated in the Desirable South Swinton Area
- Within Easy Access of Both Monton & Worsley Villages, which are Host to a Range of Bars, Shops and Restaurants
- Bay-Fronted Family Lounge and a Large, Open Plan Kitchen Diner, Complete with Contemporary Units and Velux Windows
- Three Well-Proportioned Bedrooms
- Chic Family Bathroom, Complete with a Freestanding Bath and an Overhead Shower
- Well-Presented Garden to the Front with Laid-to-Lawn Grass and Paving
- Beautifully Adorned Garden to the Rear, with Laid-to-Lawn Grass, Mature Plants, Paving and a Built in BBQ
- Driveway to the Side Providing Off-Road Parking
- Viewing is Highly Recommended!
Full property description
WOW! This BEAUTIFULLY PRESENTED, semi-detached family home must be viewed to be appreciated! Located in the desirable SOUTH SWINTON, close to Broadoak Primary School, and featuring a stylish fitted kitchen, a chic family bathroom and a driveway for off-road parking!
This property would make a lovely family home, with plenty of space for a growing family and easy access to local schooling.
As you enter the property you head into a welcoming entrance hallway, which provides access to a bay-fronted family lounge and the large, extended, open plan kitchen diner. It comes complete with contemporary fitted units and velux windows in the vaulted ceilings, which elevates this space with natural light.
A herringbone effect brick fireplace and a log burning stove provide a focal point for the dining area, which is currently in use as a lounge and dining room. The distressed oak effect flooring tastefully contrasts from the quality fitted units in the kitchen space.
Upstairs, there are three well-proportioned bedrooms and a chic family bathroom, with a freestanding bath, complete with an overhead shower. Thoughtfully renovated, the sink sits upon a restored Victorian style table.
Externally, to the side there is a driveway, providing off-road parking. To the front there is a well-maintained garden with laid-to-lawn grass and paving. To the rear, there is a beautifully adorned garden, complete with laid-to-lawn grass, mature plants and paving.
South Swinton is a popular location due to its close access to both Monton and Worsley Villages, which host a fine array of bars, shops and restaurants, along with green spaces. Within easy access of the property you will also find the A580, which provides direct access into Manchester City Centre through both bus and car routes.
Viewing is highly recommended, get in touch ASAP – before you miss out!
Entrance Hallway
A welcoming entrance hallway complete with wooden flooring. Staircase with modern glass banister leading to the first floor.
Lounge
Complete with a ceiling light point, double glazed window and wooden flooring.
Kitchen / Diner
Featuring modern fitted units with integral sink, cooker and hob. Complete with two ceiling light points, two skylights, double glazed window and sliding patio doors to the rear. Fitted with wooden flooring.
Landing
Complete with a ceiling light point and carpet flooring.
Bedroom One
Complete with a ceiling light point, double glazed window and carpet flooring.
Bedroom Two
Complete with a ceiling light point, double glazed window and carpet flooring.
Bedroom Three
Complete with a ceiling light point, double glazed window and wall mounted radiator. Fitted with carpet flooring.
Bathroom
Featuring a modern three-piece suite including a freestanding bath, hand wash basin and W.C. Complete with a ceiling light point, double glazed window and heated towel rail. Fitted with tiled walls and flooring.
External
To the front of the property is a gated paved driveway and lawn with shrubbed border. To the rear of the property is a well-maintained garden with paving and lawn with shrubbed border. Shed with power supply.
Interested in this property?
Why not speak to us about it? Our property experts can give you a hand with booking a viewing, making an offer or just talking about the details of the local area.
Have a property to sell?
Find out the value of your property and learn how to unlock more with a free valuation from your local experts. Then get ready to sell.
Book a valuationLocal transport links
Mortgage calculator

































































