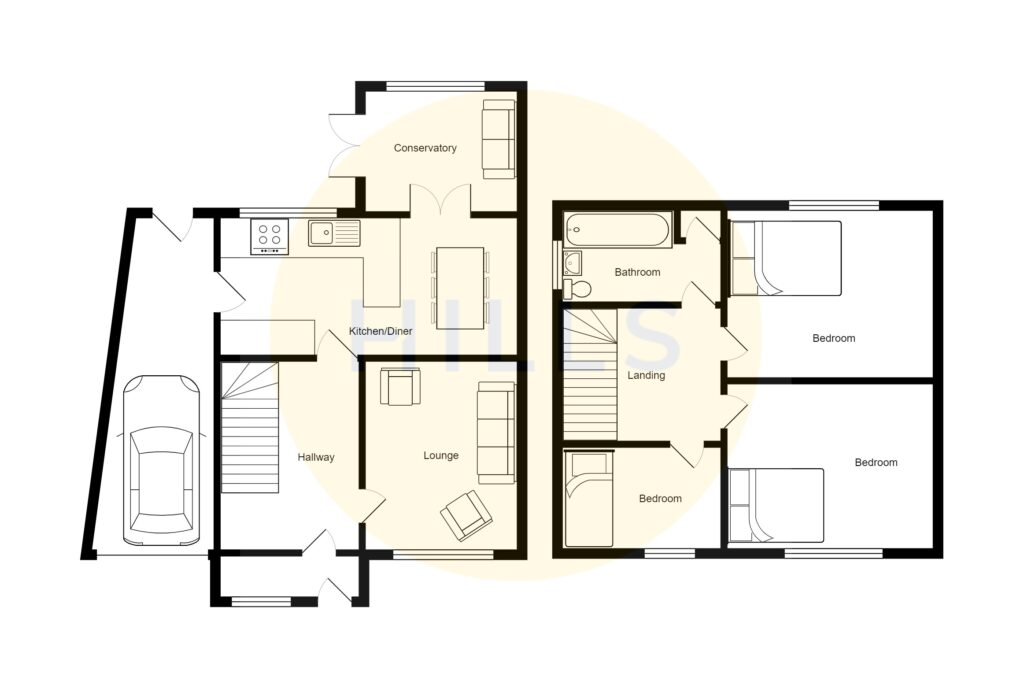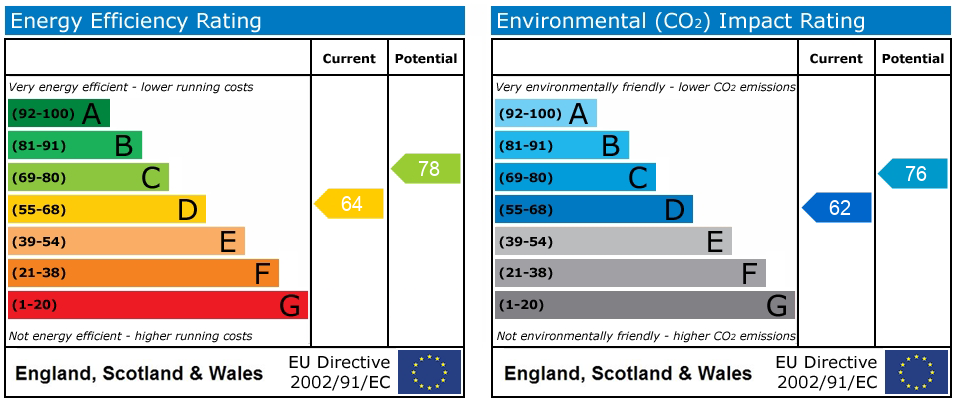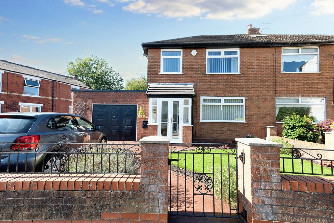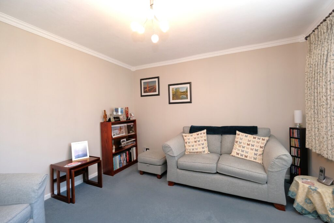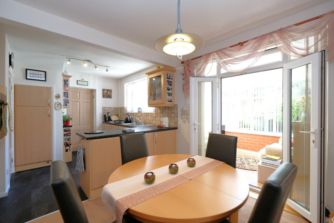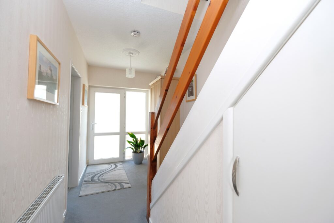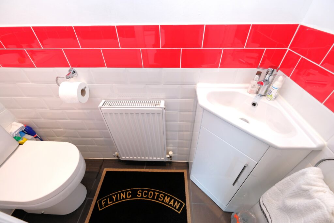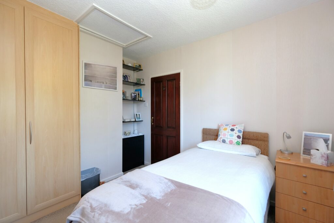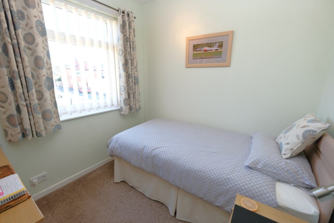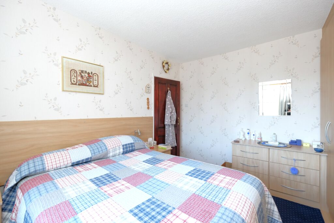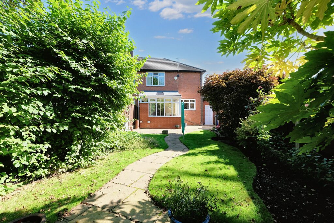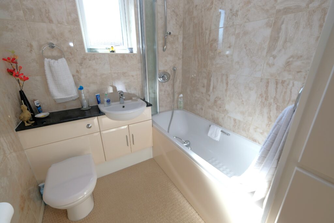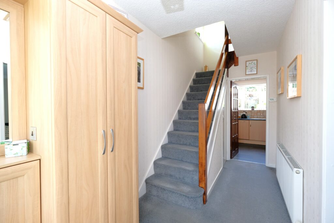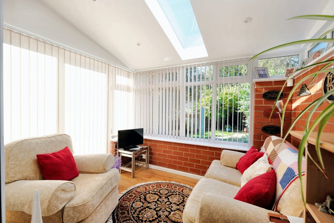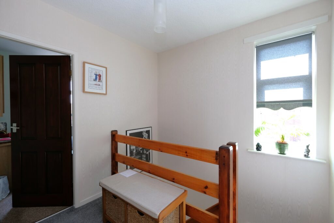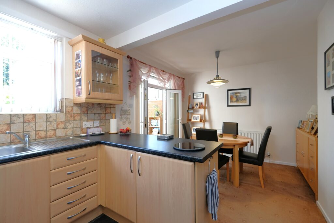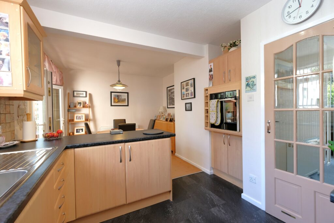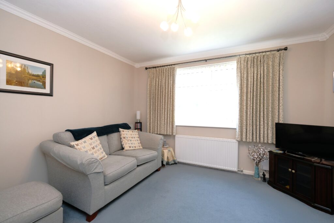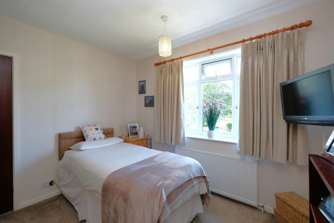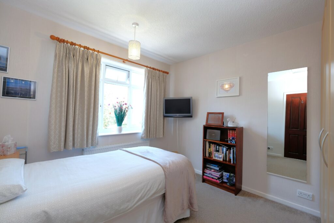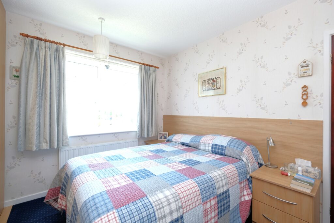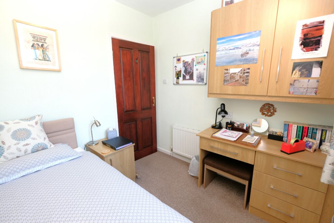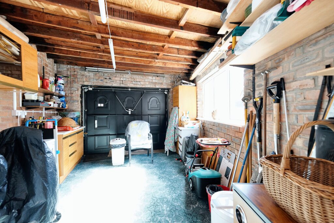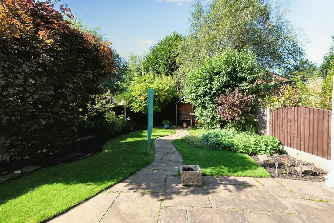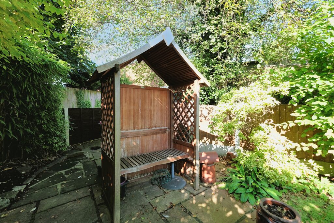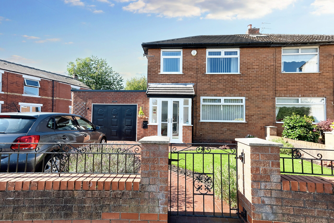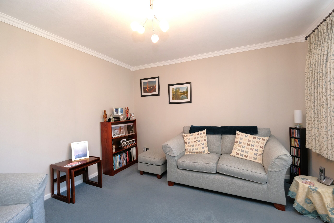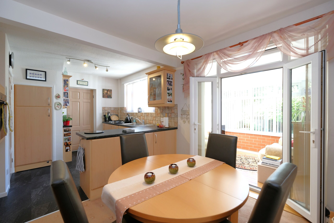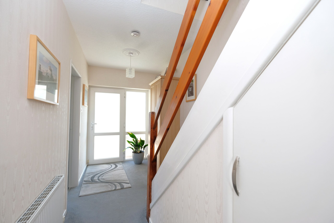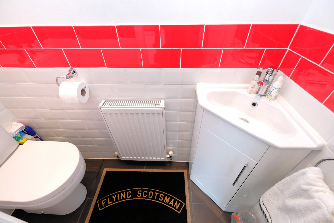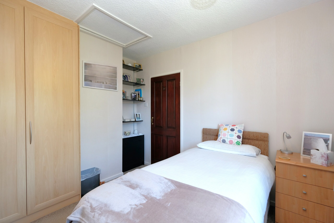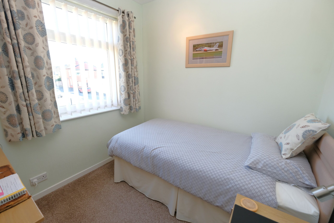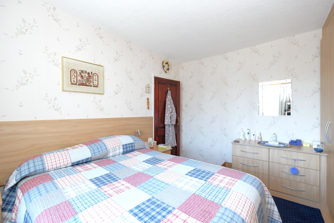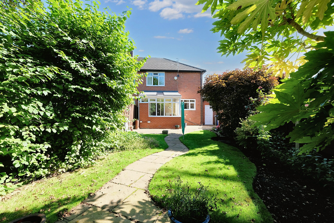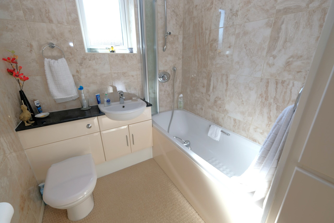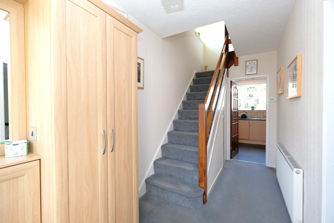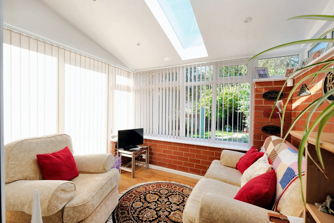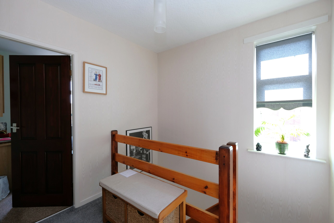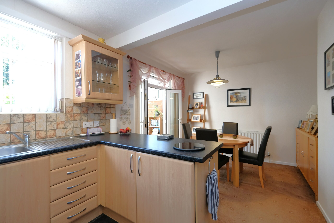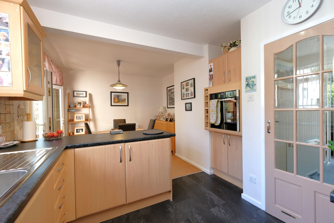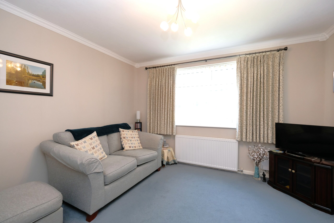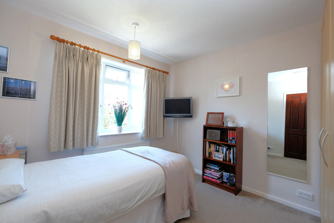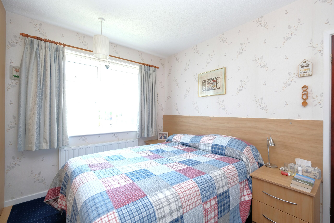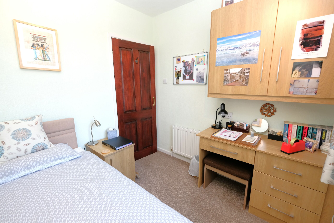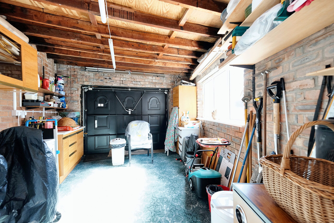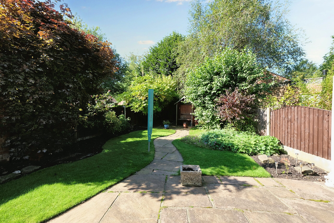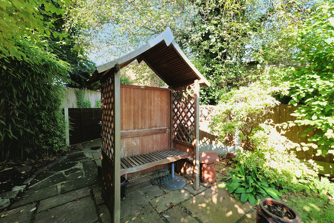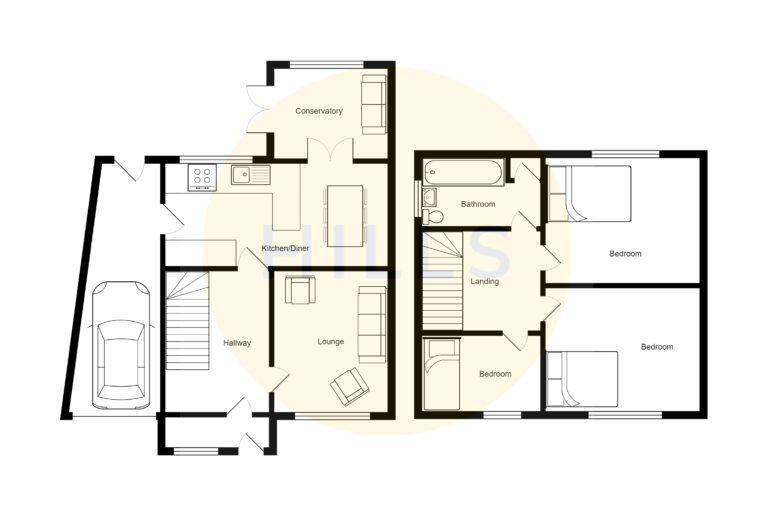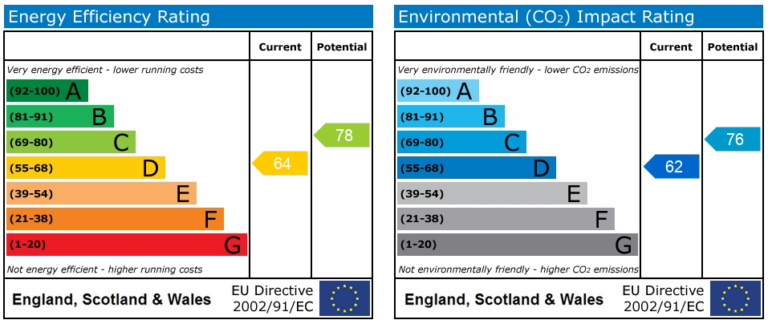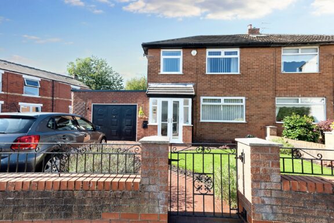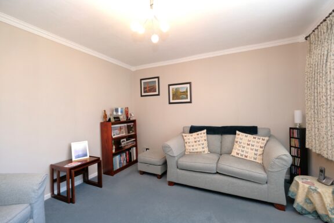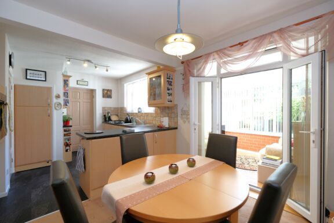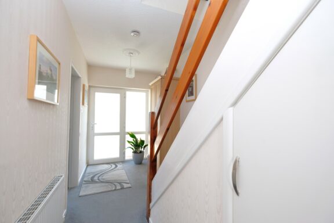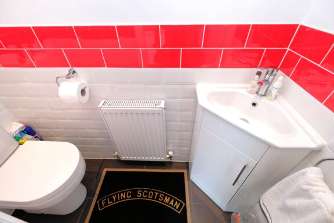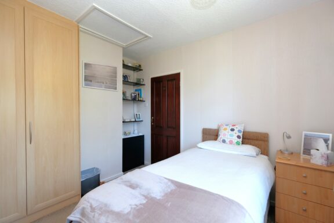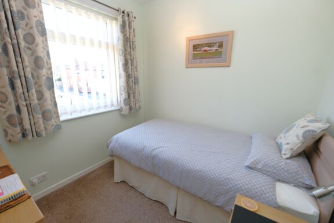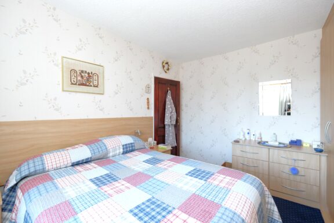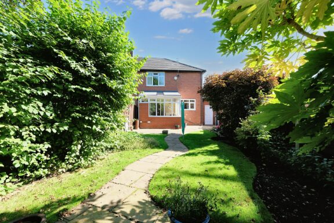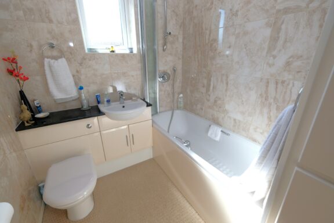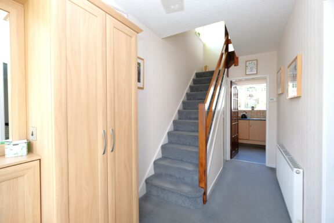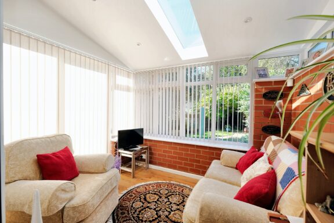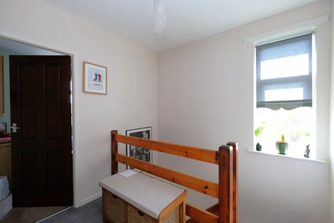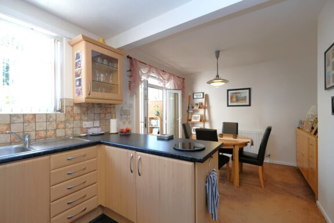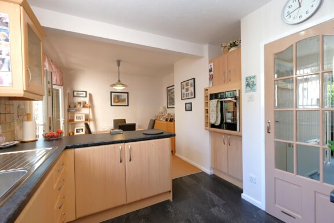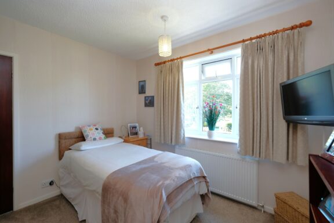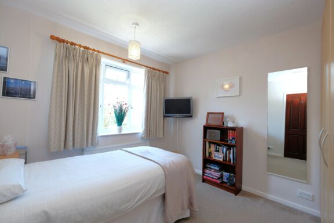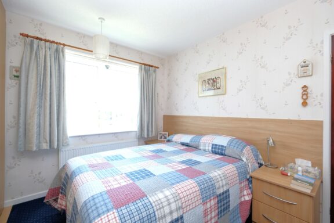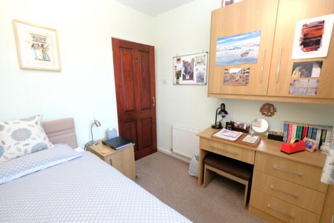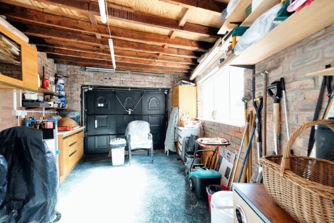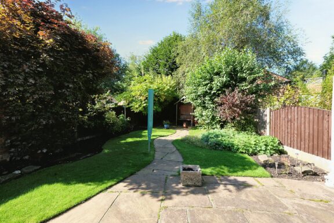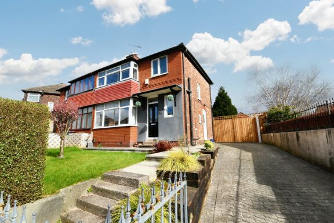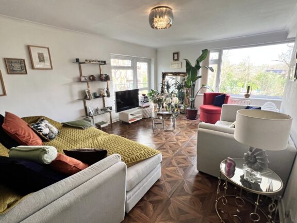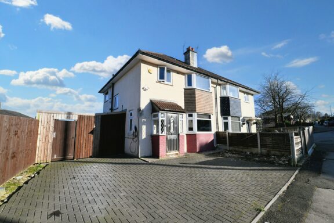
Offers in Excess of | 7efe2ec1-88a6-45b7-82dc-0df4af67b0a9
£260,000 (Offers in Excess of)
Worsley Road, Eccles, M30
- 3 Bedrooms
- 1 Bathrooms
- 2 Receptions
Charming three bed semi-detached house in sought-after location. Modern features, spacious lounge, open-plan kitchen/dining, conservatory. Generous bedrooms with fitted wardrobes, modern bathroom. Abundant storage, garage, WC, serene rear garden, off-road parking. Close to schools, amenities, transport links. Comfort, convenience, and connectivity in one!
- Property type House
- Council tax Band: C
- Tenure Leasehold
- Leasehold years remaining 837
- Lease expiry date 16-03-2863
- Ground rent£11 per year
Key features
- Family Lounge & Conservatory
- Open Plan Kitchen & Dining Space
- Three Generous Bedrooms Complete with Fitted Wardrobes
- Modern Three Piece Bathroom Suite
- Ample Storage Throughout & Boarded Loft Space
- 21ft Garage with Plumbing for White Goods & a W.C.
- Beautifully Kept Rear Garden, Front Lawn & Gated Off Road Parking
- Located Close to Highly Regarded Schools, Excellent Amenities & Transport Links
Full property description
Presenting this charming three bedroom semi-detached house, offering a comfortable and inviting living space. Situated in a sought-after location, this property boasts a delightful blend of modern features and convenient amenities.
The family lounge flows off the entrance hallway, adjacent to this is the open plan quality fitted kitchen and dining space. The dining area filled with natural light through the French doors separating the dining area and conservatory, complete with a fully tiled roof and sky light.
The three generously sized bedrooms are adorned with fitted wardrobes, offering ample storage for all your belongings. The modern three-piece bathroom suite, complements the bedrooms and offers further storage.
Storage is abundant throughout the property, with additional boarded loft space catering to your organisational needs. A 21ft garage with plumbing for white goods and a convenient W.C. further enhances the practicality and functionality of this residence.
Outside, the beautifully kept rear garden offers a serene escape from the hustle and bustle of every-day life, complemented by a front lawn and gated off-road parking for added convenience. The landscaped garden provides a perfect backdrop for outdoor activities.
Located in close proximity to highly regarded schools, excellent amenities, and efficient transport links, this property offers the ideal combination of comfort, convenience, and connectivity. Whether you are looking for a family home or a peaceful retreat, this property ticks all the boxes.
Entrance Hallway
Entered via a uPVC front door. Featuring ceiling light point, wall - mounted radiator, fitted units, under stairs storage, power point. Fitted with carpet flooring.
Lounge
Featuring ceiling light point, double glazed window, wall - mounted radiator, power point. Fitted with carpet flooring.
Kitchen
Featuring complementary wall and base units with stainless steel sink, gas hob, electric oven, integrated dishwasher. Complete with ceiling light point, wall - mounted radiator, power point, double glazed window. Fitted with laminate tiles and part tiled walls.
Dining Room
Featuring ceiling light point, wall - mounted radiator, French doors, power point. Fitted with carpet flooring.
Conservatory
Featuring base units. Complete with ceiling spotlights, double glazed window, wall - mounted radiator, ceiling lantern, French doors, power point. Fitted with laminate flooring.
W/C
Featuring w/c, hand wash basin, wall - mounted radiator, ceiling light spotlights. Fitted with tiled flooring and part tiled walls.
Landing
Featuring ceiling light point, double glazed window, power point. Fitted with carpet flooring.
Bedroom One
Featuring fitted wardrobes. Complete with a ceiling light point, double glazed window, wall - mounted radiator, power point. Fitted with carpet flooring.
Bedroom Two
Featuring fitted wardrobes. Complete with a ceiling light point, double glazed window, wall - mounted radiator, loft access, power point. Fitted with carpet flooring.
Bedroom Three
Complete with a ceiling light point, double glazed window, wall - mounted radiator, power point. Fitted with carpet flooring.
Bathroom
Featuring three piece suite including w/c, hand wash basin, bath with shower overhead, hand towel rail, vanity unit. Complete with ceiling light spotlights, double glazed windows, storage cupboards. Fitted with tiled walls and carpet flooring.
Garage
Featuring wall and base units with boiler, uPVC rear door and garage front door. Complete with a ceiling light point, two double glazed windows. Plumbing for washer, dryer.
External
To the rear of the property is a beautiful garden with lawn and paved path.
Interested in this property?
Why not speak to us about it? Our property experts can give you a hand with booking a viewing, making an offer or just talking about the details of the local area.
Have a property to sell?
Find out the value of your property and learn how to unlock more with a free valuation from your local experts. Then get ready to sell.
Book a valuationLocal transport links
Mortgage calculator
