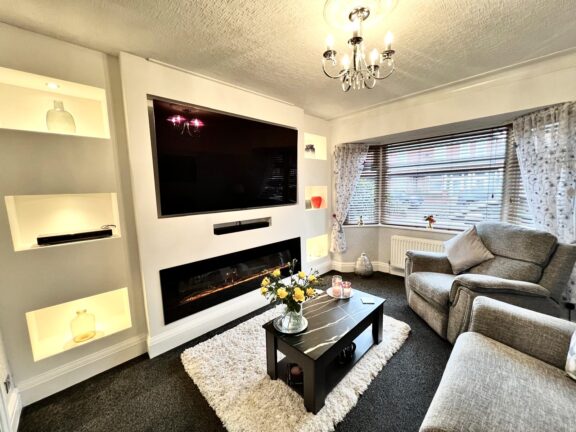
Offers Over | c0087165-d1a6-471a-ab07-9069c57dd37e
£250,000 (Offers Over)
Worsley Road, Eccles, M30
- 3 Bedrooms
- 1 Bathrooms
- 1 Receptions
Beautifully presented extended three bedroom semi detached property, with fully boarded loft space. Perfectly located within catchment for outstanding schooling, and just a short walk to Winton Park, this fabulous property offers a family lounge, extended modern kitchen, newly installed bathroom suite, off road parking garage and low maintenance garden to the rear.
- Property type House
- Council tax Band: C
- Tenure Leasehold
- Leasehold years remaining 748
- Lease expiry date 21-03-2773
- Ground rent£15 per year
Key features
- Chain free property
- Spacious lounge
- Extended fitted kitchen
- Modern fitted bathroom suite
- Off road parking for multiple cars & garage
- Well maintained rear garden
- Catchment for outstanding schooling
Full property description
This beautiful family home which is presented to a show home standard and falls perfectly within catchment for outstanding schooling is coming to the market chain free.
The property comes complete with an entrance hallway, spacious family lounge, an extended modern fitted kitchen, with integral appliance and French doors overlooking the sun drenched rear garden all to the ground floor, whilst the first floor offers three generous bedrooms and a lovely modern fitted bathroom suite as well as access to the fully boarded loft room (currently used as storage).
Externally this property is set back of the road and benefits from off road parking for multiple cars to the front and a garage, the low maintenance rear garden, with an artificial lawn and paved patio can be accessed via the side gate and has external electric points.
This property is perfectly located close to excellent local amenities and transport links, and is positioned just a short walk from the lovely Winton Park.
Hall
Dimensions: 7' 3'' x 5' 0'' (2.21m x 1.52m). Composite door and double glazed window to the front, ceiling light point, wall mounted radiator and carpeted floor.
Lounge
Dimensions: 14' 2'' x 13' 3'' (4.31m x 4.04m). Doubled glazed window to the front, ceiling spot lights, wall mounted radiator and carpeted floors.
Kitchen/Diner
Dimensions: 24' 1'' x 7' 1'' (7.34m x 2.16m). A range of wall and base units complemented by work surfaces and integral sink and drainer unit. Integrated dish washer, washing machine and fridge freezer (left as a gesture of goodwill). Fire proof splash back, built in gas hob, oven and extractor fan. Breakfast bar, double glazed window and French doors. Three ceiling light points.
First Floor Landing
Access to first floor rooms and loft.
Bedroom One
Dimensions: 13' 6'' x 11' 5'' (4.11m x 3.48m). Two double glazed windows, ceiling light point, wall mounted radiator and carpeted floor.
Bedroom Two
Dimensions: 10' 3'' x 6' 6'' (3.12m x 1.98m). Double glazed window, ceiling light point, wall mounted radiator and laminate floor.
Bedroom Three
Dimensions: 10' 3'' x 6' 6'' (3.12m x 1.98m). Double glazed window, ceiling light point, wall mounted radiator and laminate floor.
Bathroom
Dimensions: 9' 6'' x 4' 6'' (2.89m x 1.37m). Fitted with a four piece suite including bath with electric shower, low level W.C and pedestal hand wash basin. Double glazed window to the side, ceiling spot lights and fully tiled.
Loft
Dimensions: 19' 9'' x 13' 5'' (6.02m x 4.09m). Fully boarded.
Externally
Off road parking for multiple cars to the front. Paved seating area with artificial grass to the rear.
Interested in this property?
Why not speak to us about it? Our property experts can give you a hand with booking a viewing, making an offer or just talking about the details of the local area.
Have a property to sell?
Find out the value of your property and learn how to unlock more with a free valuation from your local experts. Then get ready to sell.
Book a valuationLocal transport links
Mortgage calculator

































































