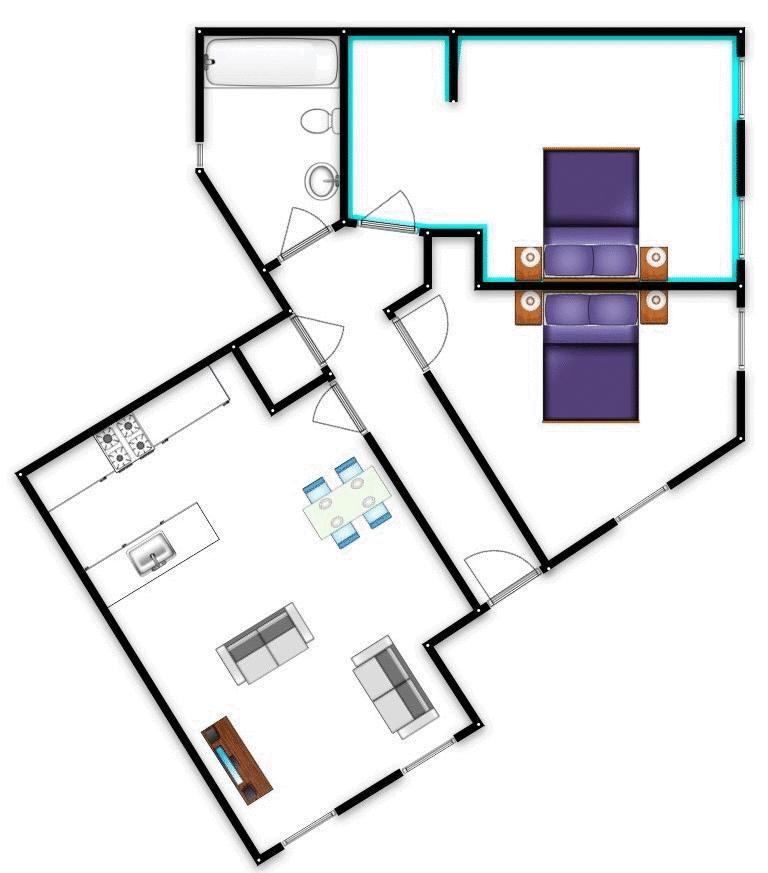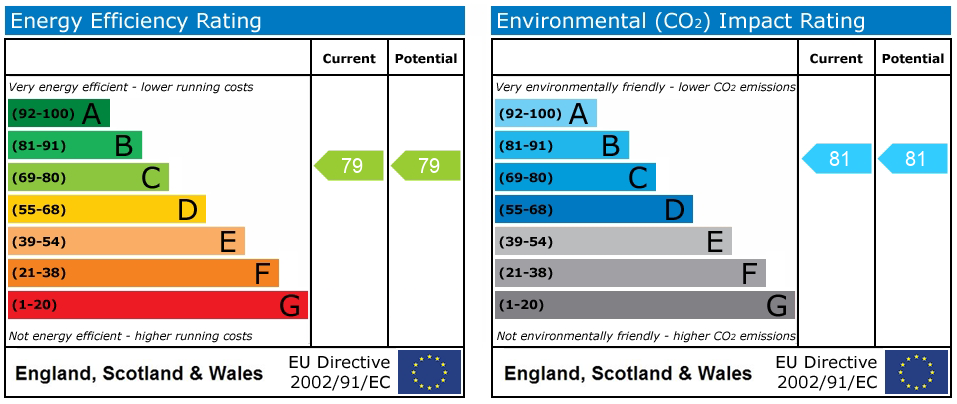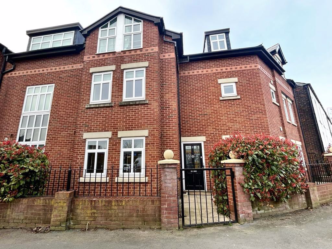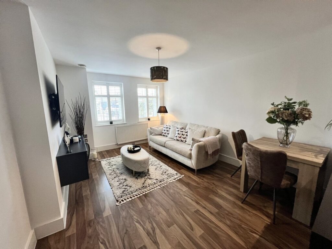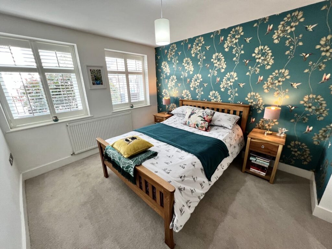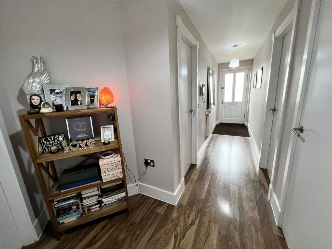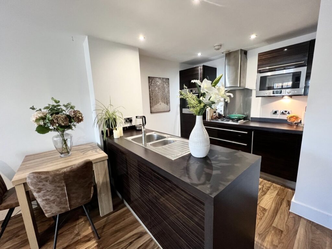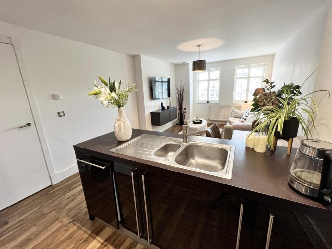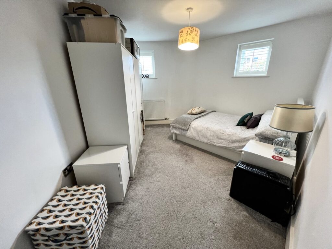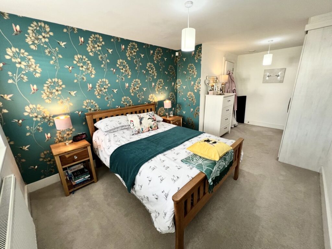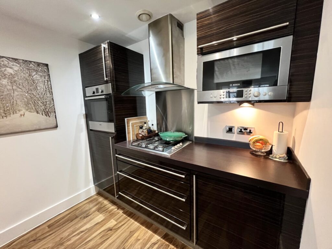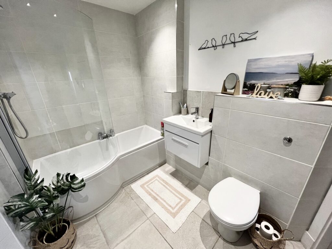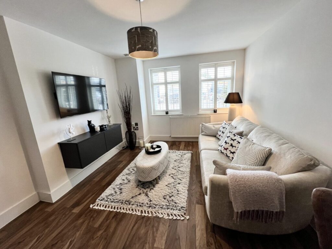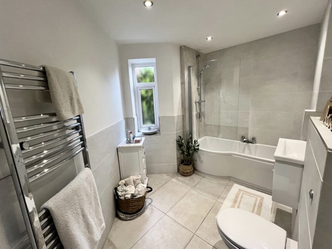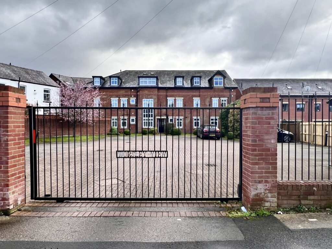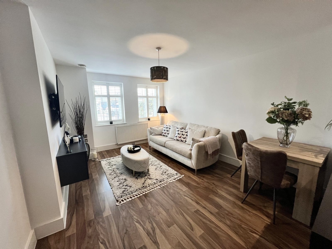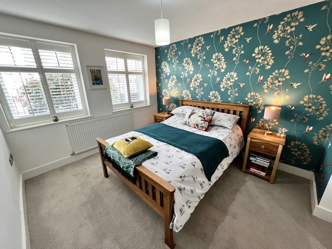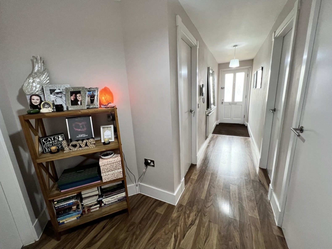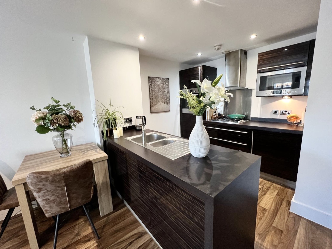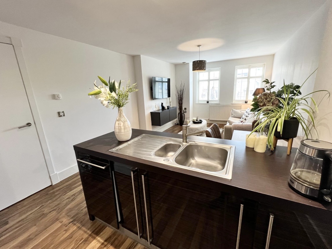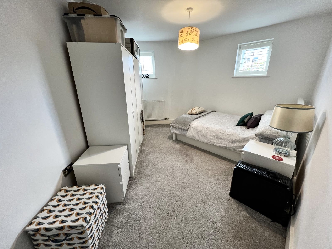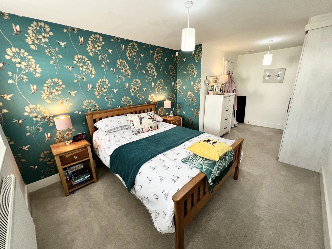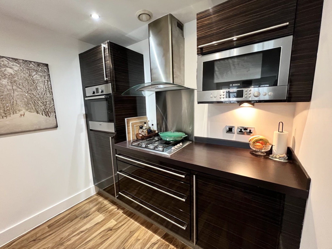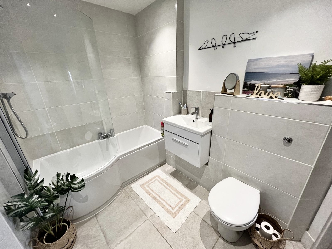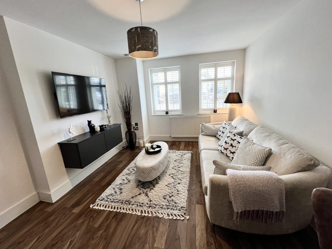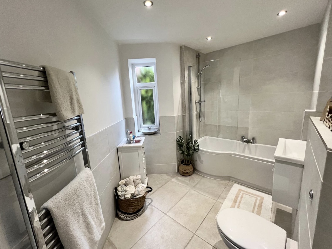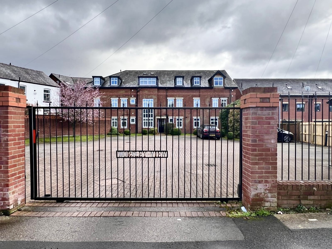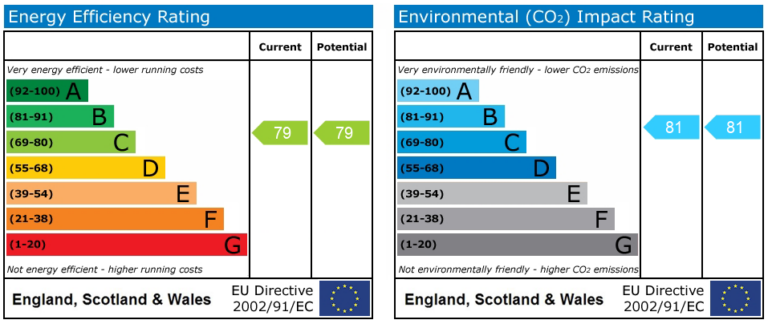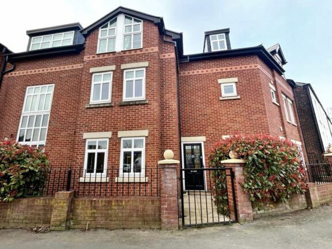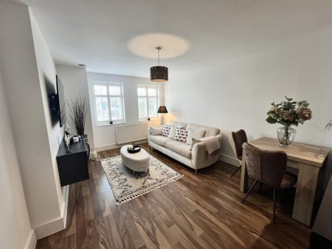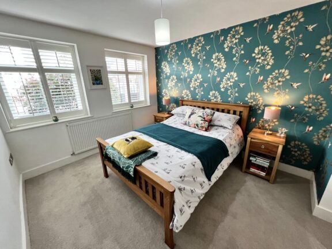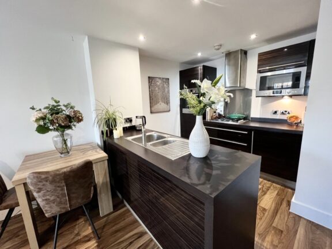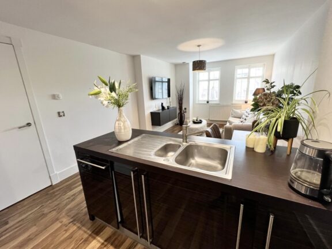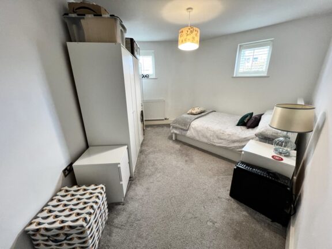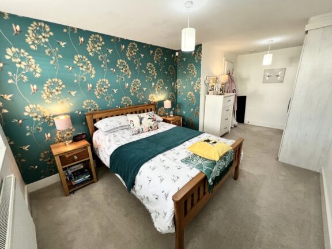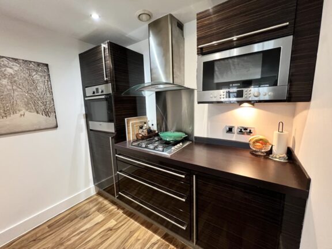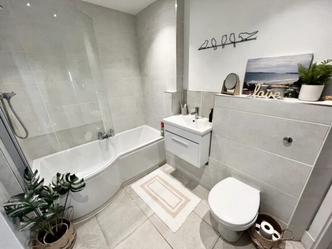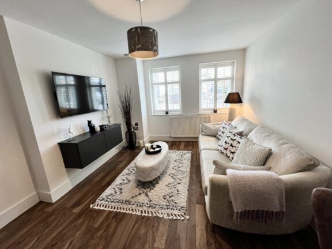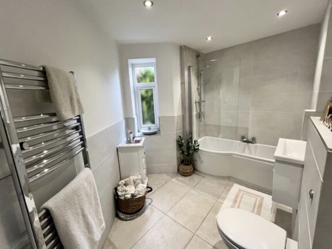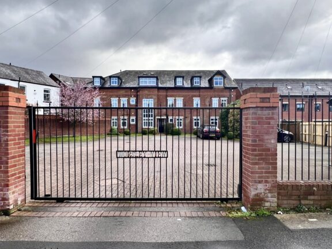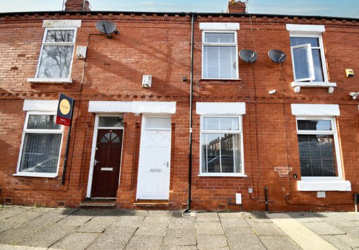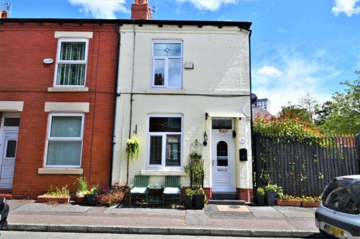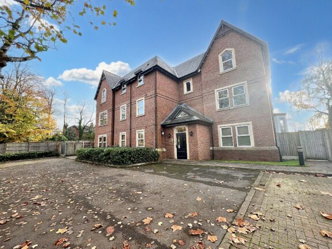
Offers in Excess of | 26bb539b-7eb9-4688-8b65-7004db71372a
£180,000 (Offers in Excess of)
Worsley Road, Swinton, M27
- 2 Bedrooms
- 1 Bathrooms
- 1 Receptions
* PERFECT FIRST HOME OR INVESTMENT * This FABULOUS MODERN GROUND FLOOR APARTMENT WITH A PRIVATE ENTRANCE features 2 DOUBLE BEDROOMS, a SPACIOUS LOUNGE & DINING AREA, and a FITTED MODERN KITCHEN & BATHROOM. UPVC DOUBLE
- Property type Apartment
- Council tax Band: B
- Tenure Leasehold
- Leasehold years remaining 132
- Lease expiry date 13-03-2158
- Ground rent£100 per year
- Service charge £ per month
Key features
- A FABULOUS MODERN GROUND FLOOR APARTMENT
- PRIVATE ENTRANCE
- EXCELLENT CONDITION THROUGHOUT
- SPACIOUS LOUNGE & DINING AREA
- FITTED MODERN KITCHEN & BATHROOM
- PRIVATE & GATED RESIDENTS PARKING
- EXCELLENT LOCATION CLOSE TO LOCAL AMENITIES, PUBLIC TRANSPORT & MOTORWAY NETWORKS
- LOW GROUND RENT & SERVICE CHARGES
Full property description
* PERFECT FIRST HOME OR INVESTMENT * This FABULOUS MODERN GROUND FLOOR APARTMENT WITH A PRIVATE ENTRANCE features 2 DOUBLE BEDROOMS, a SPACIOUS LOUNGE & DINING AREA, and a FITTED MODERN KITCHEN & BATHROOM. UPVC DOUBLE GLAZED & 'COMBI' GAS CENTRAL HEATED, the property also benefits from ample storage. Externally, there is SECURE GATED RESIDENTS PARKING. Situated in a POPULAR AREA close to local amenities, EXCELLENT PUBLIC TRANSPORT LINKS & motorway networks, COULD THIS BE THE ONE FOR YOU? CALL US NOW TO BOOK A VIEWING!
Kitchen
Dimensions: 7' 8'' x 6' 3'' (2.34m x 1.90m).
Entrance Hall
Dimensions: 20' 4'' x 3' 6'' (6.19m x 1.07m).
Bedroom 2
Dimensions: 14' 1'' x 12' 4'' (4.29m x 3.76m).
Bathroom
Dimensions: 10' 8'' x 9' 6'' (3.25m x 2.89m).
Reception Room One
Dimensions: 22' 7'' x 11' 2'' (6.88m x 3.40m).
Lounge Area
Dimensions: 14' 1'' x 11' 2'' (4.29m x 3.40m).
Bedroom 1
Dimensions: 18' 3'' x 9' 8'' (5.56m x 2.94m).
Interested in this property?
Why not speak to us about it? Our property experts can give you a hand with booking a viewing, making an offer or just talking about the details of the local area.
Have a property to sell?
Find out the value of your property and learn how to unlock more with a free valuation from your local experts. Then get ready to sell.
Book a valuationLocal transport links
Mortgage calculator
